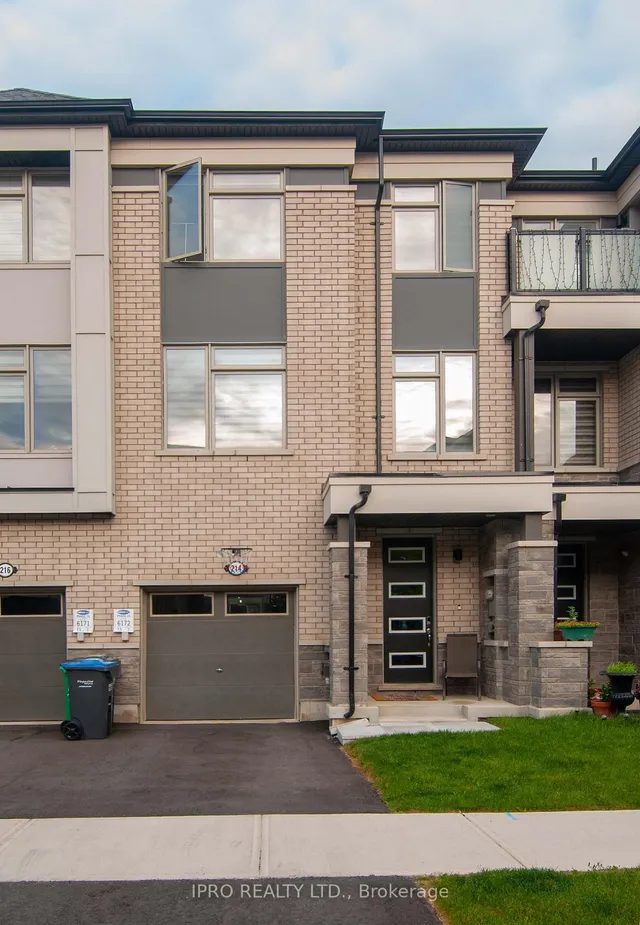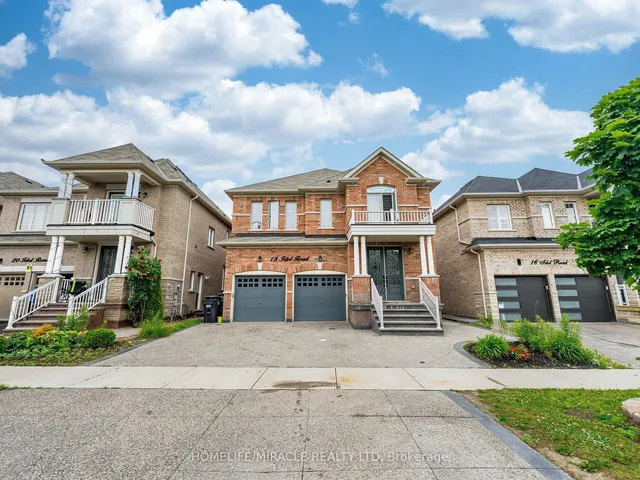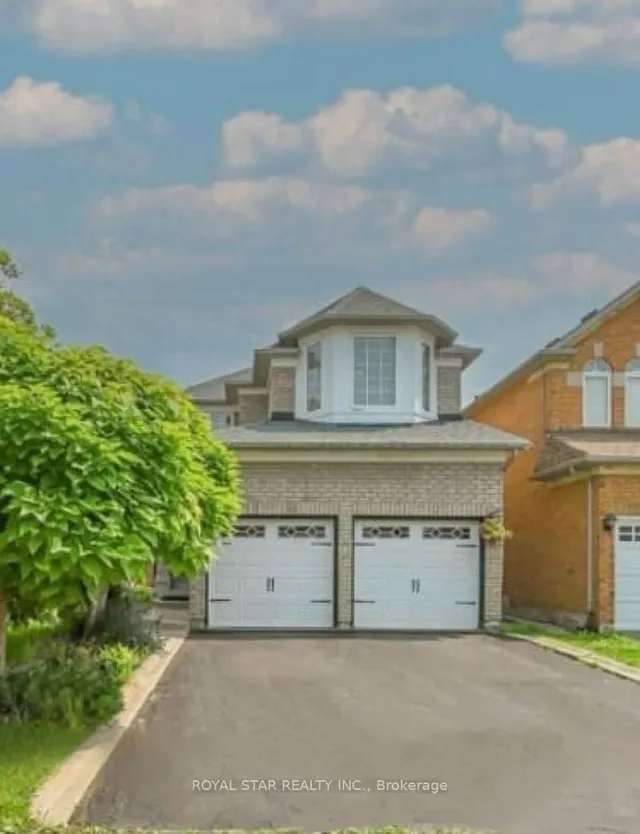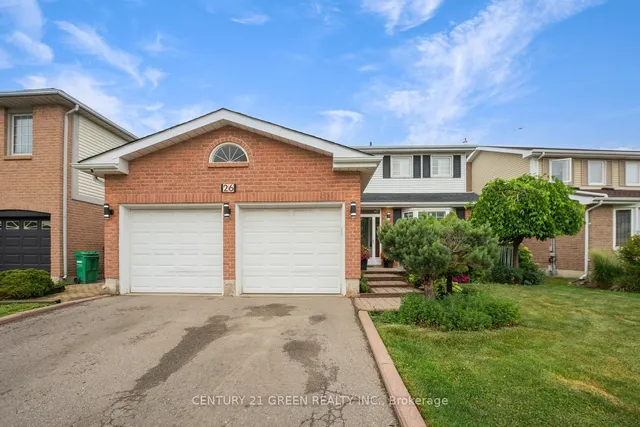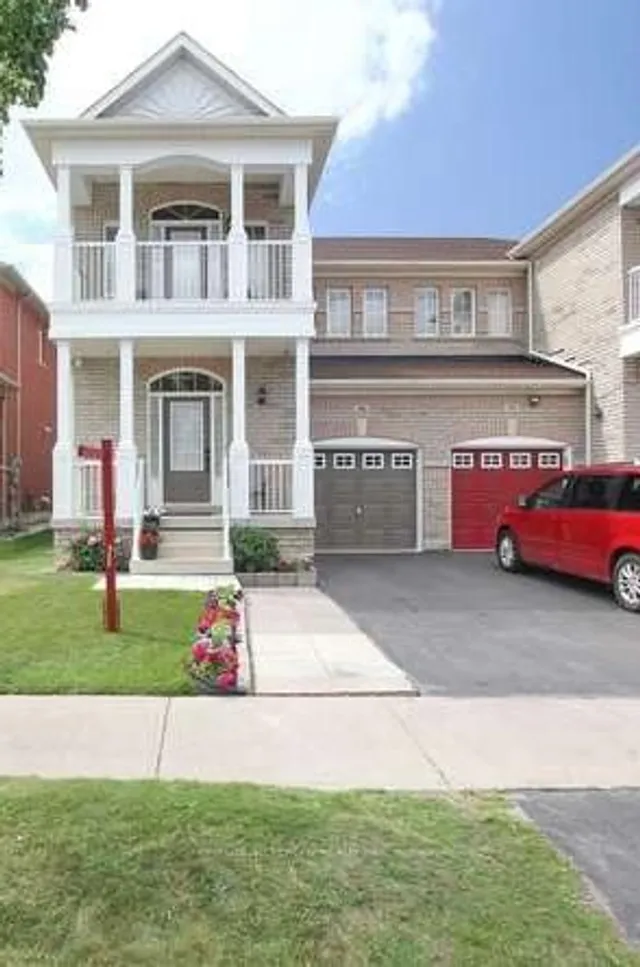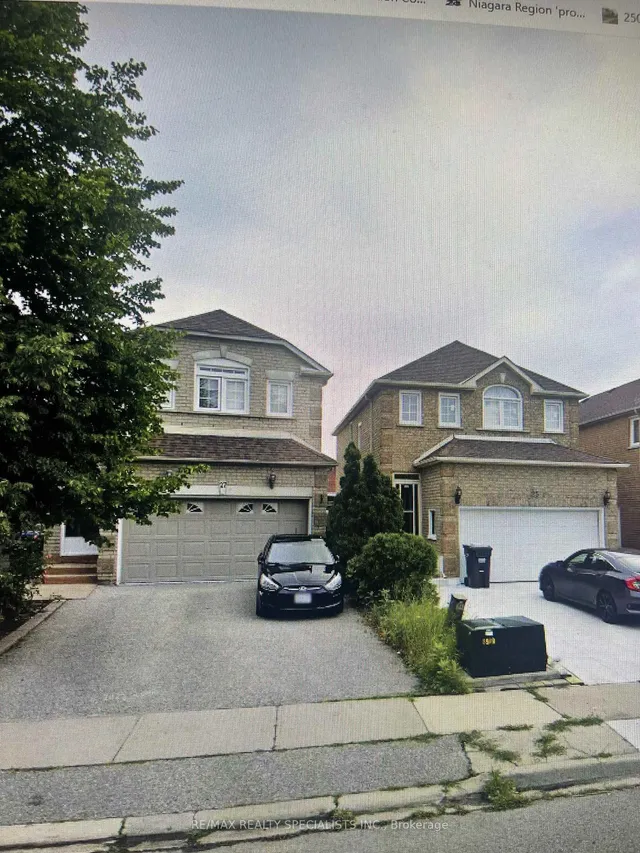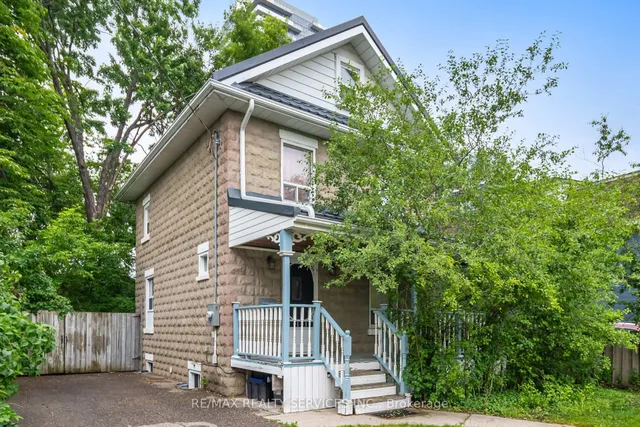271 ELBERN MARKELL DR, Brampton, Ontario, L6X5K9 Brampton ON CA
Property Details
Bedrooms
8
Bathrooms
6
Neighborhood
Credit Valley
Basement
Unfinished, Separate Entrance, N/A
Property Type
Single Family
Description
A Premium Ravine Stunning Home 200K Plus Upgrades, Total Living Space ~4800 sqr ft, Truly A Show Stopper!! Loaded With All Kind Upgrades. 5+3 Bdr/6 Bathroom. Spacious, Modern Open Concept Layout, Large Bedroom With Ensuite, 9Ft Ceiling On Both Floor, Separate Entrances To Legally Finished Basements, 2 Laundries, Interlocked Front And Interlock/Concrete Back Yard. Close To School, Park, Shopping Plaza, Public Transit,10 Mins To Major Highway And Other Amenities.**** EXTRAS **** All Electrical Light Fixtures, Stainless Steel Appliances Included, B/I Gas Stove & Oven, Dishwasher, Fridge, Washer/Dryer, Garage Door Openers. Basement: S/S Stove, Fridge, Dishwasher, Washer & Dryer *** Fully Loaded With Upgrades **** (id:1937) Find out more about this property. Request details here
Location
Address
L6X 5K9, Brampton, Ontario, Canada
City
Brampton
Legal Notice
Our comprehensive database is populated by our meticulous research and analysis of public data. MirrorRealEstate strives for accuracy and we make every effort to verify the information. However, MirrorRealEstate is not liable for the use or misuse of the site's information. The information displayed on MirrorRealEstate.com is for reference only.





































