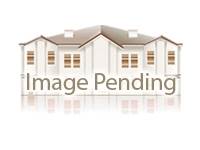283 Eaton CRESCENT, Saskatoon, Saskatchewan, S7V 0A4 Saskatoon SK CA
For Sale : CAD 689900
MLS #: SK937300
Details
Bed Rooms
3
Bath Rooms
4
Neighborhood
Rosewood
Basement
Walls: Concrete
Property Type
Residential
Description
Welcome to 283 Eaton Crescent in sought-after Rosewood! This meticulously maintained home was built with the highest construction standards, no detail was overlooked! The main floor features a bright and spacious open concept layout with vinyl plank flooring throughout. Enjoy relaxing in the living room by the beautiful gas fireplace and entertain family and friends in the large dining room an abundance of natural light and deck access. The kitchen offers two-tone cabinets, corner pantry and island with seating. An oversized laundry/mud room and 2 pc bath complete the first floor. Upstairs you'll find 3 bedrooms and 2 baths - including the primary suite that has vinyl plank flooring, large walk-in closet with custom built-ins, and spacious ensuite with dual vanities and tiled shower. The basement has been finished with entertaining in mind! You'll love the wet bar in the rec room, spacious family room with wood feature wall and beautiful 3 pc bath. The oversized double heated garage has a drive-thru door on one side to park your boat or toys on the back concrete. Enjoy relaxing in your private backyard with no neighbours behind! The composite deck offers NG BBQ hook-up, custom wired shed has shelving, cabinets and hardie board siding to match the house, plus underground sprinkler system. Other notable extras of the home include central vac, AC, triple low-e argon windows, R60 blown-in fibreglass in attic, additional 2" styrofoam insulation in basement, Lutron wifi lights and so much more. This home is sure to meet and exceed your high standards! Find out more about this property. Request details here
Location
Address
283 Eaton Crescent, Saskatoon, Saskatchewan S7V 0H4, Canada
City
Saskatoon
Map
Legal Notice
Our comprehensive database is populated by our meticulous research and analysis of public data. MirrorRealEstate strives for accuracy and we make every effort to verify the information. However, MirrorRealEstate is not liable for the use or misuse of the site's information. The information displayed on MirrorRealEstate.com is for reference only.
Related Homes

115 103 Rutherford Crescent, Saskatoon, Saskatchewan, S7N4X9, Canada
For Sale: CAD239,900

319 142 Pawlychenko LN, Saskatoon, Saskatchewan, S7V0N7, Canada
For Sale: CAD284,900


1701 Idylwyld Drive North, Saskatoon, Saskatchewan Saskatoon SK CA
For Sale: CAD2,100,000

1701 Idylwyld Drive N , Saskatoon, Saskatchewan Saskatoon SK CA
For Sale: CAD2,100,000

303 5th AVENUE N 501, Saskatoon, Saskatchewan, S7K 2P6 Saskatoon SK CA
For Sale: CAD269,900



















































