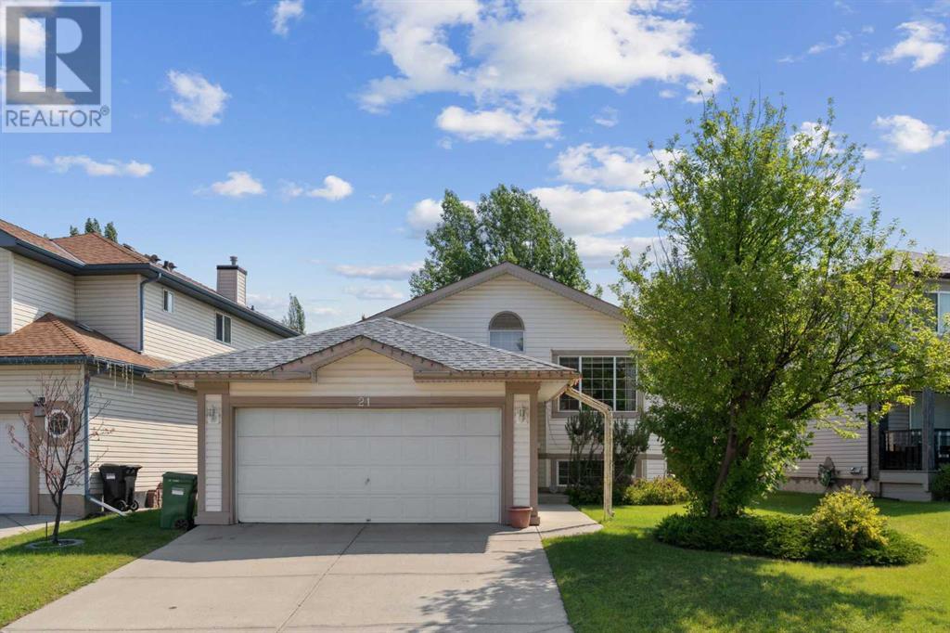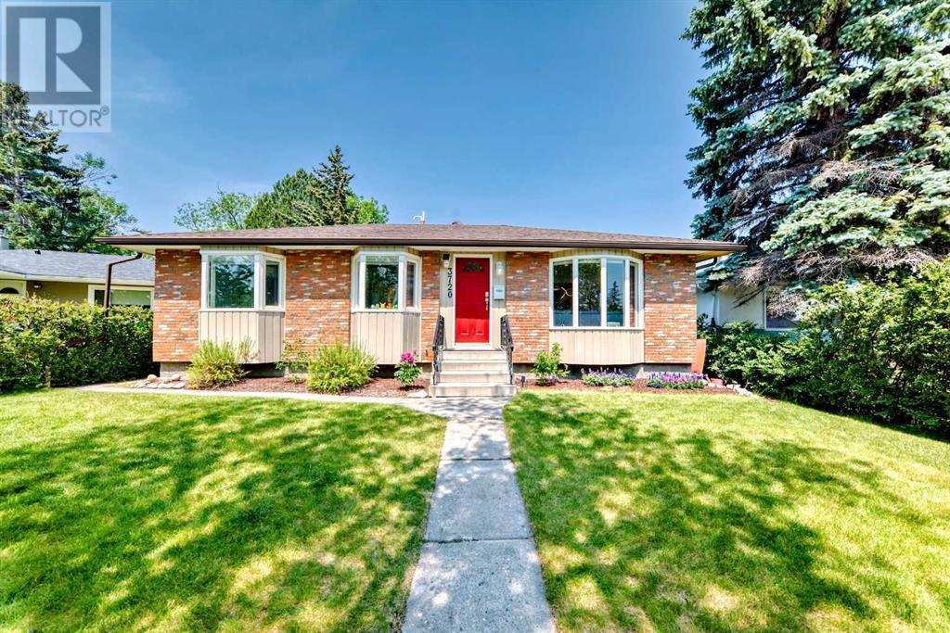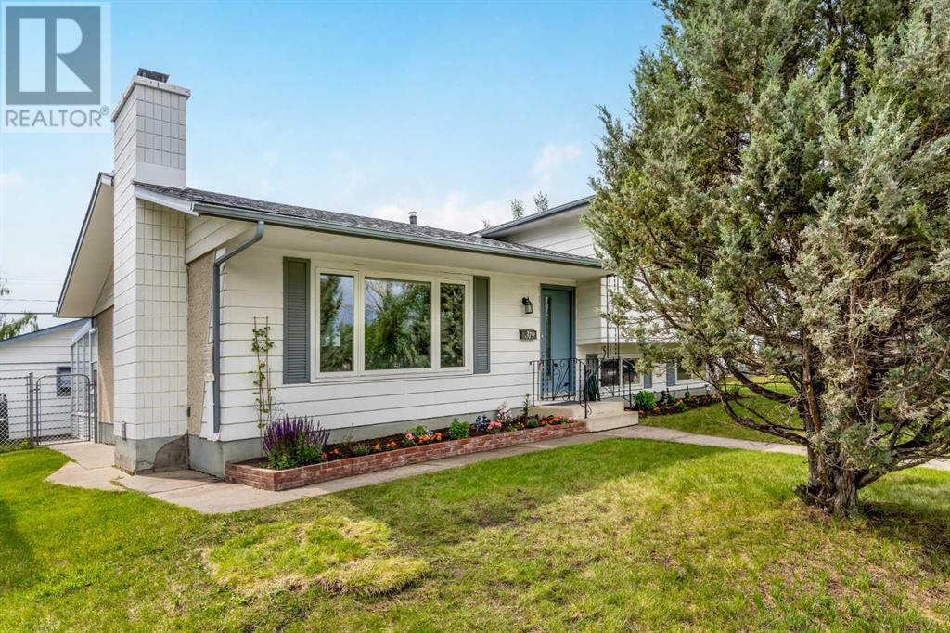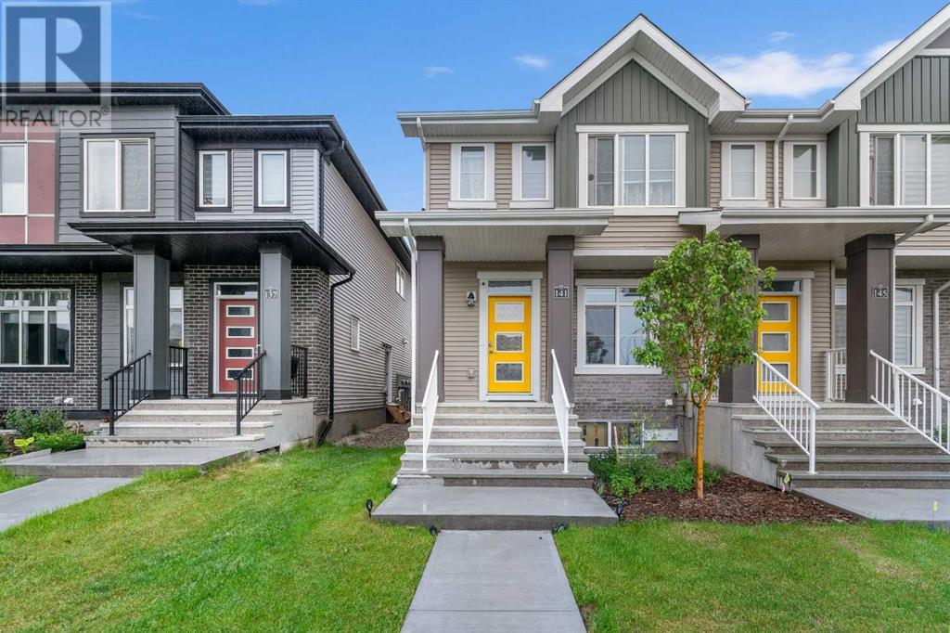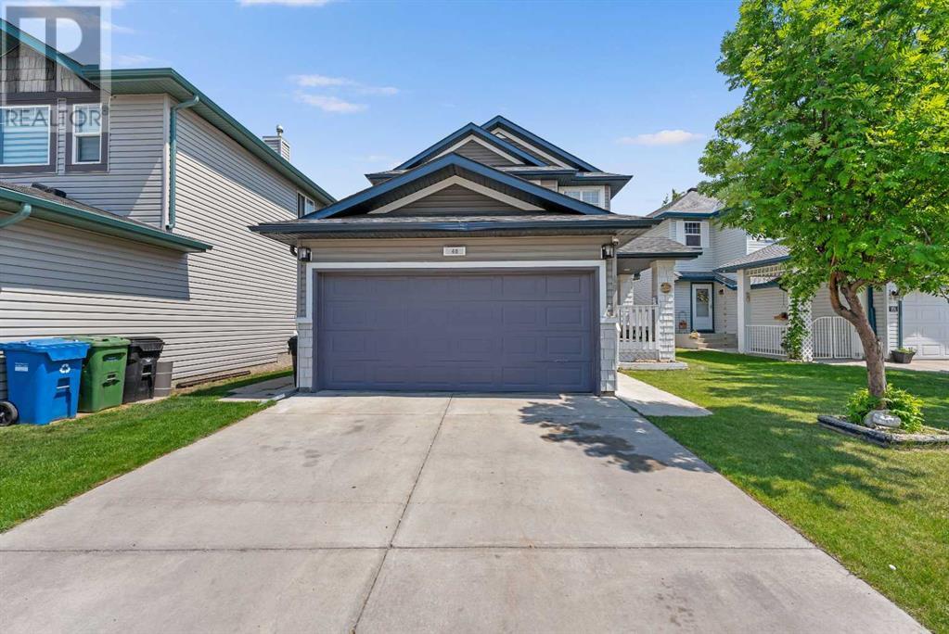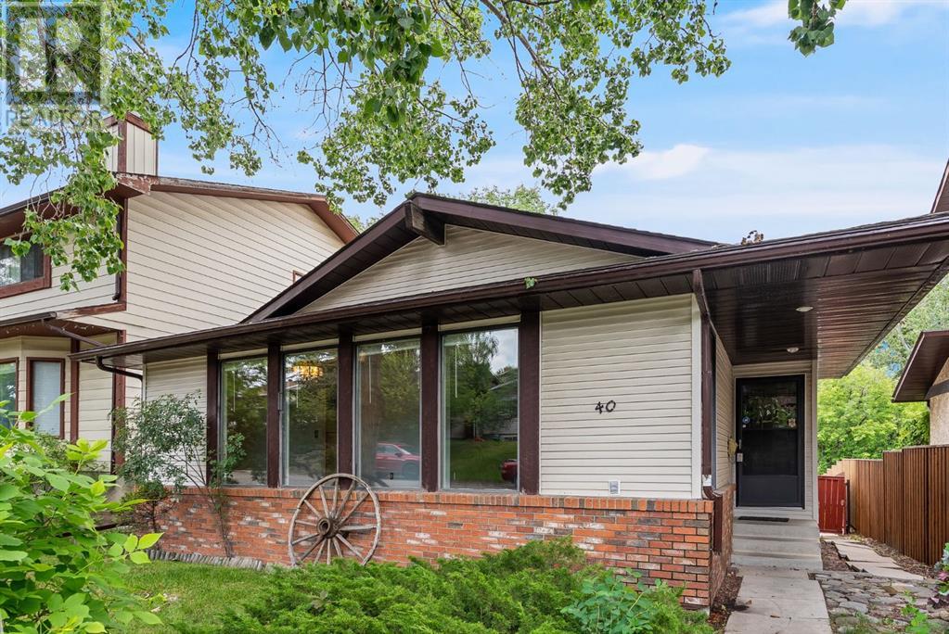2835 25A Street SW, Calgary, Alberta, T3E1Z5 Calgary AB CA
Property Details
Bedrooms
4
Bathrooms
4
Neighborhood
Killarney
Basement
Finished, Full
Property Type
Single Family
Description
This beautiful & Modern Farmhouse was designed by John Trihn & Associates, with an intelligent floor plan that is sure to impress. Excellent location on the quieter side of Richmond. Just a couple blocks from the Killarney tennis courts, Community centre, plus several Elementary schools & parks.Step inside to find the soaring 10 ft. main floor ceilings, plus 9 ft. ceilings on both the main & upper floors. A large front entrance greets guests as they enter, plus a spacious dining room is located at the front of the home. No corners are being cut with both the homes timeless design featuring high quality & durable, Hardie Board siding throughout the exterior. You are sure to be impressed with the dream kitchen that will include loads of custom cabinetry including 2 kitchen pantries. The 10 ft. long stunning quartz kitchen island & professional Stainless Bosch kitchen appliance package with an integrated hood fan is truly the heart of the home. Designer island pendants, lighting, handles & plumbing fixtures throughout. The well appointed living room will features custom built-ins, a stunning gas fireplace with beautiful wall tile is perfect for relaxing after a long day. Double sliding doors to the huge West facing back deck are fantastic for large get togethers with family & friends. Step inside from the large double garage to the spacious and must have mud room with built-in lockers, bench, closet & designer tiled floor. Travel the stairs leading upstairs to find the 3 spacious bedrooms plus a convenient & large 2nd floor laundry room with a pre-wash sink, plus built-in upper cabinets. The primary bedroom features vaulted ceilings, a huge walk in closet, plus a barn door into the luxurious owners 5 pc. ensuite. Melt away the stresses of the day in the beautiful soaker tub, or step inside the stunning oversized seamless glass shower that is roughed in for steam. Each of the bedrooms features custom built in cabinetry. Downstairs you'll find a huge family room area with oversized basement windows & huge window wells that allow the basement to be flooded with natural light. The built in wet bar is tucked conveniently off to the side & located directly beside an open space that would be perfect for a pool table or perhaps a home gym. The 4th full bedroom & 3rd full bath complete the basement layout. The basement has been roughed in for hydronic heated floors, plus the home is also roughed in for A/C, vacuflo. This incredible home is currently fully framed & drywall has been completed. Construction is now far enough along to feel the flow and quality of design & future finishings throughout. Located close to several Elementary & Junior High schools, parks, playgrounds & shopping. New home warranty included. Fully Landscaped with a large approximately 250 sq. ft. deck with a tall privacy wall between sides, fences with gates & sod to be added to complete the package. Photos are of a previous project completed nearby as a representation of finishing quality. (id:1937) Find out more about this property. Request details here
Location
Address
2835 25a Street SW, Calgary, Alberta T3E 1Z5, Canada
City
Calgary
Legal Notice
Our comprehensive database is populated by our meticulous research and analysis of public data. MirrorRealEstate strives for accuracy and we make every effort to verify the information. However, MirrorRealEstate is not liable for the use or misuse of the site's information. The information displayed on MirrorRealEstate.com is for reference only.




















