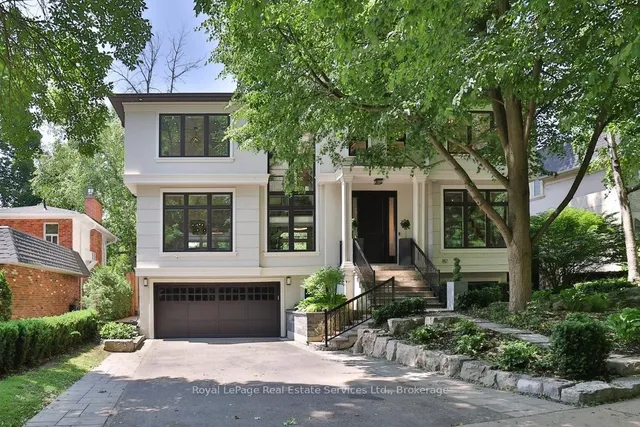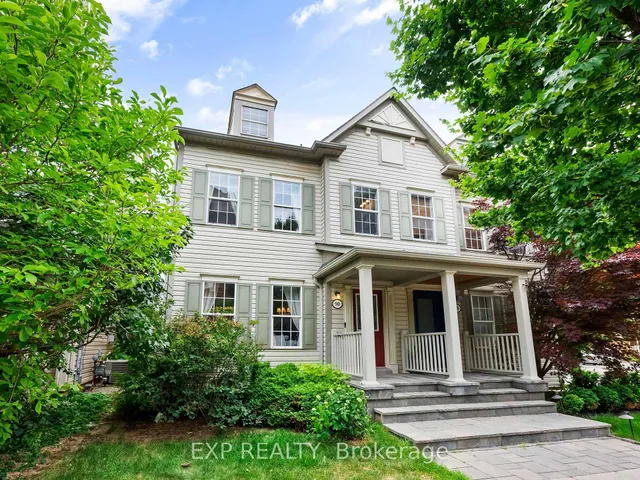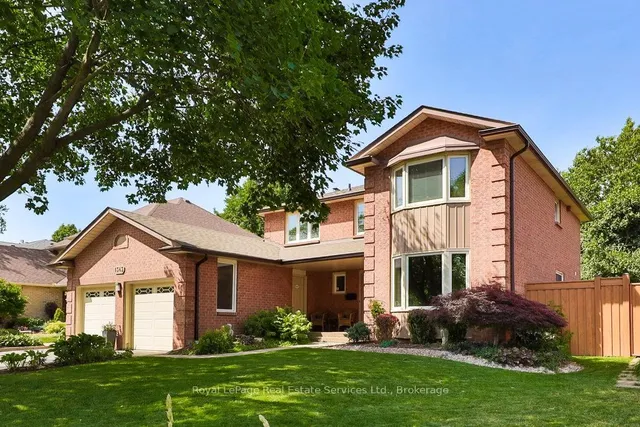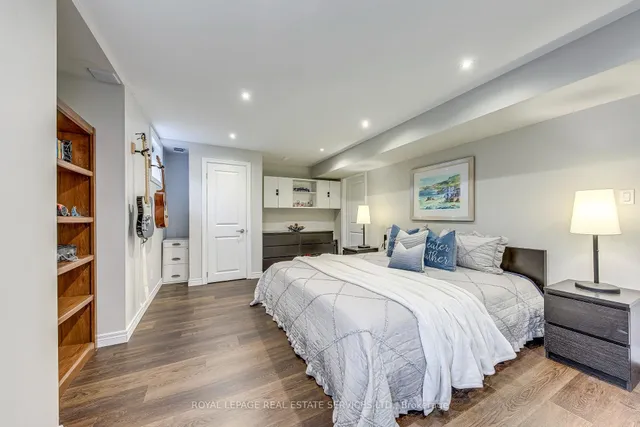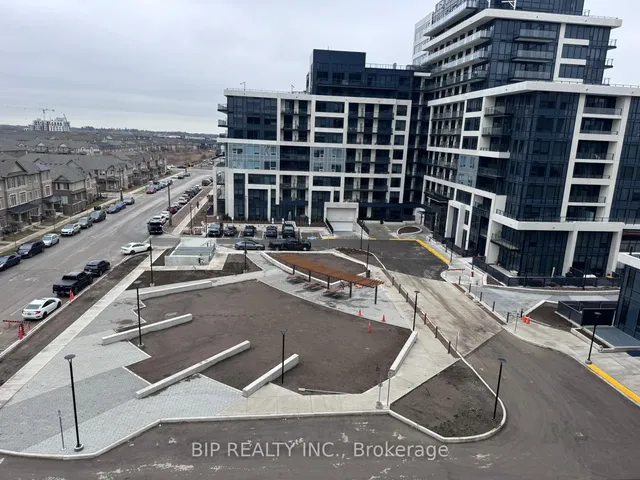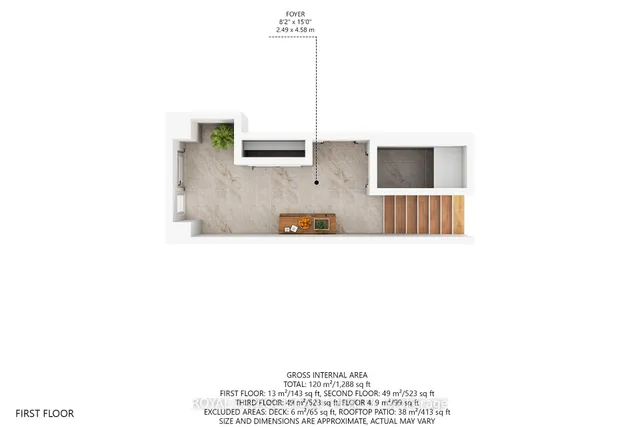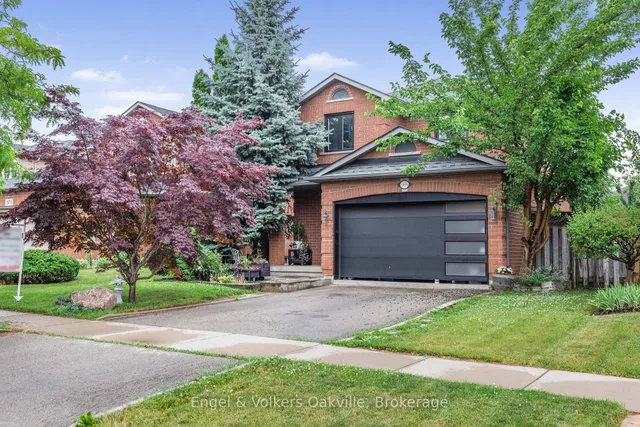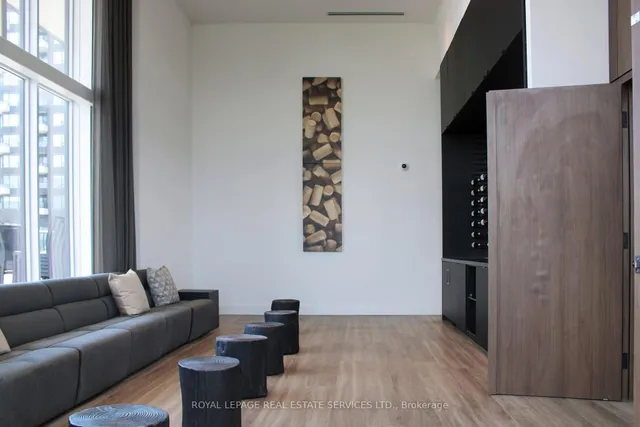287 ELLEN DAVIDSON DR, Oakville, Ontario, L6M0V6 Oakville ON CA
Property Details
Bedrooms
3
Bathrooms
3
Neighborhood
Glenorchy
Property Type
Single Family
Description
Welcome To This Stunning End Unit 3 Storey Freehold Townhome Located In The Desirable The Preserve Community .The Beautifully Upgraded Townhome Has Much To Offer, Including Modern Open Concept Kitchen W/ Granite Countertops & Backsplash, Upgraded Top Line S/S Appliances, Pantry, Oak Stairs, Hardwood Floors, Staircase With Metal Pickets, Smooth Ceiling, Pot Lights, Premium Interior Paint, Extra Wide Baseboard & Cornice Moulding, Porcelain Tiles. California Shutters, W/O To Balcony From Living Room. Large Primary Bedroom W/ Master Ensuite Washroom W/Soaker Tub & Granite Vanity, Walk-In Closet. Vaulted Ceiling Bedroom, 2nd Floor Laudry With Upgrade Dryer & Washer. One Car Garage& One Wide Driveway Parking. South-Facing Offers Abundant Sunlight. Close To All Amenities, School, Hospital, Shopping, Hwy. (id:1937) Find out more about this property. Request details here
Location
Address
287 Ellen Davidson Drive, Oakville, Ontario L6M 0V6, Canada
City
Oakville
Legal Notice
Our comprehensive database is populated by our meticulous research and analysis of public data. MirrorRealEstate strives for accuracy and we make every effort to verify the information. However, MirrorRealEstate is not liable for the use or misuse of the site's information. The information displayed on MirrorRealEstate.com is for reference only.




































