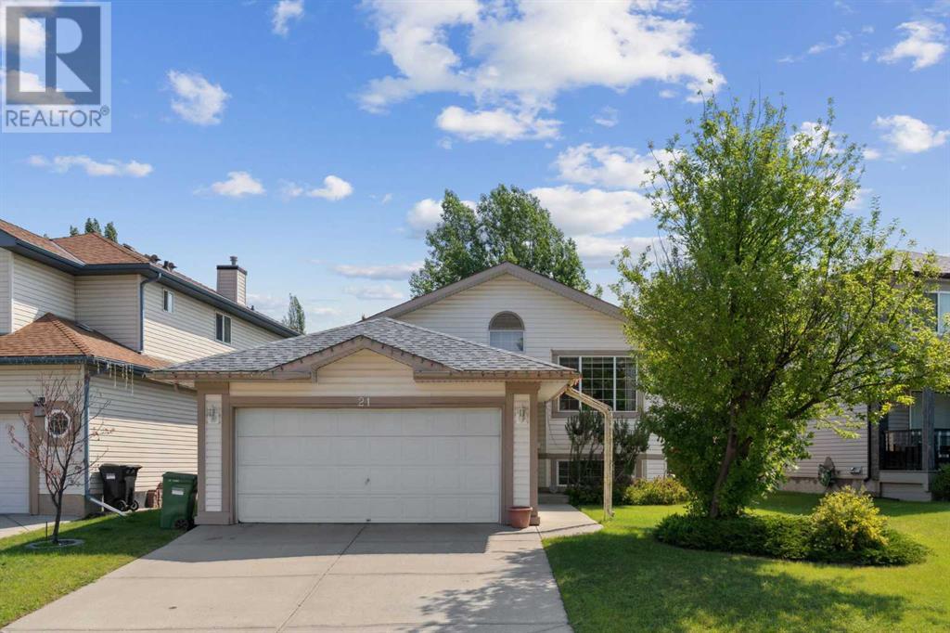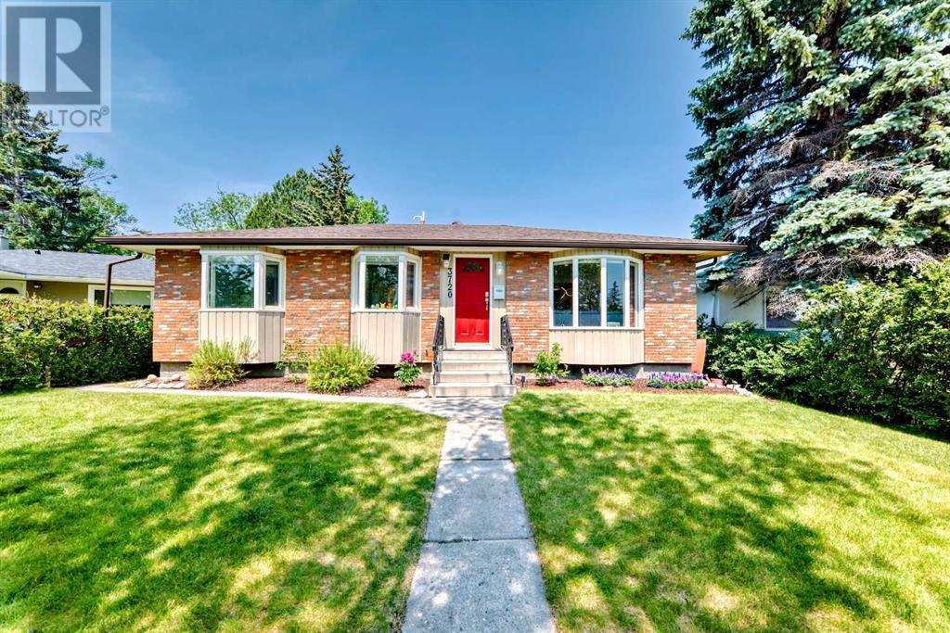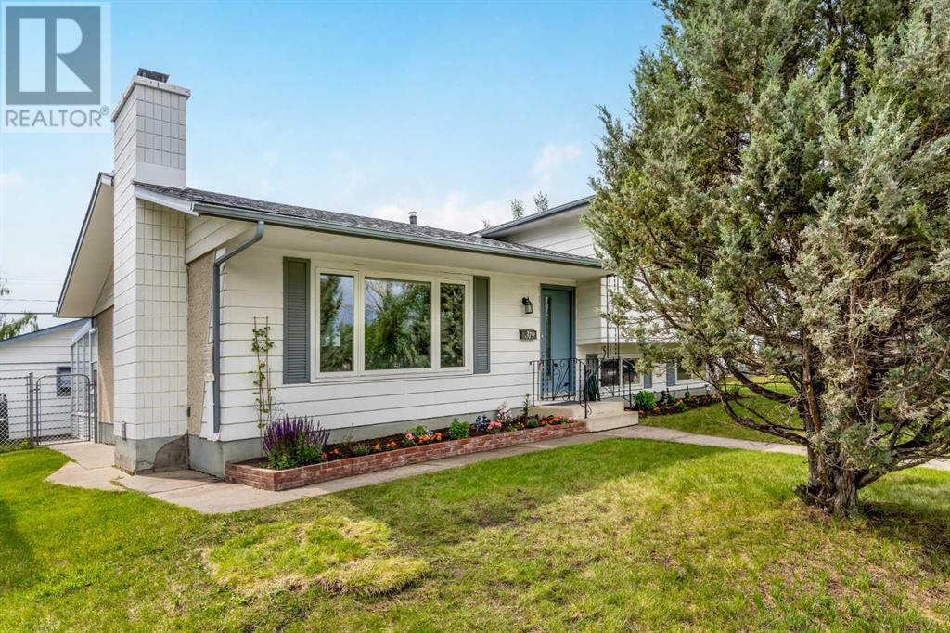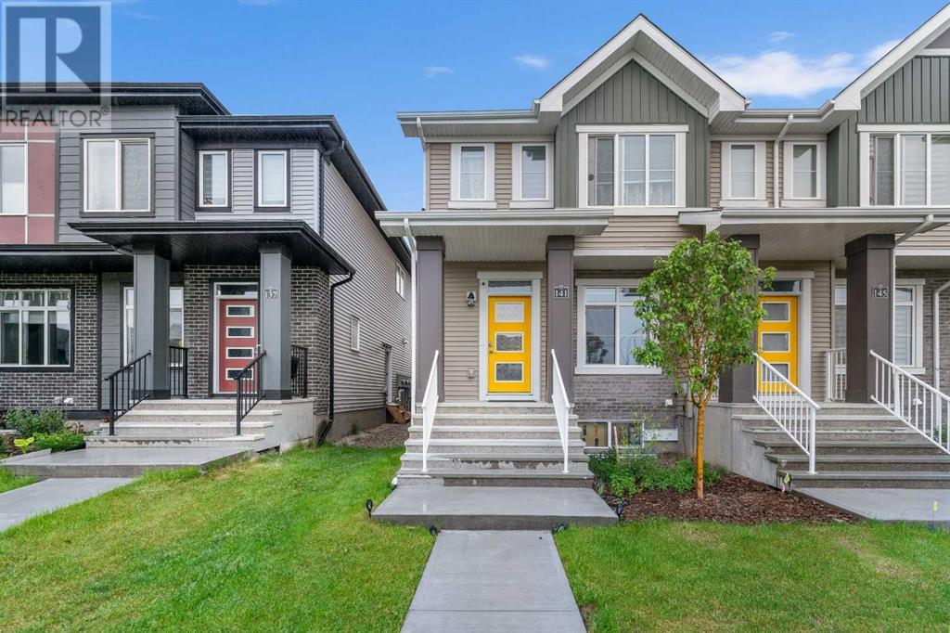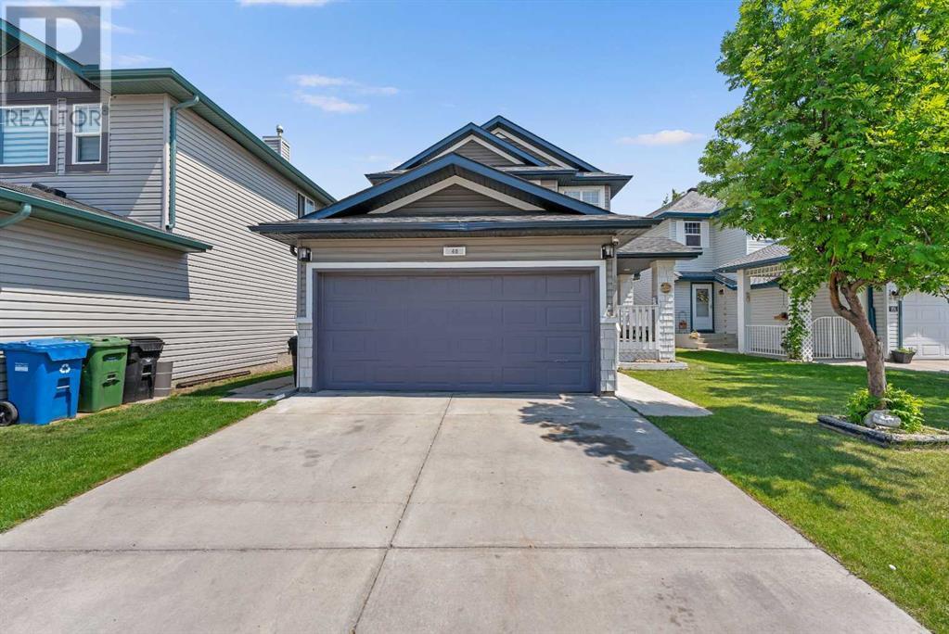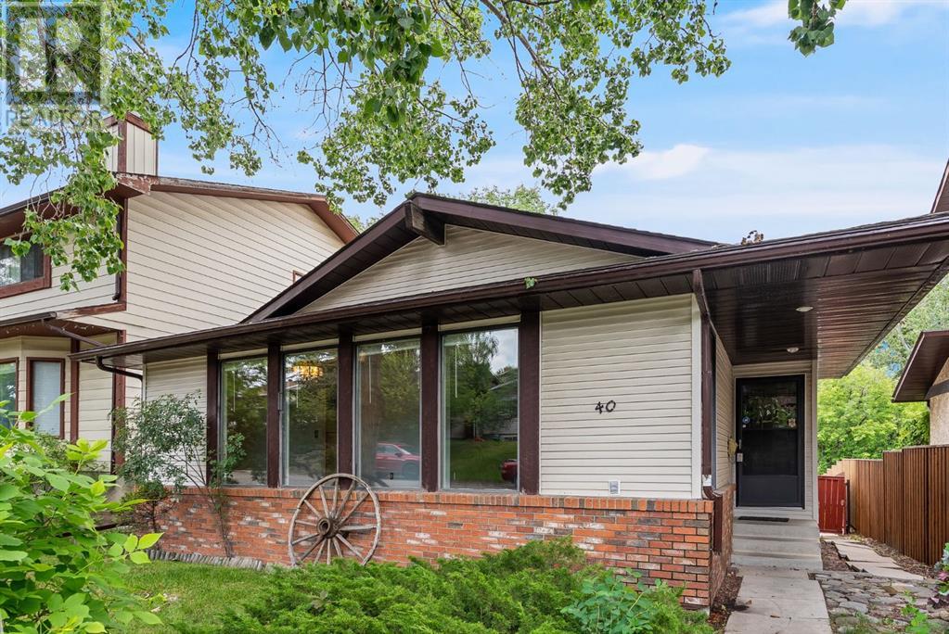291 Tremblant Way SW, Calgary, Alberta, T3H0S8 Calgary AB CA
Property Details
Bedrooms
4
Bathrooms
4
Neighborhood
Springbank Hill
Basement
Finished, Full
Property Type
Single Family
Description
This beautiful former showhome features close to 2700 sq. ft. above grade, plus fully finished basement, comes fully loaded with impressive upgrades throughout. The highly sought after triple car garage & triple pad is excellent for large multi-vehicle families + larger get togethers with family & friends. Travel the front low maintenance steps with built in stair lights to the impressive front entrance & step inside to the large front tiled entrance. Warm wide plank hardwood floors are found throughout the main floor. A large dining room features a beautiful two way fireplace that opens onto the main floor living room. The stunning kitchen features loads of kitchen cabinets, drawers, plus a large granite kitchen island that us complemented with white quartz counters & beautiful tiled backsplash. Stainless steel appliance package includes a gas range and built in microwave oven. The entire main floor features a wall of windows, plus a French door that back onto an absolutely stunning backyard. The huge back deck is an excellent place to entertain & was built with Trex + built-in deck lighting, cedar pergola with hooks to hang more patio lights, stamped concrete, plus mature landscaping with thoughtful underground sprinklers make the backyard a true oasis. The wide lot also allows for a large side garden & storage shed. The hot tub that is included, is a great place to unwind at the end of a long day. This excellent floor plan has a great mud room built & was designed with dog lovers in mind with its built in dog wash.Upstairs you’ll find an impressive bonus room with open spindle railings, built in west bar, with bar fridge, 2 large kids bedrooms, upstairs laundry room, plus a beautiful primary bedroom with soaring vaulted ceilings. The primary bedroom features a beautiful seamless glass shower, double sinks, and deep soaker tub with a two way gas fireplace. The other side of the fireplace is a convenient reading or office retreat from the kids.Downstairs you’ll find the 4th bedroom with its double pocket doors & huge basement windows. The large family room is a great place for the family to gather in front of the large screen projector & screen that are also included in the sale. The basement has loads of storage and room for the workout area or possible a games table. This home features two furnaces, plus 2 air conditioning units, radon fan, + built in speakers throughout. Located close to walking paths, shopping, schools, community centre, and all bus & major transit routes. Truly a home that needs to be seen to appreciate the excellent design and finishings found inside & out. (id:1937) Find out more about this property. Request details here
Location
Address
291 Tremblant Way SW, Calgary, Alberta T3H 0S8, Canada
City
Calgary
Legal Notice
Our comprehensive database is populated by our meticulous research and analysis of public data. MirrorRealEstate strives for accuracy and we make every effort to verify the information. However, MirrorRealEstate is not liable for the use or misuse of the site's information. The information displayed on MirrorRealEstate.com is for reference only.


















































