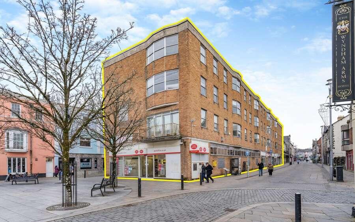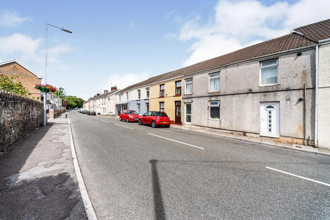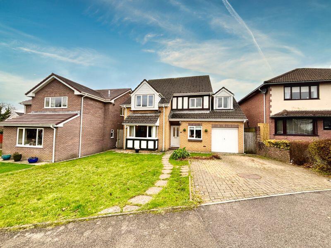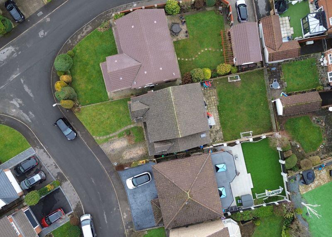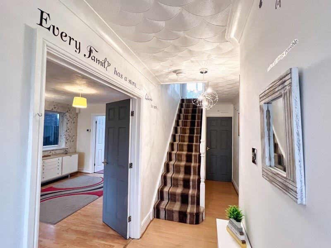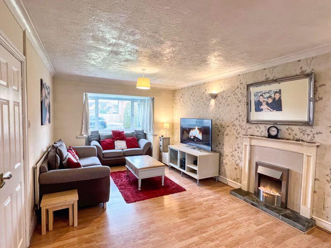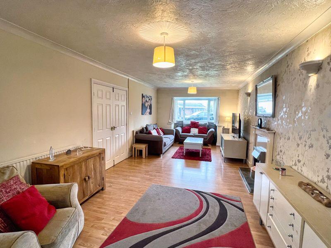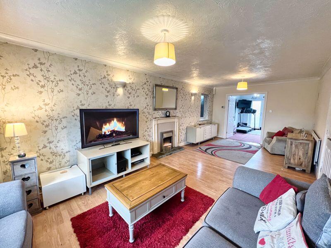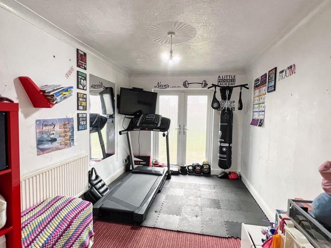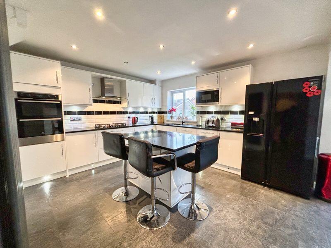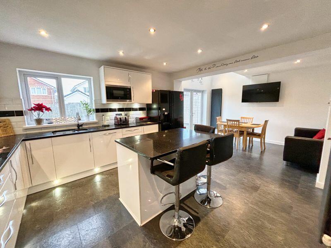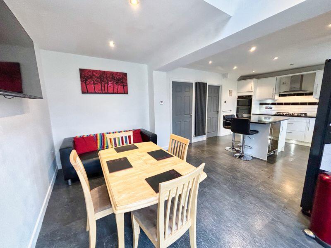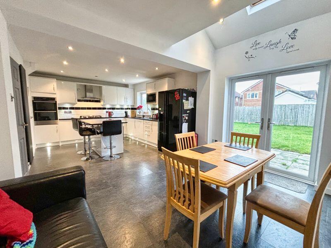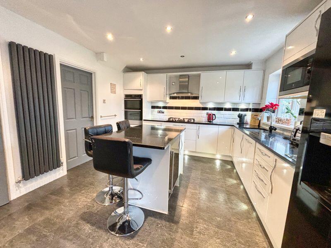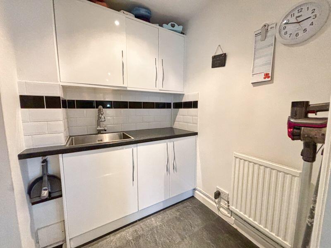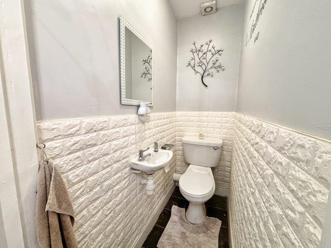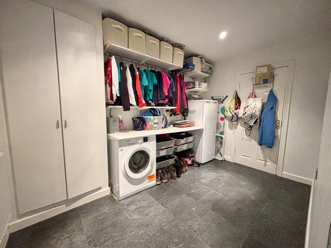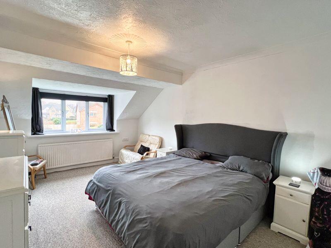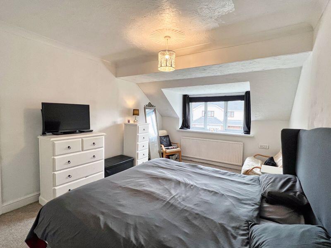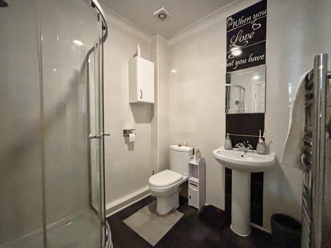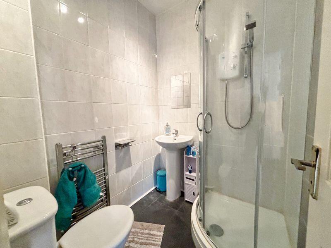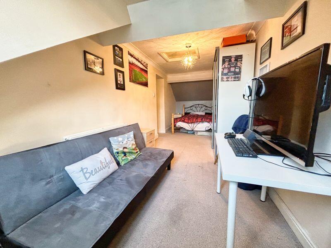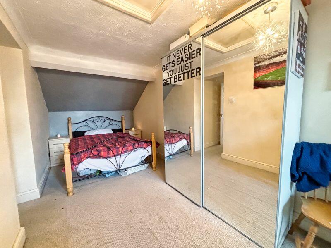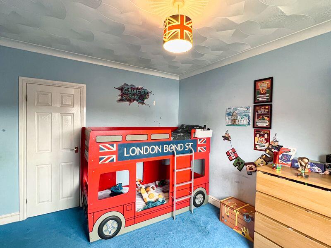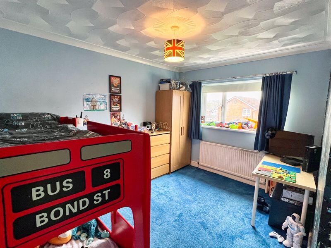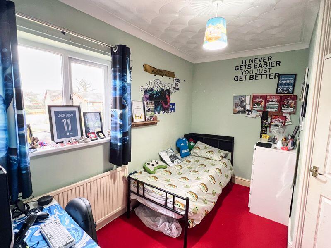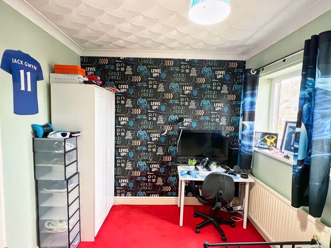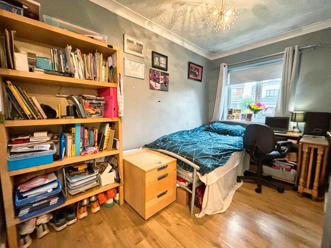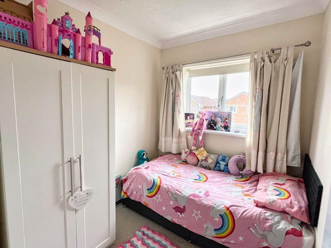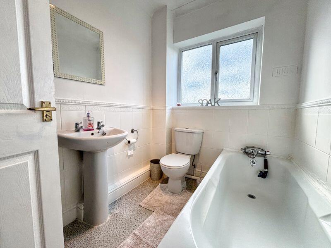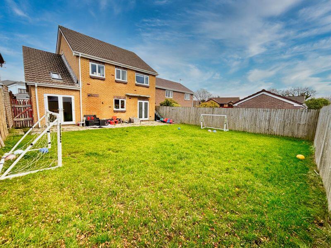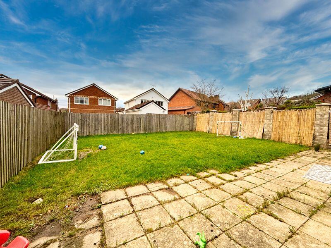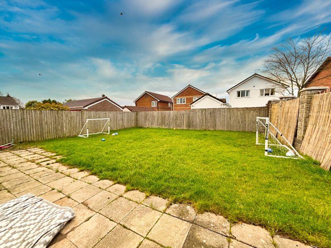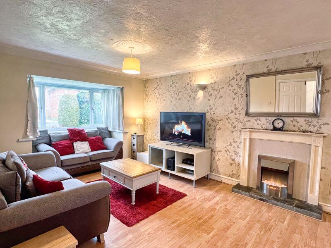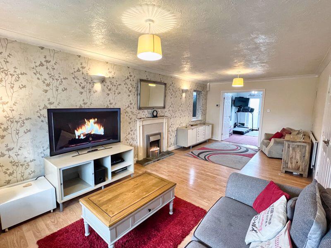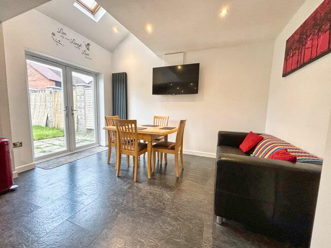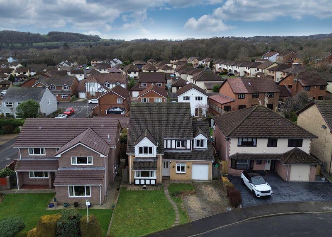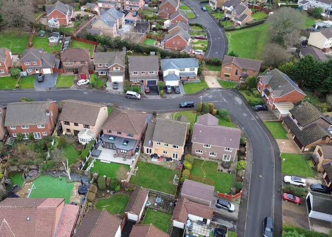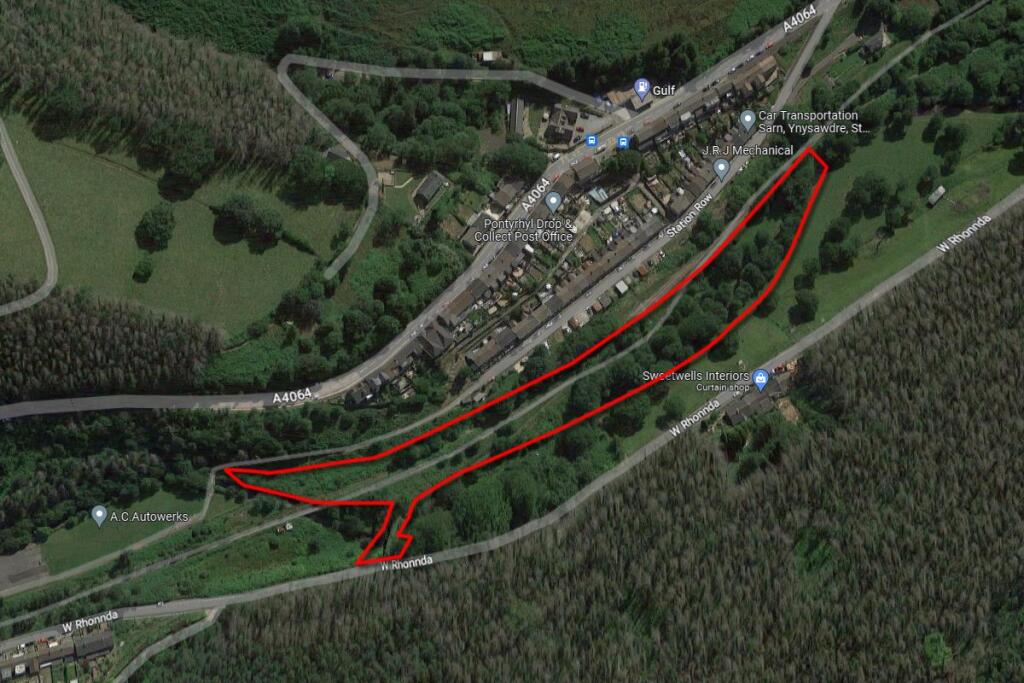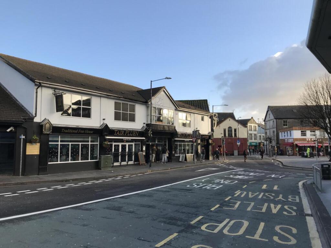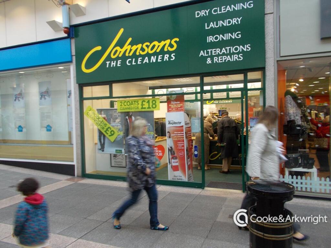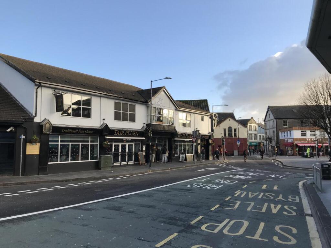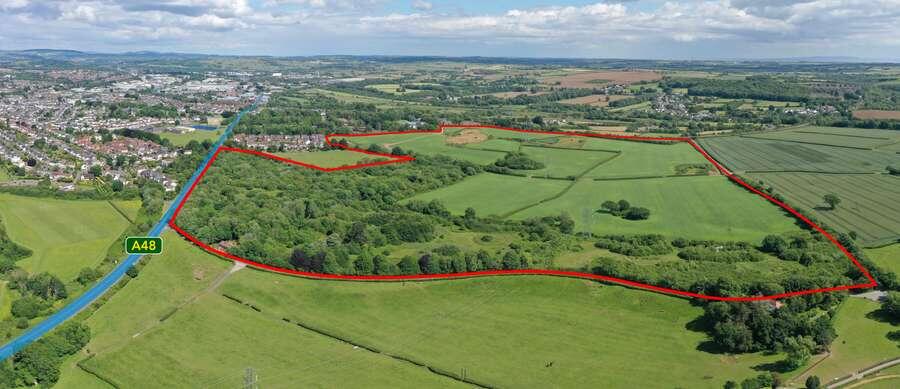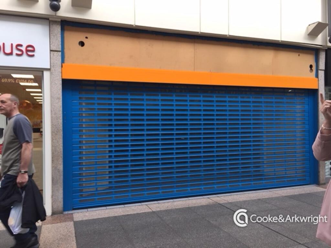3 Beechwood Grove, Pencoed, Bridgend, CF35 6SU
For Sale : GBP 450000
Details
Bed Rooms
5
Bath Rooms
3
Property Type
Detached
Description
Property Details: • Type: Detached • Tenure: N/A • Floor Area: N/A
Key Features: • Extended five bedroom detached property • Three bathrooms and ground floor cloakroom/WC • Flexible accommodation ideal for multi generational living • Impressive open plan kitchen/diner • Utility room and separate laundry room • Garage & driveway parking • South westerly facing garden • Sought-after Pencoed location • Within walking distance of local schools & shops • Close proximity to Junction 35 of the M4 Motorway
Location: • Nearest Station: N/A • Distance to Station: N/A
Agent Information: • Address: The TollHouse, 1 Derwen Road, Bridgend, CF31 1LH
Full Description: Situated on a generous plot is this impressive five bedroom detached property with three reception rooms, open plan kitchen/diner, separate utility room, laundry room, garage, enclosed south westerly facing garden, off-road parking and situated in the popular Pencoed village within close proximity to local schools, shops and junction 35 of the M4.
The property is entered via a partially glazed composite door into an entrance hallway laid to laminate flooring with staircase rising to the first floor landing and doorways to the lounge, kitchen/diner, WC and study. The lounge is entered via double wooden doors, this impressive size reception room is laid to laminate flooring, double glazed UPVC bay fronted window, double glazed window to the side, electric fireplace and double doors opening through to the dining room. The dining room is currently being used as a home gym with double glazed French doors to the rear giving access out to the south westerly facing garden. The study is a spacious sized room which can be used as an additional bedroom, laid to laminate flooring with a double glazed window to the front. The WC has been fitted with a two-piece suite comprising; low-level WC and wash handbasin. The kitchen has been fitted with a matching range of base and eye level units with granite worktops comprising: 1 1/2 integrated stainless steel sink with extendable mixer tap, five burner gas hob with complementary extractor fan overhead, eyelevel oven and grill, integral dishwasher and wine cooler and a built-in island/breakfast bar with the same matching worktops as kitchen. There are splashback tiles, under cabinet lighting, spotlights and an opening through to the dining room which creates a great social aspect. The dining area has a Velux window and a double glazed window which allows lots of natural light to flow into the room with French doors to the rear, modern sleek wall radiators and doorway to the utility room. The utility room has been fitted with a matching range of base and wall units with rolled worktop surfaces comprising: stainless steel sink with extendable mixer tap, ample storage cupboards and opening through to the laundry room. The laundry room has plumbing for appliances, storage cupboard housing combination style boiler, fitted unit designed for storage and doorway through to the garage.
To the first floor landing there doorways to all five bedrooms and family bathroom. The main bedroom is an impressive size executive double room with plenty of space for furniture, large double glazed UPVC window to the front, useful storage cupboard and doorway to the ensuite. The ensuite has been fitted with a three-piece suite comprising; low level WC, pedestal wash handbasin and corner shower suite with slide panel doors. Bedroom two is another impressive size double room, laid to carpet, large double glazed UPVC window to the front and doorway to the ensuite. The ensuite has been fitted with a three-piece suite comprising: low-level WC, pedestal wash handbasin and shower suite. Bedroom three located to the rear of the property is another double room with useful built-in storage cupboard and a double glazed UPVC window overlooking the garden. Bedrooms four and five are both well-proportioned size rooms each with a double glazed UPVC window. The family bathroom has been fitted with a three-piece suite comprising; low level WC, pedestal wash handbasin and panel bath. There are half tiled walls, chrome radiator and an obscure glazed window to the rear. To the front of the property is paved driveway providing off-road parking ahead of the garage, large front garden laid to lawn with a pathway to the property entrance. To the rear of the property is a fully enclosed south westerly facing garden laid mostly to lawn with a patio area and a gated access to each side. Viewings are highly recommended.BrochuresProperty BrochureFull Details
Location
Address
3 Beechwood Grove, Pencoed, Bridgend, CF35 6SU
City
Bridgend
Features And Finishes
Extended five bedroom detached property, Three bathrooms and ground floor cloakroom/WC, Flexible accommodation ideal for multi generational living, Impressive open plan kitchen/diner, Utility room and separate laundry room, Garage & driveway parking, South westerly facing garden, Sought-after Pencoed location, Within walking distance of local schools & shops, Close proximity to Junction 35 of the M4 Motorway
Legal Notice
Our comprehensive database is populated by our meticulous research and analysis of public data. MirrorRealEstate strives for accuracy and we make every effort to verify the information. However, MirrorRealEstate is not liable for the use or misuse of the site's information. The information displayed on MirrorRealEstate.com is for reference only.
Real Estate Broker
Herbert R Thomas, Bridgend
Brokerage
Herbert R Thomas, Bridgend
Profile Brokerage WebsiteTop Tags
Likes
0
Views
13
Related Homes
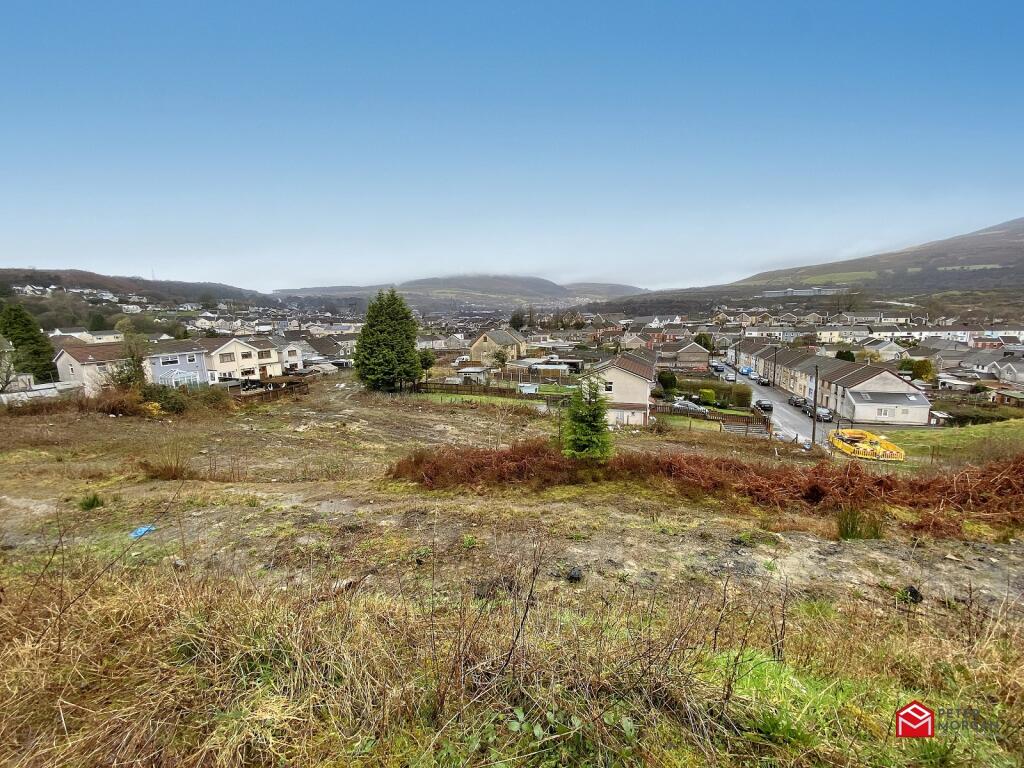

Kingsway Buildings, Bridgend Industrial Estate, Bridgend, CF31 3HY
For Rent: GBP3,470/month
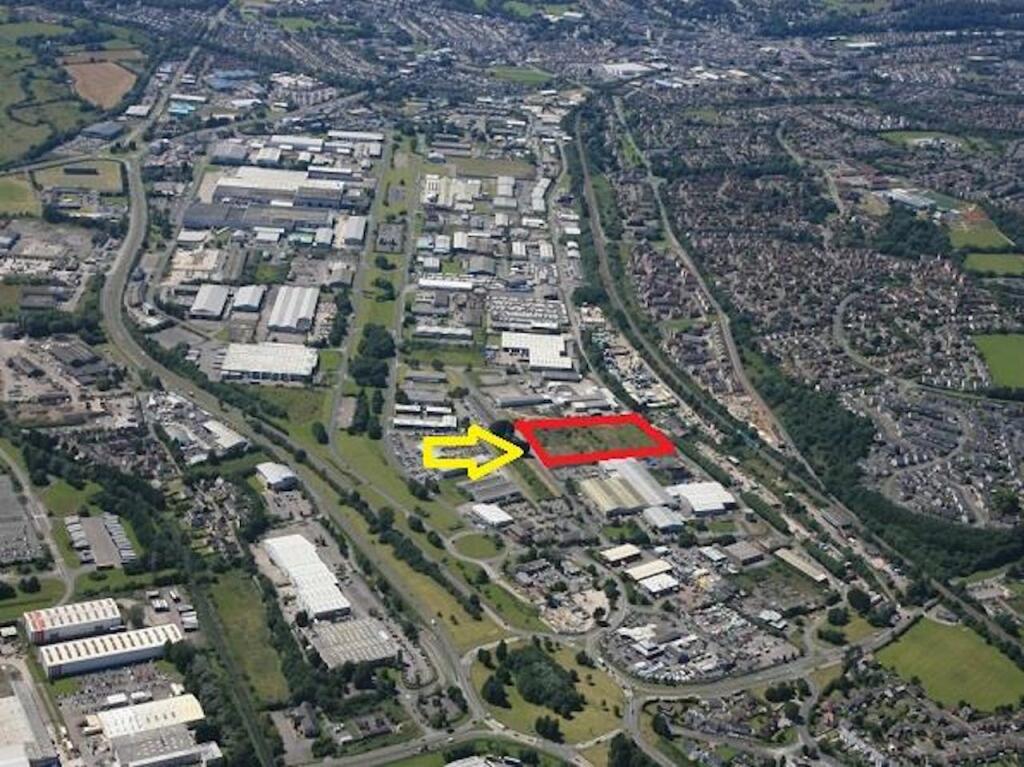
Plot G11, Bennett Street, Bridgend Industrial Estate, Bridgend, CF31 3TP
For Rent: GBP13,333/month
