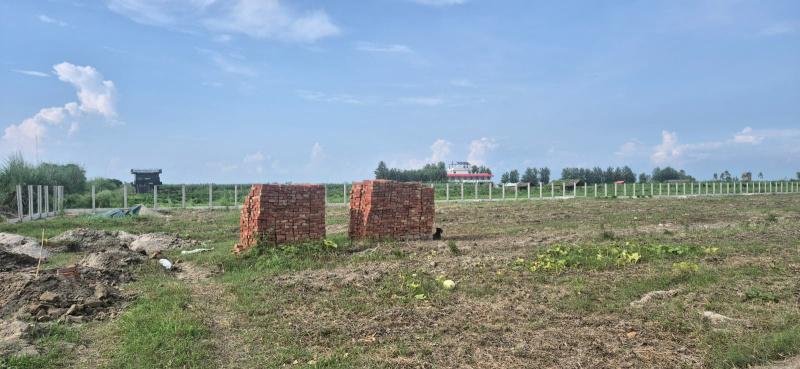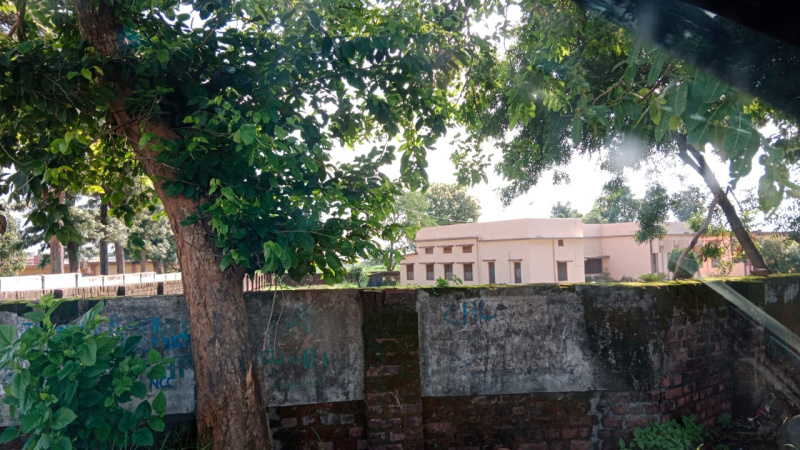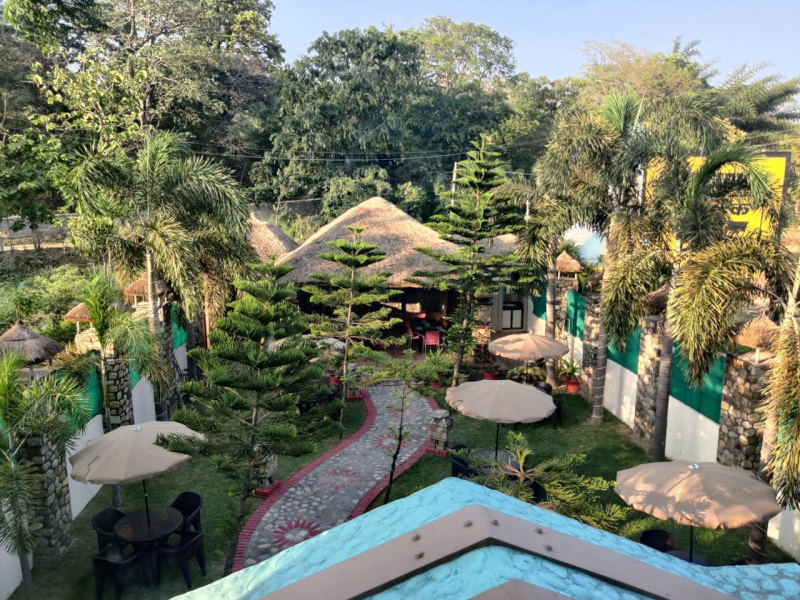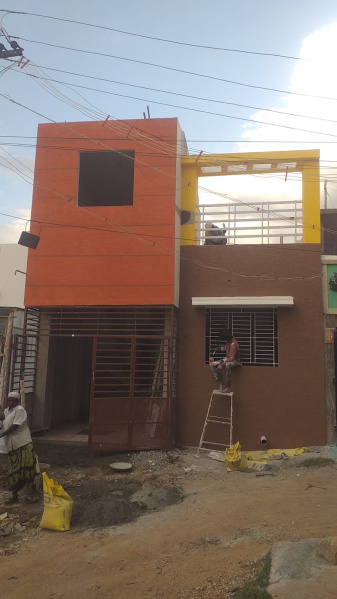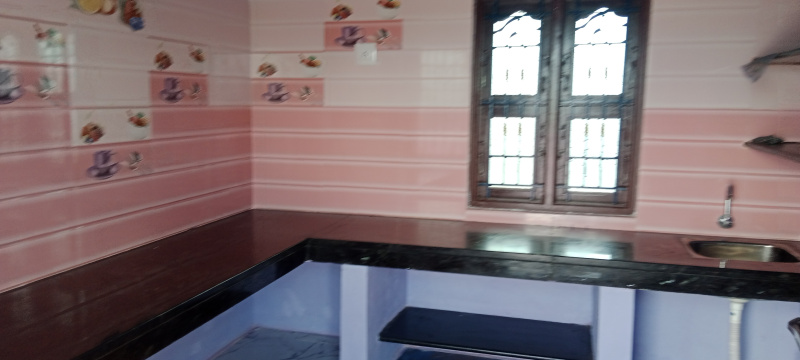3 COACHLIGHT CRESCENT|Brampton (Vales of Castlemore), Ontario L6P2Y6
Property Details
Bedrooms
4
Bathrooms
4
Property Type
Single Family
Description
MLS Number: W12191419
Property Details: • Type: Single Family • Ownership Type: Freehold • Bedrooms: 4 • Bathrooms: 4 • Building Type: House • Building Size: N/A sqft • Building Storeys: N/A • Building Amenities: N/A • Floor Area: N/A • Land Size: N/A • Land Frontage: N/A • Parking Type: Attached Garage, Garage • Parking Spaces: N/A
Description: Prime location! This stunning, rare 4-bedroom semi-detached home by Mattamy is one of the few in the neighborhood. The master bedroom features a walk-in closet with an organizer and a luxurious 5-piece ensuite with a separate shower. An additional walk-in closet and a conveniently located second-floor laundry add to the home's functionality. The extended driveway, concrete surroundings, and backyard shed enhance the outdoor space. Just minutes from shopping centers, Hwy's, Costco, public transit, parks, gyms, and schools. Plus, a finished basement with a 4-piece ensuite offers extra living space. (40598050)
Agent Information: • Agents: ALI ZAMANI • Contact: 416-268-5353; 416-268-5353 • Brokerage: RE/MAX PREMIER INC.
Time on Realtor: N/A
Location
Address
3 COACHLIGHT CRESCENT|Brampton (Vales of Castlemore), Ontario L6P2Y6
City
Brampton (Vales of Castlemore)
Legal Notice
Our comprehensive database is populated by our meticulous research and analysis of public data. MirrorRealEstate strives for accuracy and we make every effort to verify the information. However, MirrorRealEstate is not liable for the use or misuse of the site's information. The information displayed on MirrorRealEstate.com is for reference only.

