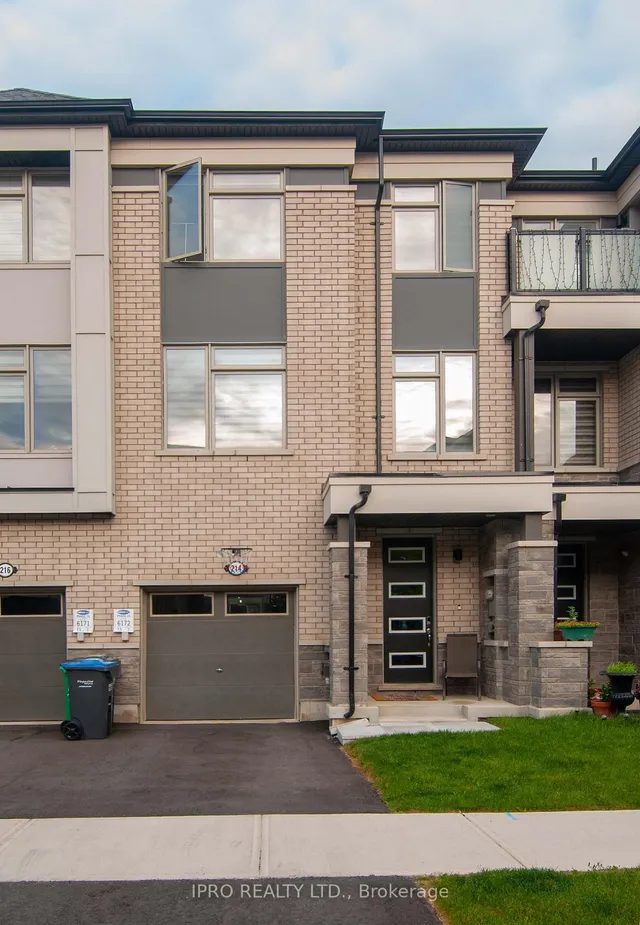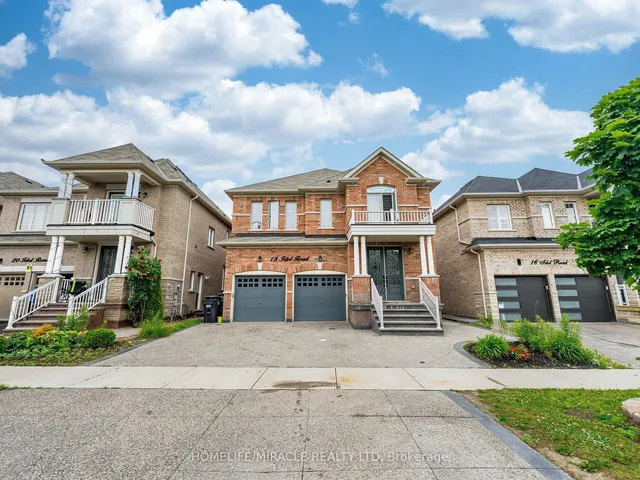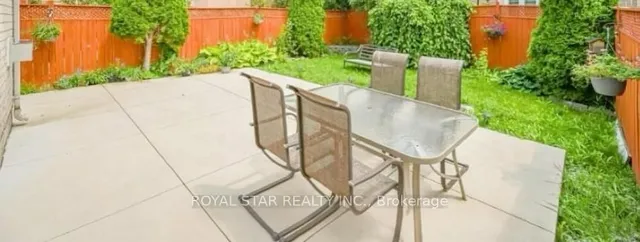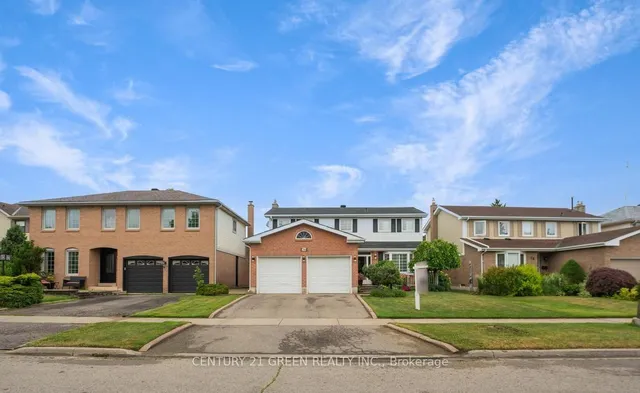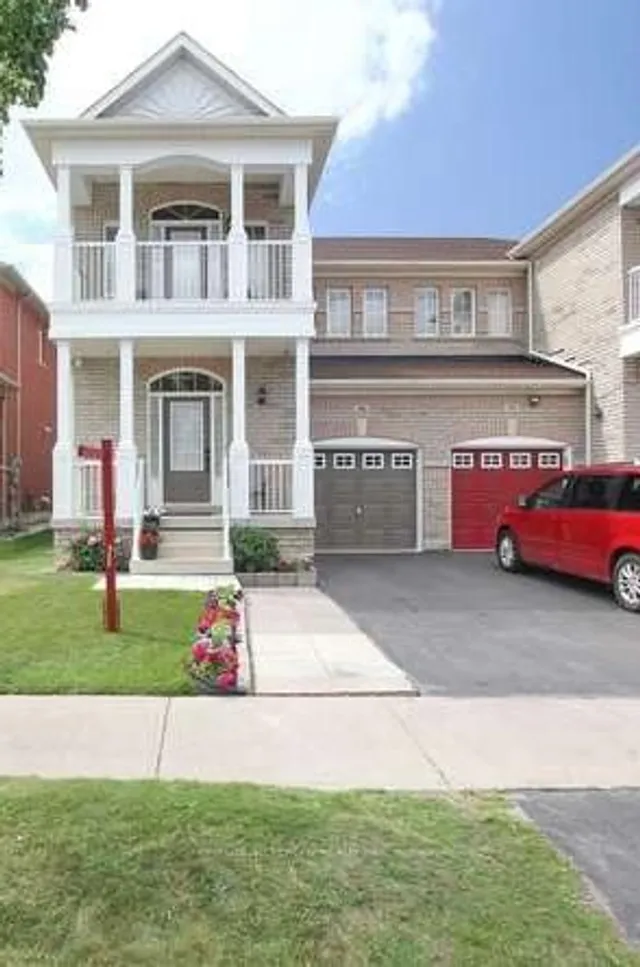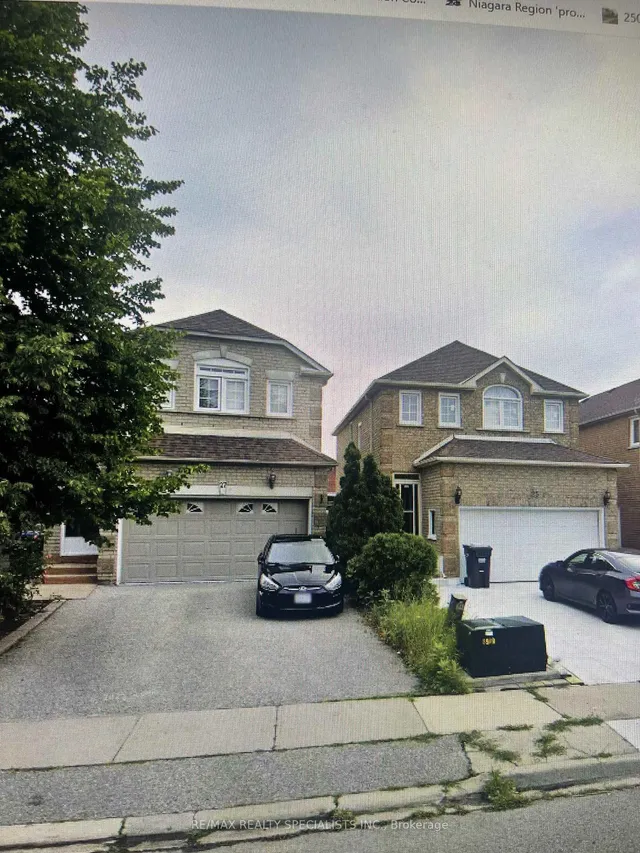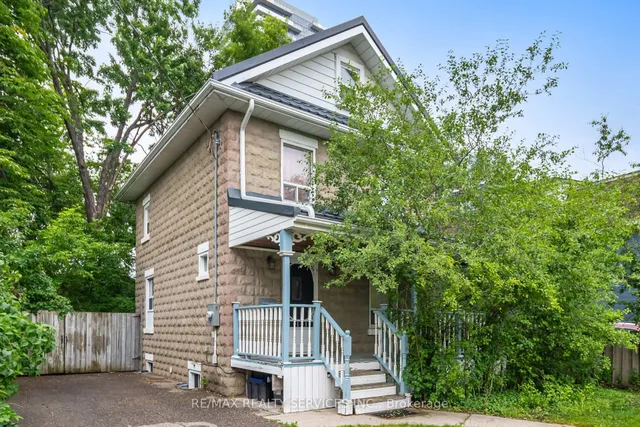3 SCHUBERT CRES, Brampton, Ontario, L6Y2P9 Brampton ON CA
Property Details
Bedrooms
4
Bathrooms
3
Neighborhood
Downtown Brampton
Basement
Full (Finished)
Property Type
Single Family
Description
Welcome To This Stunning Home Set On A Large Premium Lot, This Showstopper Features Lavish Finishes & Many Upgrades. Walk Up To The Large Front Porch Where The Front Door Greets You Into The Expansive Foyer. Main Floor Showcases, Hardwood Flooring & Crown Molding Throughout. Formal & Elegant Living Room & Dining Room Located At The Back Of The Home Overlooking The Backyard. Exquisite Gourmet Kitchen Designed By Pm Cabinetry Features Stainless Steel Appliances, Granite Countertops, & Custom Bench Seating, With Matching Granite Table. Kitchen Overlooks Family Room With Welcoming Custom Mantle Wood Burning Fireplace. To Complete The Main Floor You Will Find A 2 Piece Bath & Custom Mudroom/Pantry. Upper Level Presents 4 Large Bedrooms & One 4Pc Bath. Primary Bedroom With Walk-In Closet & Renovated 3Pcs Ensuite. The Backyard Oasis Boast A Large Deck Off Of The Family Room & A Custom Gazebo Dinning Area With Side Door Entrance To The Mudroom, A Must See!!!!**** EXTRAS **** Stove, Fridge, Dishwasher, All Elfs, Washer & Dryer, Window Coverings & Drapes (Excluding Dinning/Family Room Drapes) Garage Opener, Garage Cabinets Just A Walk Away From Schools ,Shoppers World Mall, Sheridan Collage, Main Bus Hub (id:1937) Find out more about this property. Request details here
Location
Address
3 Schubert Crescent, Brampton, Ontario L6Y 2P9, Canada
City
Brampton
Legal Notice
Our comprehensive database is populated by our meticulous research and analysis of public data. MirrorRealEstate strives for accuracy and we make every effort to verify the information. However, MirrorRealEstate is not liable for the use or misuse of the site's information. The information displayed on MirrorRealEstate.com is for reference only.








































