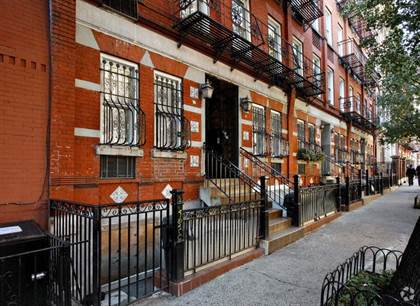3 SOUTHVALE DR 601, Toronto, Ontario, M4G1G1 Toronto ON CA
For Sale : CAD 1998500
MLS #: C6014453
Details
Bed Rooms
3
Bath Rooms
2
Neighborhood
Leaside
Property Type
Single Family
Description
Boasting 1830 Sq Ft Of Gorgeous Customized Interior Living Space And 2 Outdoor Spaces, The Grand Curated Design Is Perfectly Appointed For Entertaining And Has Everything You Could Dream Of Beautifully Tucked Away In The Heart Of Leaside. The Suite Is Flooded With Light And Has Fantastic Views Of Sunsets And Treetops. Originally A 3 Bedroom Plus Den Suite, This Space Was Totally Customized To Create An Extraordinary Living Space. Finally A Condo That Feels Like A Home! This Split Plan Is A Dream With Separation And Privacy From The Living Areas And Bedrooms/Office. More Storage Than You Could Dream Of With Custom Cabinetry Everywhere, Huge Walk-In Pantry With Stand Up Freezer, 2 Glorious Walk-In Closets Off Of The Primary, Every Inch Of This Space Has Been Customized To Maximize Efficiency, Design, And Flow. Two Beautiful Outdoor Areas, One Perfect For Alfresco Dining Complete With Water, Power, And Gas Bbq Area. The Other Private Garden Terrace Has Direct Access To The Primary.**** EXTRAS **** Custom Kitchen With All Miele Appliances, Integrated Fridge Huge Full Fridge, Dishwasher, Gas Cooktop, Wall Oven, Microwave/Convection, Stand Up Freezer, Custom Built-Ins, 2 Premium Parking Spots, Oversized Off Suite Locker! Gas Bbq. (id:1937) Find out more about this property. Request details here
Location
Address
3 Southvale Drive, East York, Ontario M4G 1G1, Canada
City
East York
Map
Legal Notice
Our comprehensive database is populated by our meticulous research and analysis of public data. MirrorRealEstate strives for accuracy and we make every effort to verify the information. However, MirrorRealEstate is not liable for the use or misuse of the site's information. The information displayed on MirrorRealEstate.com is for reference only.
Related Homes

18 Sommerset Way 216, Toronto, Ontario, M2N 6X5 Toronto ON CA
For Sale: CAD898,000

1059 SUTTER AVENUE, Brooklyn, NY, 11208 Brooklyn NY US
For Sale: USD1,500,000
515 East 82ND ST, New York, NY, 10028 New York City NY US
For Rent: USD3,350/month
















































