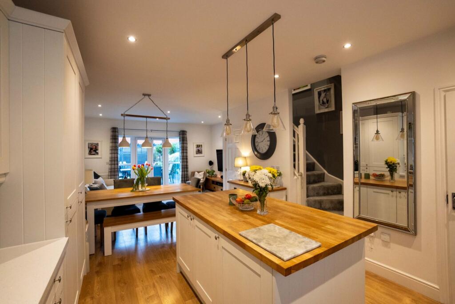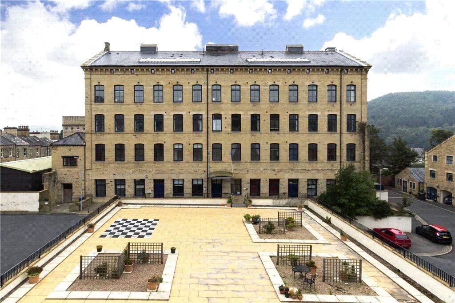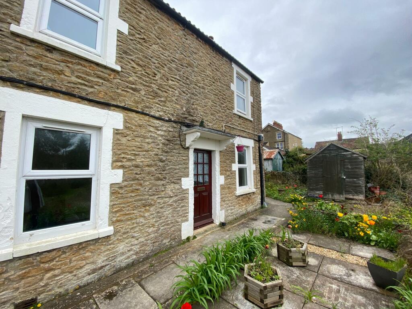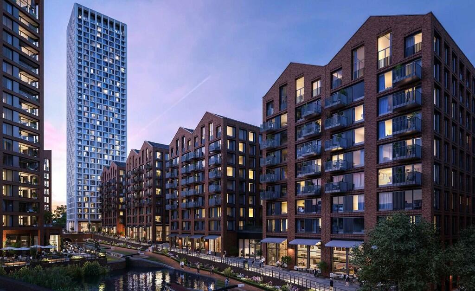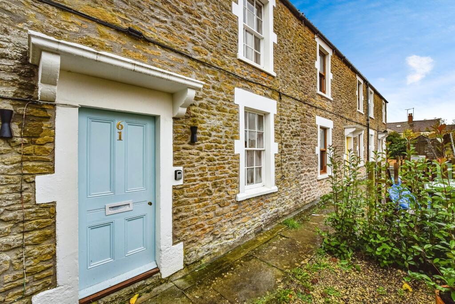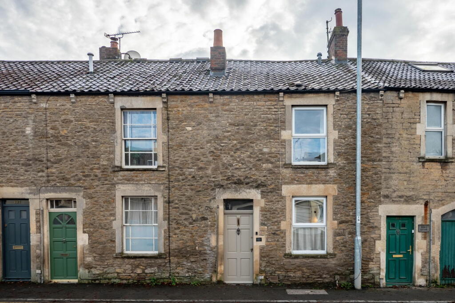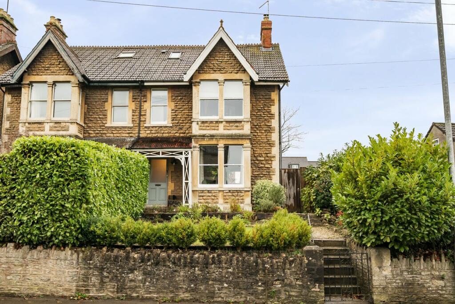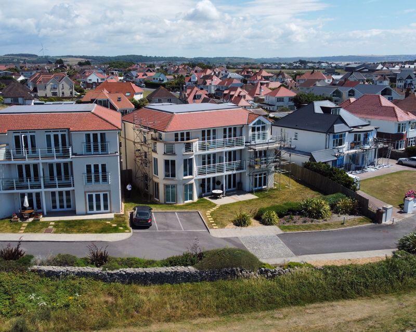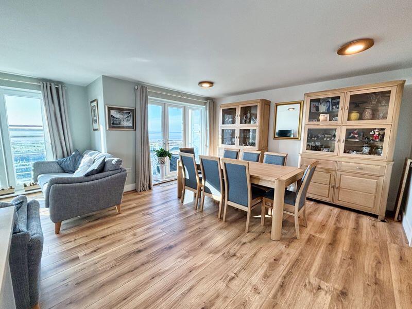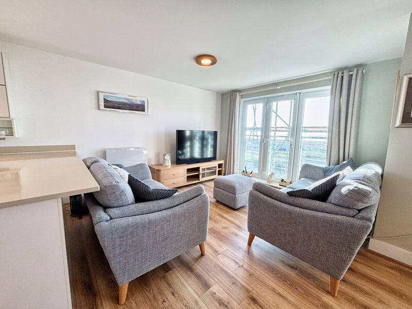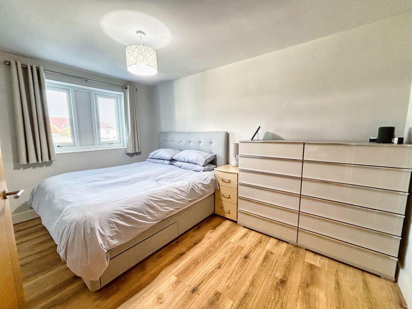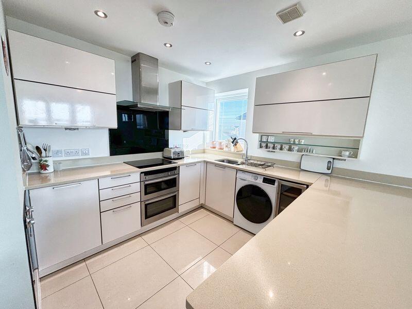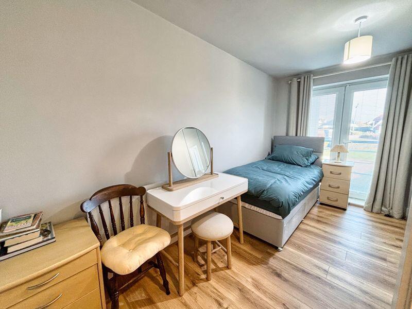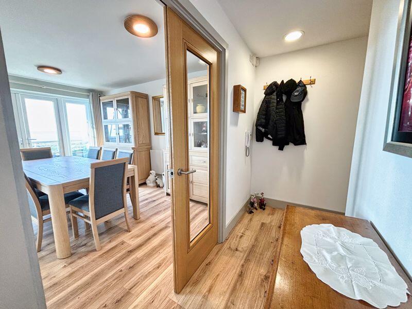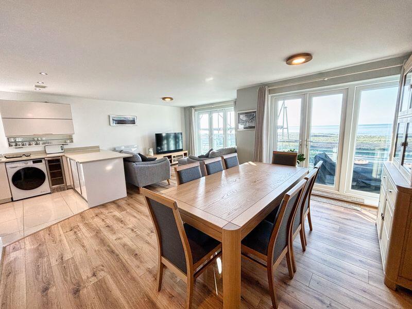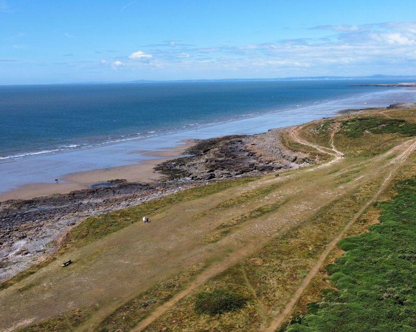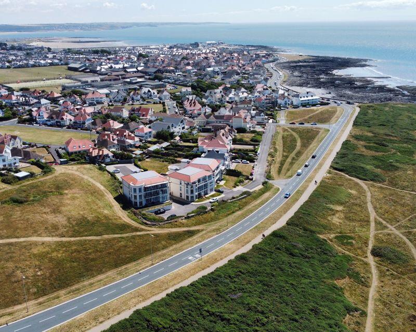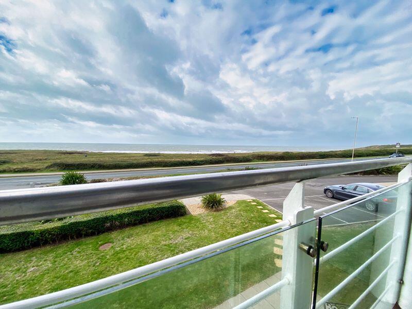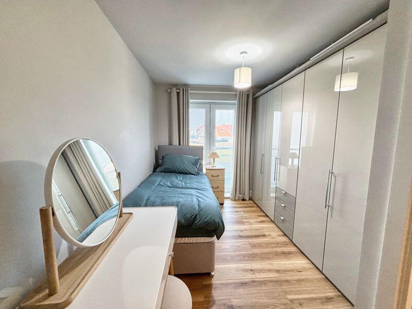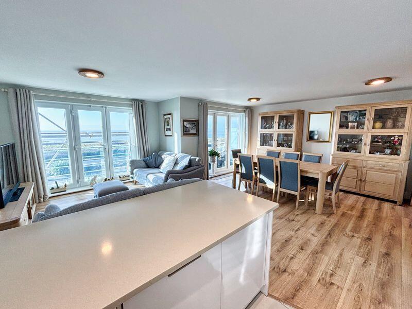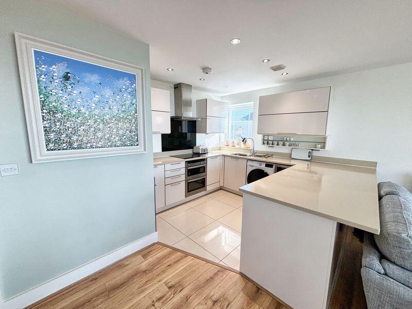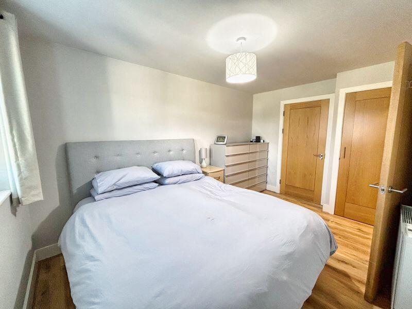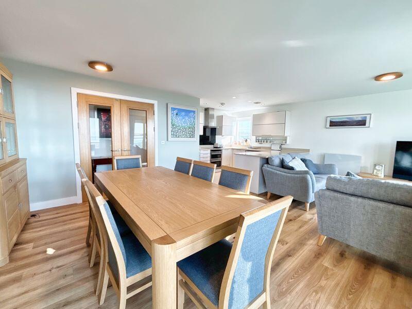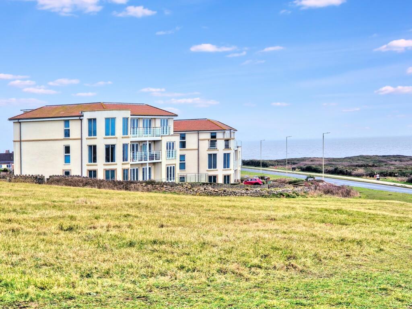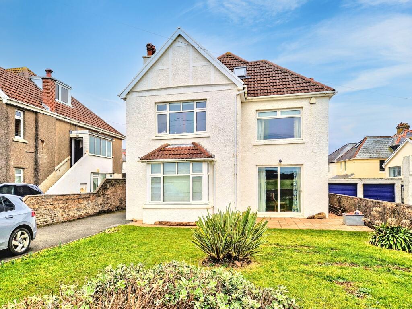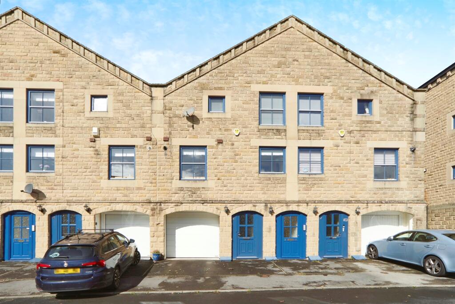3 The Link, Locks Common Road, Porthcawl CF36 3DZ
For Sale : GBP 350000
Details
Bed Rooms
2
Bath Rooms
2
Property Type
Flat
Description
Property Details: • Type: Flat • Tenure: N/A • Floor Area: N/A
Key Features: • Luxurious two bedroom two ensuite first floor apartment • Beautiful sea views across Rest Bay and the common • Short distance to Porthcawl town centre • Adjacent to footpath leading to Rest Bay beach and Porthcawl town • Near local playing fields • Gated parking with two allocated parking bays • Well presented • Open plan kitchen/diner/living area with stunning views
Location: • Nearest Station: N/A • Distance to Station: N/A
Agent Information: • Address: The TollHouse, 1 Derwen Road, Bridgend, CF31 1LH
Full Description: Situated in an elevated position with uninterrupted stunning sea views, within the coastal town of Porthcawl is the immaculately presented two bedroom first floor apartment being sold with no onward chain.
The property is entered into an entrance hallway with laminate flooring, door to the open plan kitchen/living space and doorways to the cloakroom and two principal bedrooms. The kitchen and living space are open plan. The kitchen has been fitted with a matching range of base and eye level units with granite worktops. There is an integrated wine cooler, built-in double oven, four ring Neff ceramic hob, integrated fridge and integrated washing machine, high gloss tiled flooring to the kitchen area, laminate flooring to the lounge, French doors to Juliet balcony and double doors to a traditional balcony. The balcony provides a seating area enjoying uninterrupted coastal views across the channel towards North Devon. The cloakroom is a generous sized storage area with built in shelves and eye level units with fully tiled walls and flooring. The master bedroom has UPVC twin double glazed windows to rear, door to cupboard housing hot water tank and doorway to a bathroom. The bathroom has been fitted with a three-piece suite comprising of concealed cistern WC, wash hand basin and bath with independent shower over. There is a chrome heated towel rail, full height tiling to walls and large wall mounted mirror. The second bedroom has French doors to Juliet balcony overlooking the rear, laminate flooring, bespoke fitted wardrobes and door to en-suite shower room. The shower room has been fitted with a three-piece suite comprising of double shower cubicle, vanity unit wash handbasin and concealed cistern WC. There is a chrome heated towel rail, tiled flooring, recessed spotlights and feature mirrored wall.
Outside to the rear of the property is an enclosed shared garden with electric gated access and two allocated off-road parking spaces. Viewings on the property are highly recommend to appreciate the views and location on offer.
There are approximately 107 years left on lease. The ground rent is £100 for the first 25 years from 2011, then £150 until 50 years, then £200 to 75 years, then £250 to 100 years and then £300 until the end of term. The annual service charge is approximately £4200BrochuresProperty BrochureFull Details
Location
Address
3 The Link, Locks Common Road, Porthcawl CF36 3DZ
City
Locks Common Road
Features And Finishes
Luxurious two bedroom two ensuite first floor apartment, Beautiful sea views across Rest Bay and the common, Short distance to Porthcawl town centre, Adjacent to footpath leading to Rest Bay beach and Porthcawl town, Near local playing fields, Gated parking with two allocated parking bays, Well presented, Open plan kitchen/diner/living area with stunning views
Legal Notice
Our comprehensive database is populated by our meticulous research and analysis of public data. MirrorRealEstate strives for accuracy and we make every effort to verify the information. However, MirrorRealEstate is not liable for the use or misuse of the site's information. The information displayed on MirrorRealEstate.com is for reference only.
Real Estate Broker
Herbert R Thomas, Bridgend
Brokerage
Herbert R Thomas, Bridgend
Profile Brokerage WebsiteTop Tags
Likes
0
Views
13
Related Homes
