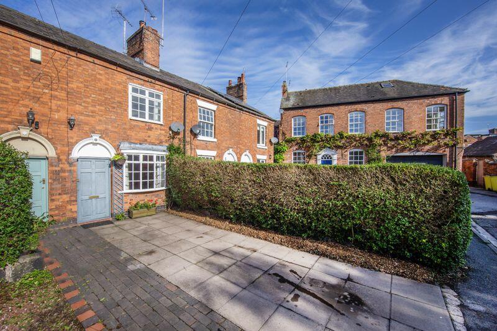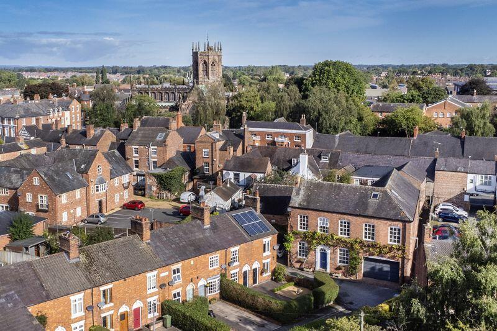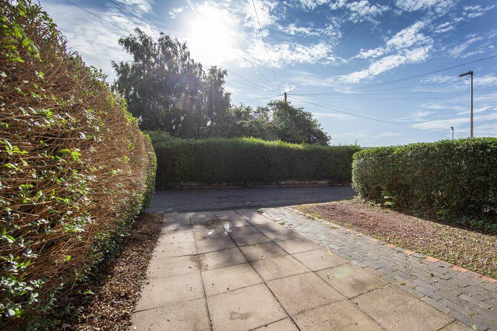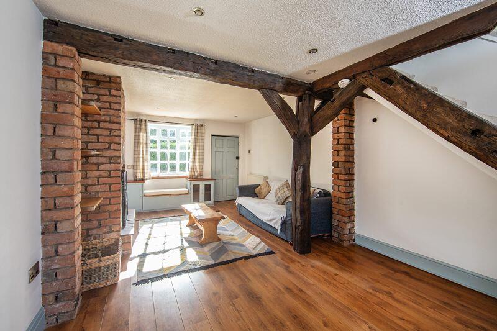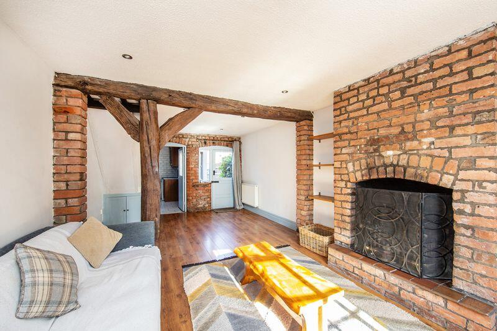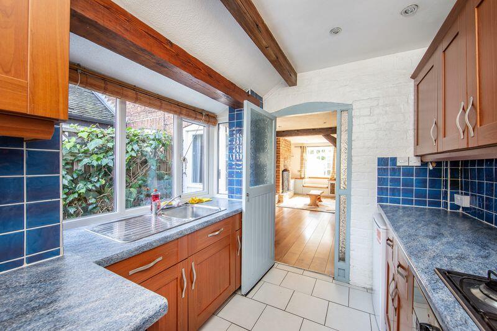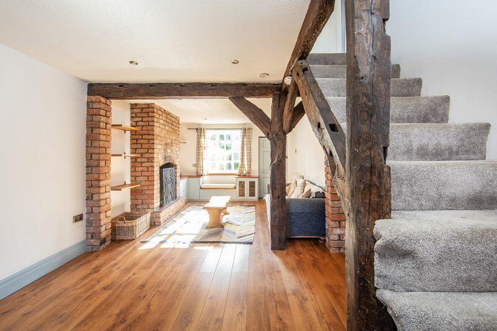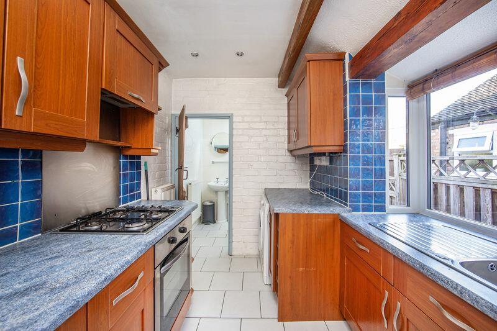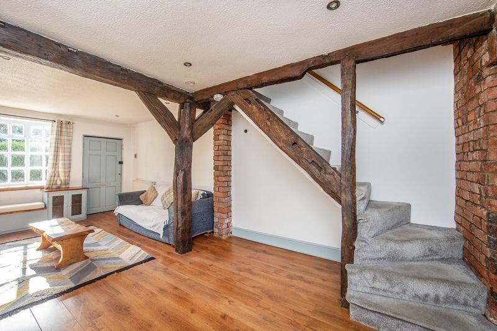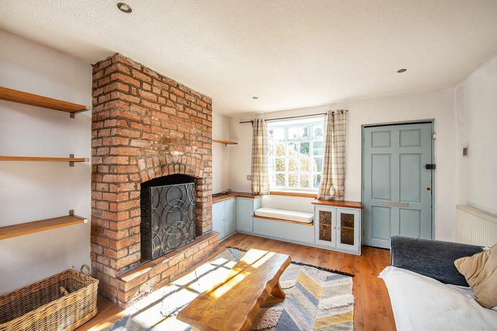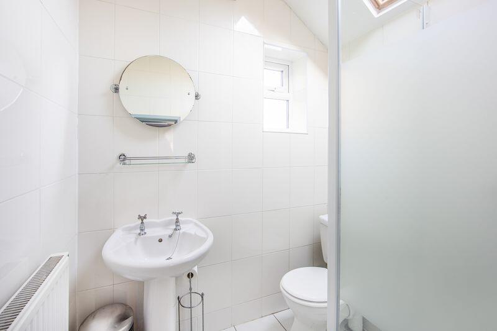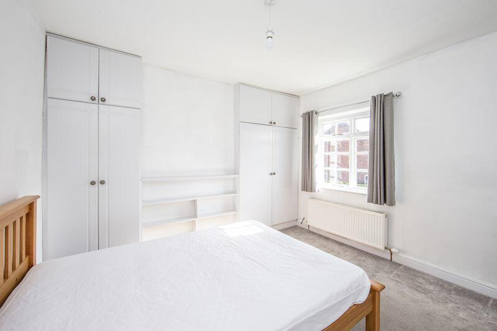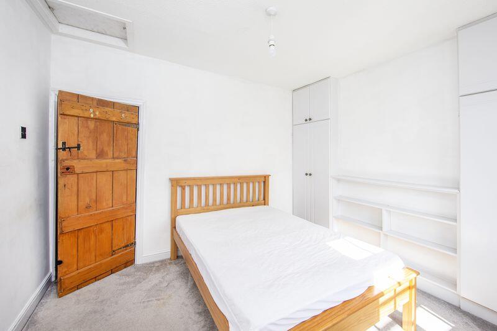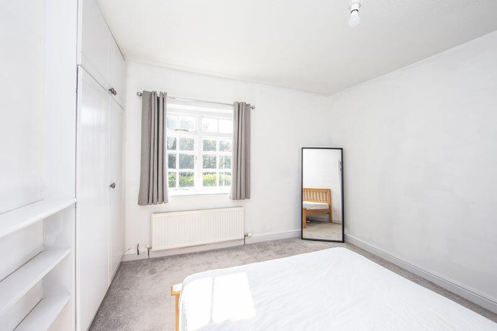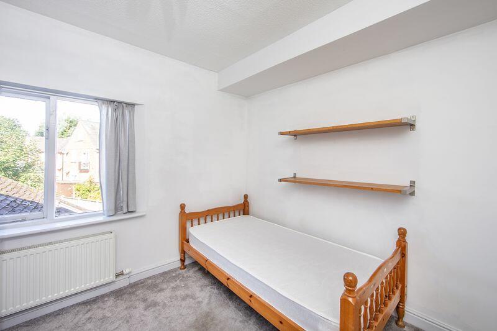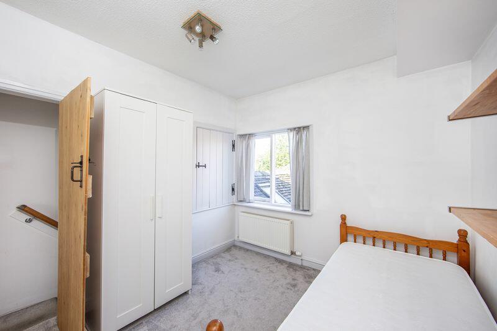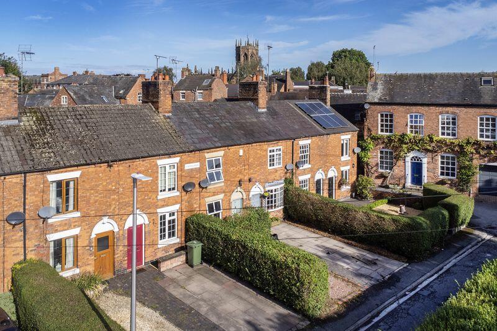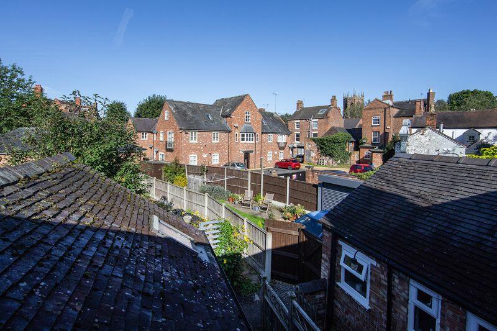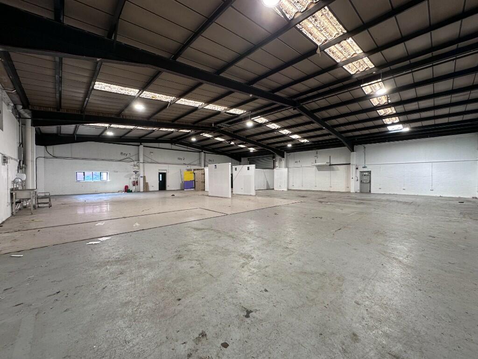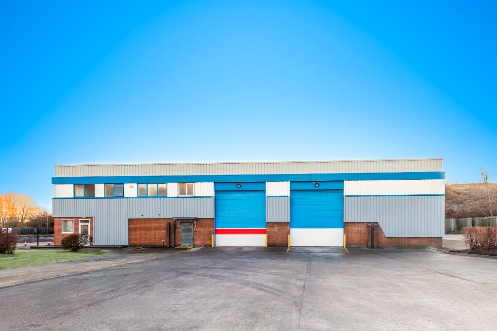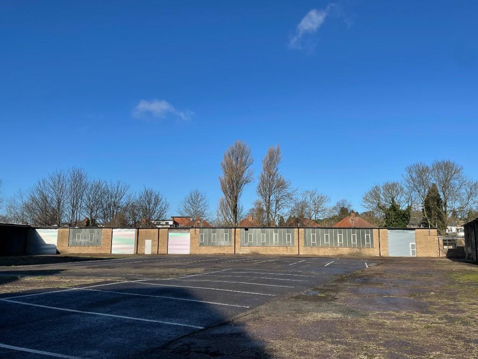3 Vine Buildings, Pall Mall, Nantwich
For Sale : GBP 229000
Details
Bed Rooms
2
Bath Rooms
1
Property Type
Character Property
Description
Property Details: • Type: Character Property • Tenure: N/A • Floor Area: N/A
Key Features: • A simply charming two bedroom period cottage • Situated in a highly regarded position close to the town centre • Benefiting from a parking to the front • Open plan bow fronted lounge and dining area with a wealth of original beams and an exposed Cheshire brick fireplace • Kitchen and ground floor shower room • Two first floor bedrooms • A truly delightful property full of character • NO CHAIN • Viewing recommended
Location: • Nearest Station: N/A • Distance to Station: N/A
Agent Information: • Address: 5 Hospital St, Nantwich CW5 5RH
Full Description: A most charming two bedroom period cottage situated in the historic Pall Mall close to the town centre providing accommodation of immense character benefiting from a parking area to the front. Offered with NO CHAIN for early completion. Viewing recommended.Agents RemarksThis charming period cottage nestles in a wonderful, tranquil situation upon Pall Mall, a highly regarded street within the historic town centre and offers accommodation of immense character. Nantwich is a charming and historic market town in South Cheshire countryside providing a wealth of Period buildings, 12th Century church, cobbled streets, independent boutique shops, cafes, bars and restaurants, historic market hall, superb sporting and leisure facilities with an outdoor saltwater pool, riverside walks, lake, nearby canal network, highly regarded Junior and Senior schooling and nearby to the M6 Motorway at Junction 16 and Crewe mainline Railway Station is just 3 miles away. Whatever your interest you'll find plenty to do in Nantwich. There are many visitor attractions within a short distance of the town including Bridgemere Garden Centre, The Secret Nuclear Bunker, Nantwich Museum and Cholmondeley Castle Gardens. It is also a major centre for canal holidays with...Property DetailsA paved parking area stands to the front of the property and leads to a quarry tile step to a painted wooden door allowing access to:Open Plan Lounge and Dining Area21' 6'' x 12' 0'' (6.56m x 3.66m)Lounge AreaWith a sectional glazed bow window to front elevation incorporating window seat with cupboards to either side, radiator, wood effect plank flooring, Cheshire brick fireplace within chimney breast upon quarry tile hearth incorporating wrought iron dog grate, recessed ceiling lighting, shelving, range of original exposed beams and open access to:Dining AreaWith wood effect plank flooring, original exposed beams, exposed Cheshire brick feature walling, radiator, under stairs cupboard, recessed ceiling lighting, stairs ascending to first floor, stable door with window to side overlooking rear elevation and a sectional glazed door leads to:KitchenWith a range of shaker style base and wall mounted units, integrated wine rack, display shelving, built-in electric oven, four ring gas hob with filter canopy over, single drainer sink with mixer tap, uPVC double glazed box bay window to side elevation, Velux rooflight, part tiled walls, recessed ceiling lighting, radiator, ceiling beams, tiled flooring, plumbing for washing machine and an exposed pine door leads to:Shower Room4' 7'' x 6' 3'' (1.4m x 1.9m)With enclosed shower cubicle, WC, pedestal wash basin, Velux window, uPVC double glazed window, tiled walls, tiled flooring, extractor fan and radiator.First Floor LandingWith a pine door to:Bedroom One11' 5'' x 12' 0'' (3.49m x 3.66m)With a sectional glazed window to front elevation, access to loft space, radiator and a range of built-in cupboards and shelving.Bedroom Two9' 9'' x 9' 0'' (2.97m x 2.74m)With a window to rear elevation, radiator, and an over-stairs cupboard incorporating a Glow Worm gas fired central heating boiler.ExternallyA paved path at the rear of the property allows shared bin access from the rear to the front. Please note there is no rear garden with this property.TenureFreehold.ServicesAll main services are connected (not tested by Cheshire Lamont).ViewingsStrictly by appointment only via Cheshire Lamont.DirectionsFrom the town centre (by foot) continue along Pillory Street and take the last left turning onto Pall Mall where the property is located on the left hand side.BrochuresProperty BrochureFull Details
Location
Address
3 Vine Buildings, Pall Mall, Nantwich
City
Pall Mall
Features And Finishes
A simply charming two bedroom period cottage, Situated in a highly regarded position close to the town centre, Benefiting from a parking to the front, Open plan bow fronted lounge and dining area with a wealth of original beams and an exposed Cheshire brick fireplace, Kitchen and ground floor shower room, Two first floor bedrooms, A truly delightful property full of character, NO CHAIN, Viewing recommended
Legal Notice
Our comprehensive database is populated by our meticulous research and analysis of public data. MirrorRealEstate strives for accuracy and we make every effort to verify the information. However, MirrorRealEstate is not liable for the use or misuse of the site's information. The information displayed on MirrorRealEstate.com is for reference only.
Real Estate Broker
Cheshire Lamont, Nantwich
Brokerage
Cheshire Lamont, Nantwich
Profile Brokerage WebsiteTop Tags
Likes
0
Views
40
Related Homes

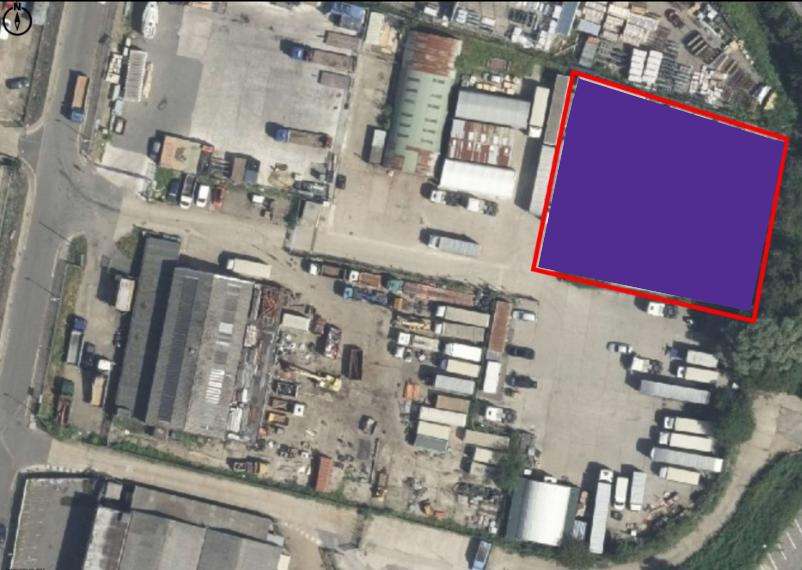
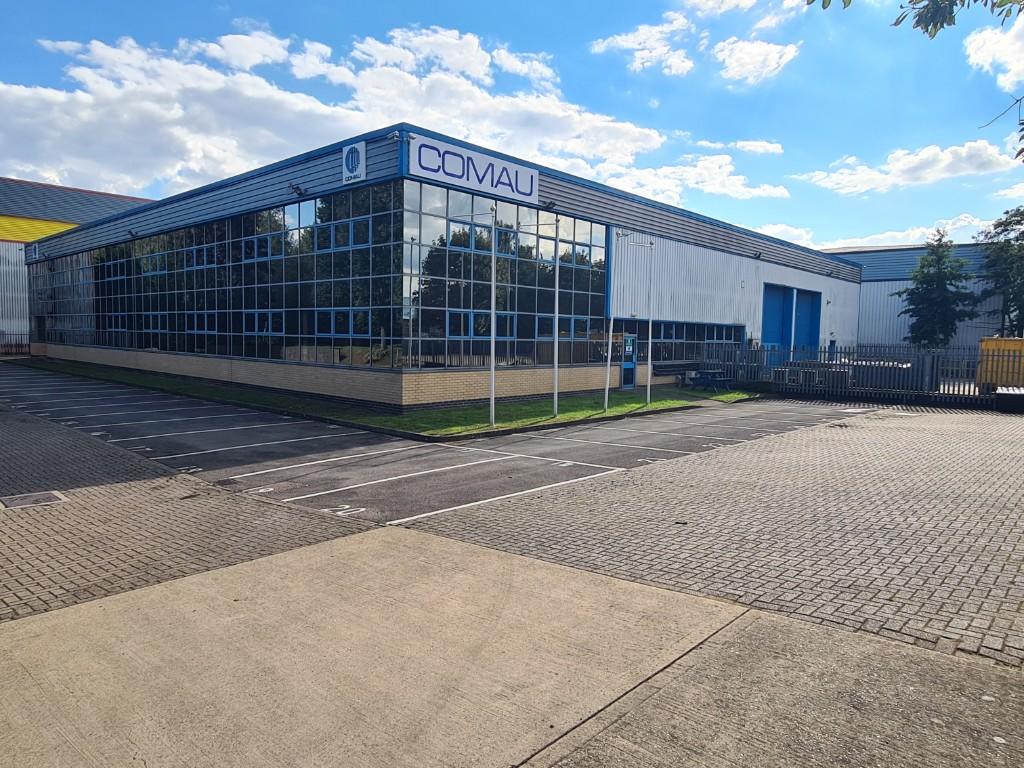

250 PALL MALL Street Unit 501, London, Ontario, N6A6K3 London ON CA
For Sale: CAD529,900

313 PALL MALL Street, London, Ontario, N6B2G8 London ON CA
For Sale: CAD875,000

566 PALL MALL Street, London, Ontario, N5Y2Z7 London ON CA
For Sale: CAD674,900

1960 DALMAGARRY RD 158, London, Ontario, N6G0T8 London ON CA
For Sale: CAD679,900

