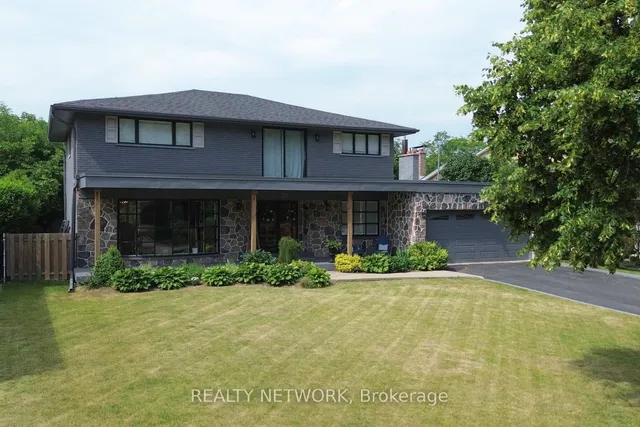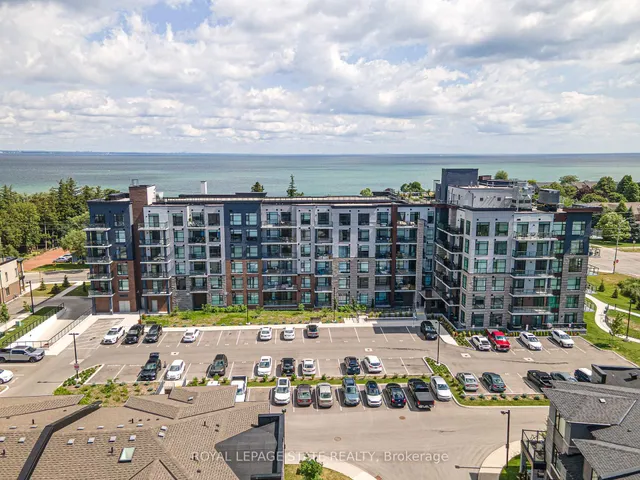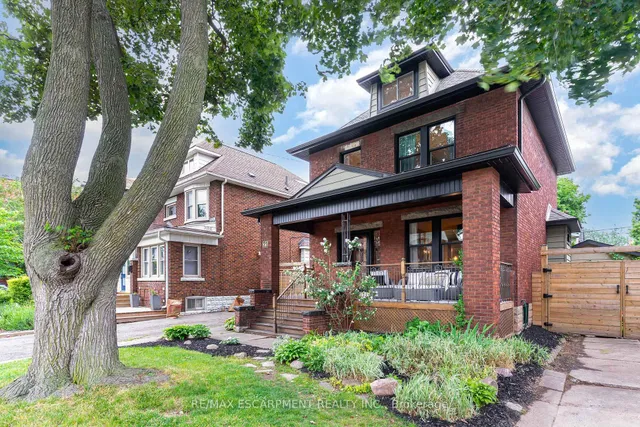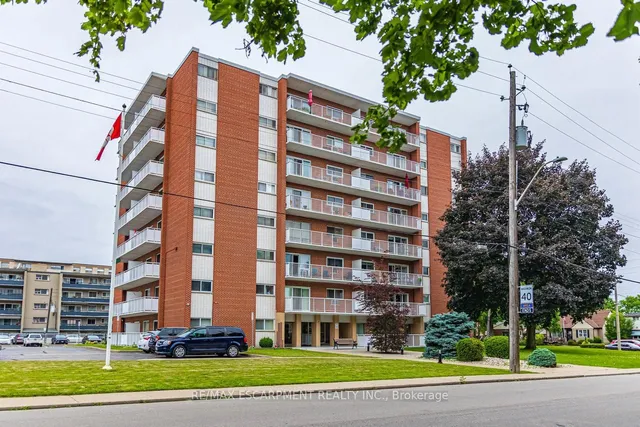30 Scarletwood Street, Hamilton, Ontario Hamilton ON CA
Property Details
Bedrooms
4
Bathrooms
4
Neighborhood
Nash
Basement
Unfinished
Property Type
Residential
Description
Bright & Spacious Empire 2 Storey 4 Bedroom Home, Built in 2018. Nicely Landscaped with Interlocking Stone. Double Car Garage with Inside Entry & Garage Door Opener. Covered Front Porch, Double Door Entry. Open Concept Eat in Kitchen with Large Centre Island, Loads of Cabinets & Pantry. 8’ Patio Door Walkout Leads to Large Interlocking Stone Patio with Gazebo & Privately Fully Fenced Yard, Gated on Both Sides. Formal Dining Room with Coffered Ceiling. Solid Oak Staircase. Large Primary Bedroom with Walk in Closet & 5 Piece Ensuite with Oversized Walk in Glass Shower, Soaker Tub & Double Sinks. 4 Piece Bath with Ensuite Privilege. Bedroom Level Laundry Room. Convenient 2 Piece Powder Room on Main Floor. 3 Piece Rough in Bath in Basement. Central Air. Roughed in Central Vac. Family Friendly Area with schools, Heritage Green Sports park, dog park, shopping & restaurants! New HWDSB School Scheduled to Open in 2025. 48 Hours Irrevocable on All Offers. Attach Schedule B, C & 801. Deposits must be certified cheque or bank draft. Square Footage & Room Sizes Approximate. Find out more about this property. Request details here
Location
Address
30 Scarletwood Street, Hamilton, Ontario L8J 0K8, Canada
City
Hamilton
Legal Notice
Our comprehensive database is populated by our meticulous research and analysis of public data. MirrorRealEstate strives for accuracy and we make every effort to verify the information. However, MirrorRealEstate is not liable for the use or misuse of the site's information. The information displayed on MirrorRealEstate.com is for reference only.





















































