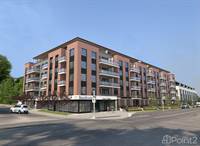3026 27 Street SW, Calgary, Alberta, T3E2G6 Calgary AB CA
For Sale : CAD 1045000
MLS #: A2057331
Details
Bed Rooms
4
Bath Rooms
4
Neighborhood
Killarney
Basement
Finished, Full
Property Type
Single Family
Description
2,747+ SQ FT DEVELOPED LIVING SPACE | WEST EXPOSURE | VAULTED PRIMARY SUITE | WALK-IN CLOSETS IN ALL BEDROOMS | HOME GYM/FLEX SPACE | BUILT-IN DESK IN GUEST ROOM | Welcome to true luxury, inner-city living, where your home encompasses the best of both worlds – a house you’re proud to call home, and a community that receives you with open arms. Situated in the heart of KILLARNEY, a lively and active neighbourhood with mature trees and contemporary infills, with an active community association with a garden and many fun classes and activities to join! The convenience doesn’t end there – every inch of this floorplan has been thoughtfully designed for your family. The open-concept main floor features a chef's inspired kitchen with ceiling-height custom cabinetry, a modern tile backsplash, designer pendant lights, and a vast 12-ft island with ample bar seating, plus under-counter feature lighting for a truly contemporary aesthetic. Nicely finishing the kitchen is the upgraded stainless steel appliance package, which includes a French door refrigerator, gas cooktop w/ custom hood fan, built-in wall oven and microwave, and dishwasher. The spacious living room centres on a stunning gas fireplace with a full-height tile surround and sits next to the 8-ft glass patio doors, nicely combining your indoor/outdoor living spaces. The large dining room offers oversized windows, allowing lots of natural light into the home, and the front foyer and back mudroom both host built-in closets and the rear has direct access to the elegant 2-pc powder room. Upstairs, the elegant primary suite showcases a soaring vaulted ceiling, oversized windows, and a spacious walk-in closet w/ built-in shelving. The spa-inspired ensuite is stylishly finished with heated tile floors, quartz countertops, dual under-mount sinks, a stand-alone soaker tub, and a stunning glass shower with a built-in bench, body jets, and steam rough-in. Two additional bedrooms each feature walk-in closets and share use of t he 4-pc main bath w/ tub/shower combo w/ full-height tile surround. There’s also a lovely laundry room w/ upper and lower cabinetry, quartz counter, and tile flooring. Downstairs, the fully developed basement has upgraded carpet w/ 10lb underlay, a large fourth/guest bedroom w/ built-in desk, and a spacious rec room with a full wet bar. Rare for many homes, this level also features a fully loaded home gym area or flex space with a full-height glass wall! Killarney offers your family a vibrant lifestyle while still showcasing a touch of quiet suburban appeal. Shopping, restaurants, and recreation are all within easy reach – Marda Loop is only a 5-minute drive away, and downtown is easily accessible via Bow Trail or Westbrook LRT. (id:1937) Find out more about this property. Request details here
Location
Address
3026 27 Street SW, Calgary, Alberta T3E 2G6, Canada
City
Calgary
Map
Legal Notice
Our comprehensive database is populated by our meticulous research and analysis of public data. MirrorRealEstate strives for accuracy and we make every effort to verify the information. However, MirrorRealEstate is not liable for the use or misuse of the site's information. The information displayed on MirrorRealEstate.com is for reference only.
Related Homes



17TH Ave SW & 45 St SW, Calgary, Alberta, T3C2C3 Calgary AB CA
For Sale: CAD500,000



































