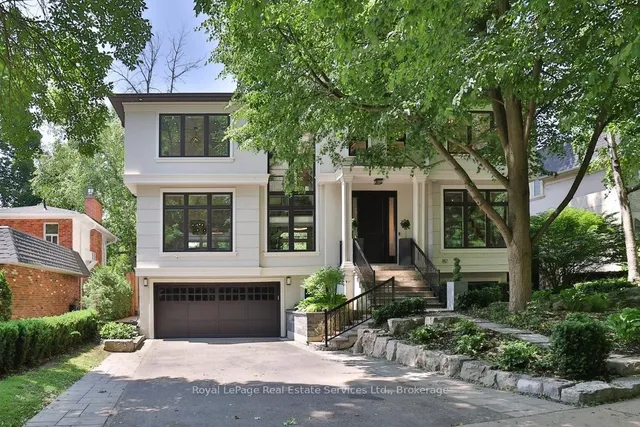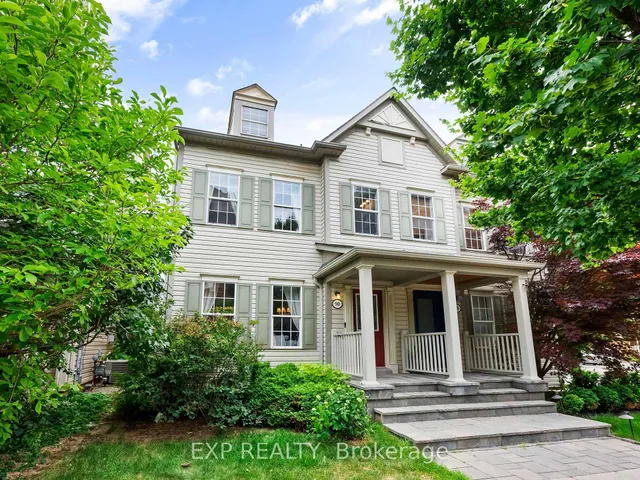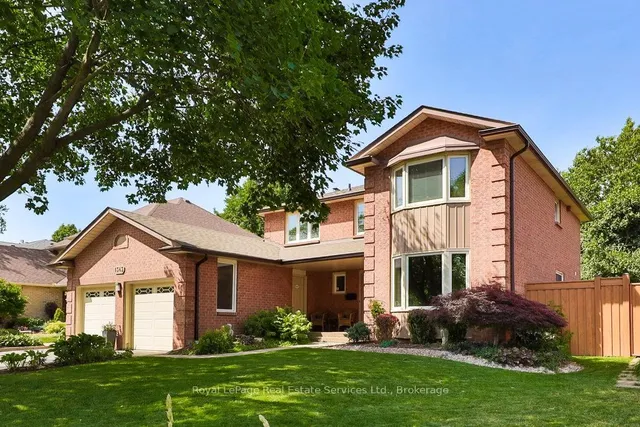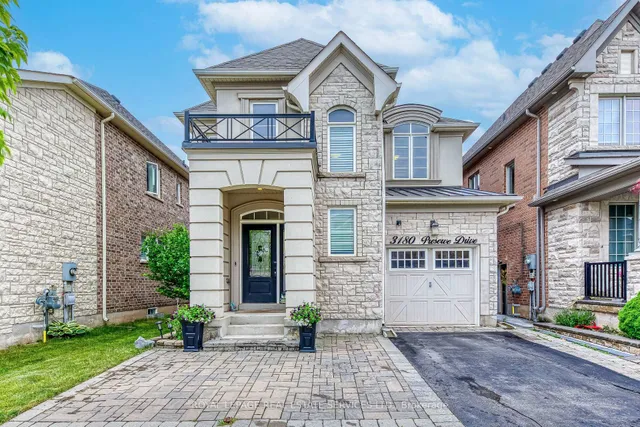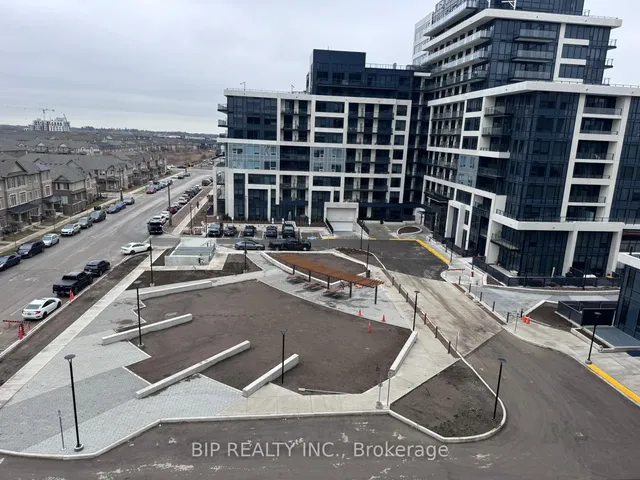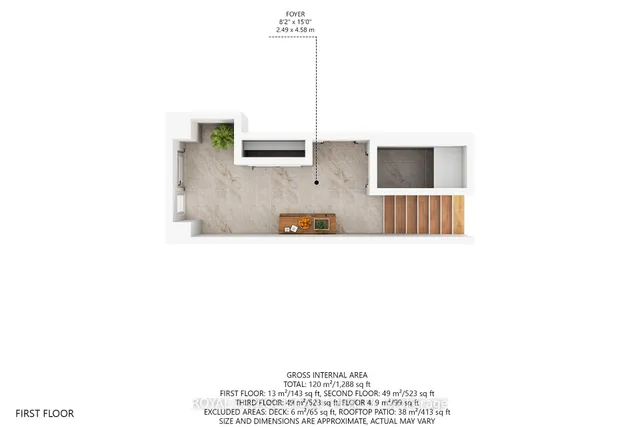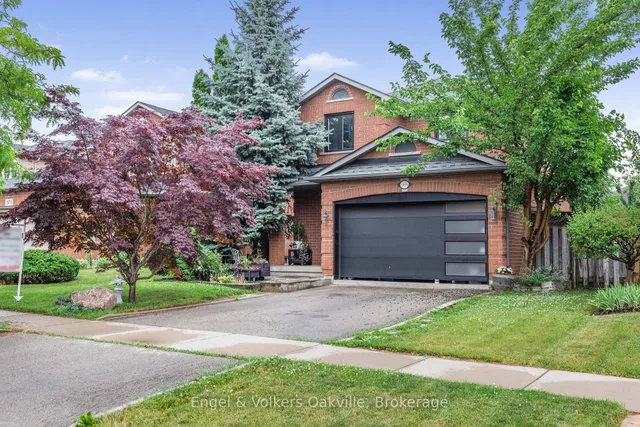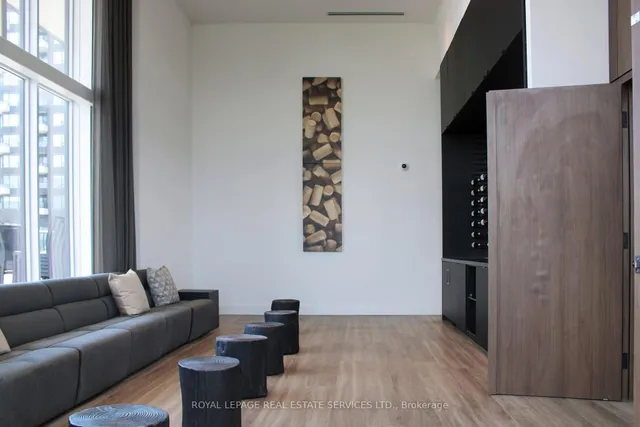3096 EBERLY WOODS DR, Oakville, Ontario, L6M0T7 Oakville ON CA
Property Details
Bedrooms
3
Bathrooms
4
Neighborhood
Glenorchy
Property Type
Residential
Description
Absolute Gem in the ""Preserve""!! Spacious Open Concept 3 bedroom, 4 bathroom Freehold Executive Townhome. This lovely unit, features modern double door entry, main floor family room, laundry room and convenient inside access to double car garage. Family size kitchen with spacious breakfast area, granite counters, Stainless Steel appliances, Plus Walk out to a beautiful deck with Gas Hookup, perfect for entertaining!! Large living room with Office nook. Primary bedroom with walk out to a private balcony perfect for relaxing before starting or finishing your day, walk in closet, ensuite with soaker tub and separate shower. Main and Second Floor comes with 9' Ceilings. Close to everything of importance, shops, restaurants, parks, Splash Pad, schools, library, 16 Mile Sports Complex, Hospital, transit and Hwys!! Floorplan attached! Seeing is believing!! (id:1937) Find out more about this property. Request details here
Location
Address
3096 Eberly Woods Drive, Oakville, Ontario L6M 0T7, Canada
City
Oakville
Legal Notice
Our comprehensive database is populated by our meticulous research and analysis of public data. MirrorRealEstate strives for accuracy and we make every effort to verify the information. However, MirrorRealEstate is not liable for the use or misuse of the site's information. The information displayed on MirrorRealEstate.com is for reference only.


























