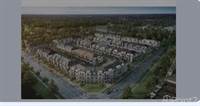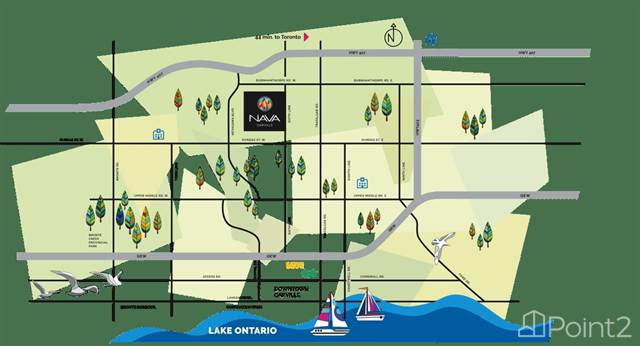3110 RIVER ROCK PATH, Oakville, Ontario, L6H0S9 Oakville ON CA
For Sale : CAD 1800000
MLS #: W5917628
Details
Bed Rooms
6
Bath Rooms
5
Neighborhood
Joshua Meadows
Basement
Finished, Full
Property Type
Single Family
Description
This Home Is Designed For An Executive That Desires Luxury. Exquisite Chef Kitchen W/ 10Ft Quartzsite Island. Luxury European Fixtures Throughout The Home That Adds A Touch Of Sophistication And Elegance To Every Room. Show-Stopping Marble Fireplace In Family Room. Solid Oak Stairs With Iron Pickets. High-End Light Fixtures. Fully Finished Basement W/ Wet Bar, Gym. 4+2 Bdrms. 4.5 Bath. Irregular Shape Lot That Extends Wide Beyond Your Beliefs. Master Suite Is A Luxurious Retreat With His And Her Sinks, A Spa-Like Shower, And A Large Walk-In Closet. Main Flr Office. 3064 Sq Ft (As Per Builder) Newly Installed Porcelain Tile. Epoxy Garage Floors. New High-Rank Schools And Park Nearby!**** EXTRAS **** Video Camera System. Water Softener. 2 Wine Fridge. All Window Coverings. Alarm System Not Under Contract. Central Vac. (id:1937) Find out more about this property. Request details here
Location
Address
3110 River Rock Path, Oakville, Ontario L6H 0S9, Canada
City
Oakville
Map
Legal Notice
Our comprehensive database is populated by our meticulous research and analysis of public data. MirrorRealEstate strives for accuracy and we make every effort to verify the information. However, MirrorRealEstate is not liable for the use or misuse of the site's information. The information displayed on MirrorRealEstate.com is for reference only.
Top Tags
Likes
0
Views
32

2R -3065 GEORGE SAVAGE AVE 2R, Oakville, Ontario, L6M0Y9 Oakville ON CA
For Rent - CAD 3,500
View HomeRelated Homes

Sixth Line & Dundas Street West, Oakville, Oakville, Ontario Oakville ON CA
For Sale: CAD1,049,999

Sixth Line & Dundas Street West, Oakville, ON1, Oakville, Ontario Oakville ON CA
For Sale: CAD1,049,999
Sixth Line & Dundas Street West, Oakville, ON, Oakville, Ontario Oakville ON CA
For Sale: CAD1,000,000

No address available, Oakville, Ontario, L6H 1W5 Oakville ON CA
For Sale: CAD989,900

1339 Ario Rd, Oakville, Ontario, L6J2S3 Oakville ON CA
For Rent: CAD3,380/month



































