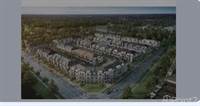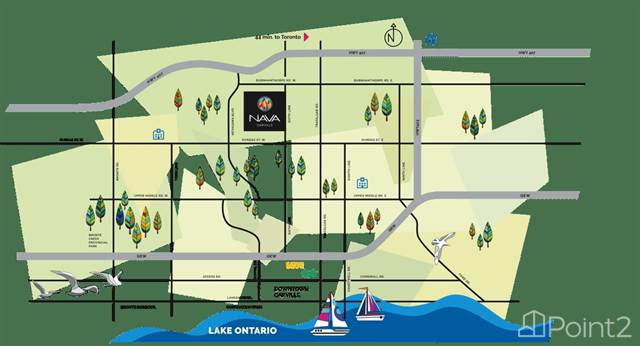3113 TRAILSIDE DR, Oakville, Ontario, L6M0P6 Oakville ON Canada
For Sale : CAD 0
Details
Basement
Full Basement: Full
Property Type
Residential
Description
Welcome To This Spacious ""Ravine Lot"""" Luxury Outstanding Home Is In Woodland Trail Area. Great Modern Open Concept Layout Boasts With 9 Ft Ceiling On Main Floor, Upgrades Pot Lights, Crown Mouldings Thru-Out. Beautiful Coffered Ceiling & Decorative Columns In Open Concept Dining Rm.O/L Sun-fulled Living Rm. High End Stainless Steel Appliances, Granite Counters & Center Island, Trendy Ceramic Backsplash & Lots Of Cabinets For Storage In Spacious Gourmet Eat-In Kitchen W/O To Fully Fenced Backyard. 2nd Floor Features An Unique Loft Perfects For Home Office/Computer & Games Entertainment. 2 Full Ensuite Bathrms + Semi Ensuite In 4 Spacious Sized Bdrms; Included Retreated Prim Master Bdrm With Huge Dressing Rm, 5 Pcs Ensuite With Double Sink, Sep Shower & Private Rm For Toilet. High Demand Location Walking Distance To Oodenawi Public School(JK-G8), Short Walk To State-Of-The-Art Sixteen Mile Sports Complex, Community Parks And Trails. Mins To Grocery Shopping, Banking Centre & Restaurants.**** EXTRAS **** Modern Luxury Detached In A Beautiful Neighborhood Perfects For You To Move In Anytime > Tenants Pay All Utilities And Hot Water Tank Rental. (id:1937) Find out more about this property. Request details here
Location
Address
3113, Trailside Drive, Oakville, Halton Region, Golden Horseshoe, Ontario, L6M 0Z4, Canada
City
Oakville
Map
Legal Notice
Our comprehensive database is populated by our meticulous research and analysis of public data. MirrorRealEstate strives for accuracy and we make every effort to verify the information. However, MirrorRealEstate is not liable for the use or misuse of the site's information. The information displayed on MirrorRealEstate.com is for reference only.
Top Tags
Likes
0
Views
8

2R -3065 GEORGE SAVAGE AVE 2R, Oakville, Ontario, L6M0Y9 Oakville ON CA
For Rent - CAD 3,500
View HomeRelated Homes

Sixth Line & Dundas Street West, Oakville, Oakville, Ontario Oakville ON CA
For Sale: CAD1,049,999

Sixth Line & Dundas Street West, Oakville, ON1, Oakville, Ontario Oakville ON CA
For Sale: CAD1,049,999
Sixth Line & Dundas Street West, Oakville, ON, Oakville, Ontario Oakville ON CA
For Sale: CAD1,000,000

No address available, Oakville, Ontario, L6H 1W5 Oakville ON CA
For Sale: CAD989,900

1339 Ario Rd, Oakville, Ontario, L6J2S3 Oakville ON CA
For Rent: CAD3,380/month













































