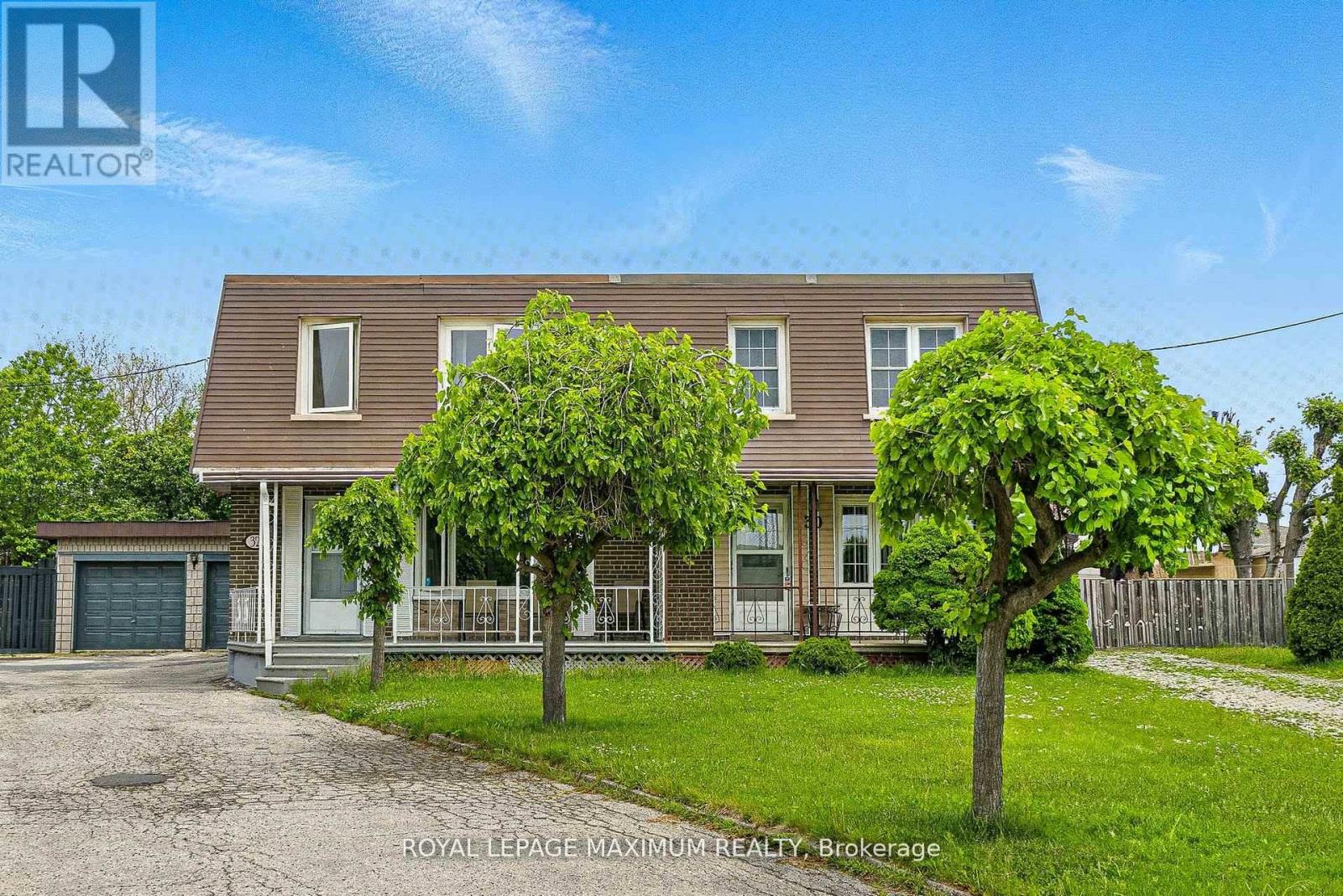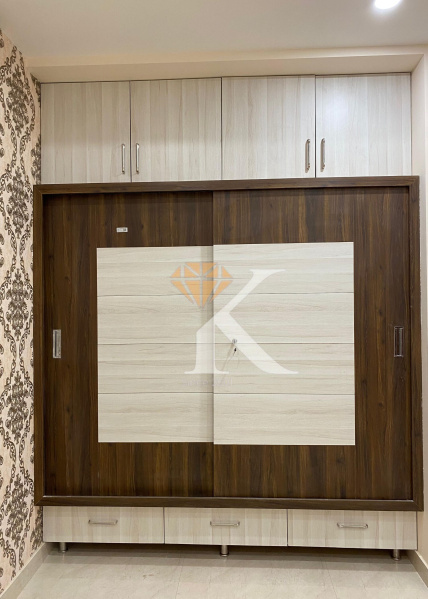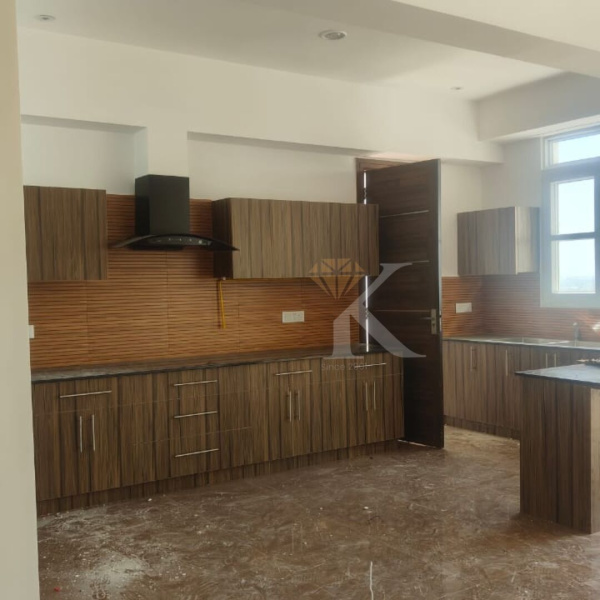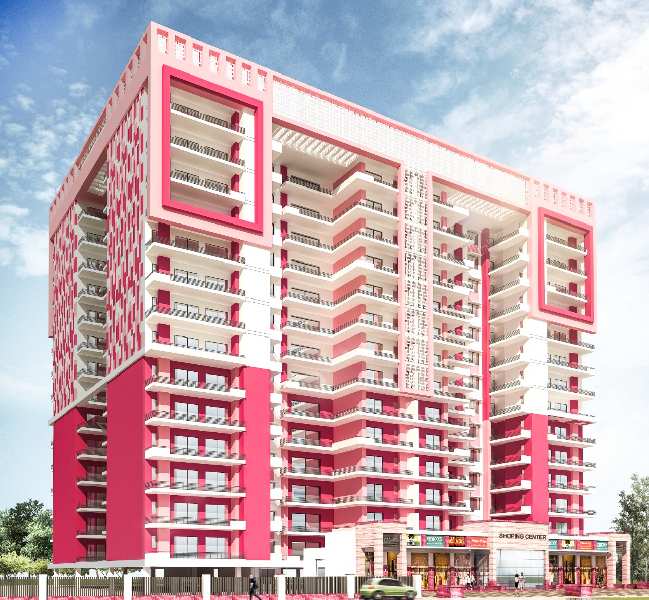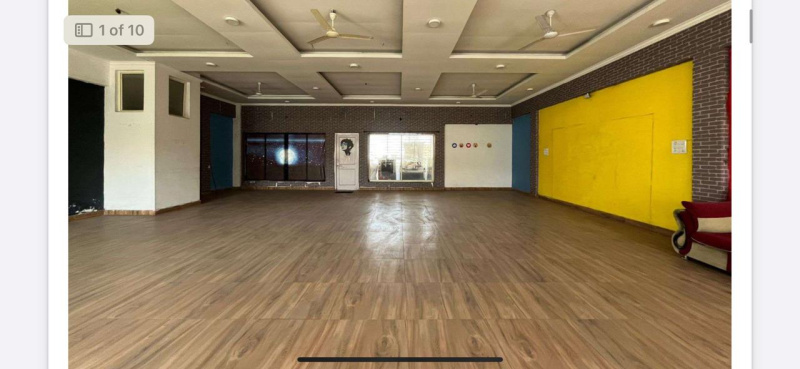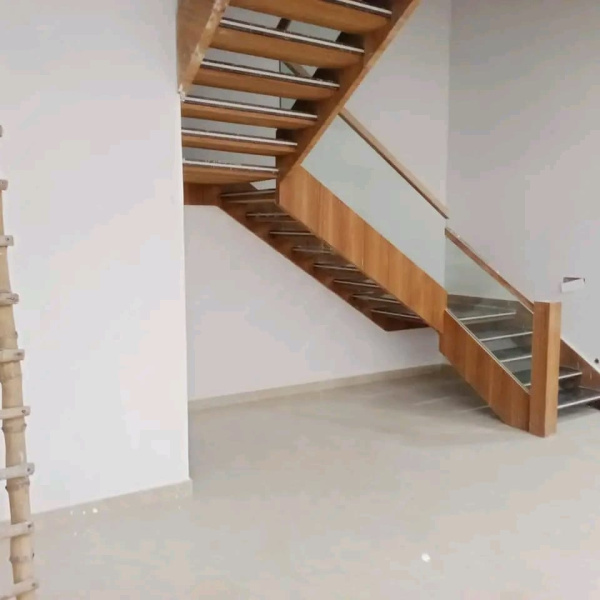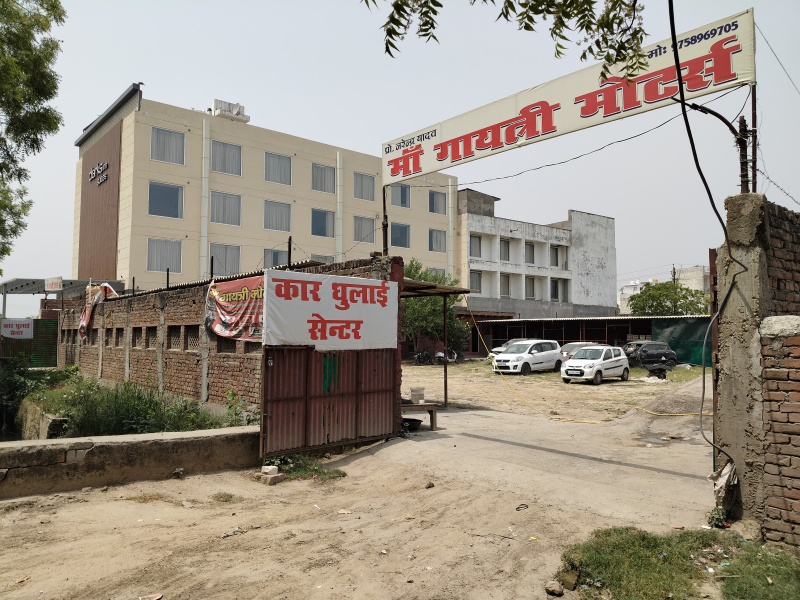32 FENNIMORE CRESCENT|Toronto (Glenfield-Jane Heights), Ontario M3N1G8
Property Details
Bedrooms
5
Bathrooms
2
Property Type
Single Family
Description
MLS Number: W12245445
Property Details: • Type: Single Family • Ownership Type: Freehold • Bedrooms: 4 + 1 • Bathrooms: 2 • Building Type: House • Building Size: N/A sqft • Building Storeys: N/A • Building Amenities: N/A • Floor Area: N/A • Land Size: N/A • Land Frontage: N/A • Parking Type: Detached Garage, Garage • Parking Spaces: N/A
Description: Welcome To 32 Fennimore Crescent! This Charming Semi-Detached 2-Storey Shows True Pride of Ownership! Located In An Area Of High Demand (Glenfield-Jane Heights)! Situated On A Premium Pie-Shaped Lot - 74 Ft. Rear! Features Detached 2-Car Garage, Long Driveway! The Ground Floor Consists Of A Family-Size Kitchen, Combined With A Living/Dining Room. The Second Floor Boasts 4 Spacious Bedrooms With A Walk-In Closet In The Primary Bedroom! The Separate Side Door Entrance Leads To The Finished Basement! Steps to Park, School, Church, Transit and Minutes to Highways, Shopping & Hospital! (40766573)
Agent Information: • Agents: SAM V. MERCURI • Contact: 416-324-2626 • Brokerage: ROYAL LEPAGE MAXIMUM REALTY • Website: http://www.royallepagemaximum.ca
Time on Realtor: 3 hours ago
Location
Address
32 FENNIMORE CRESCENT|Toronto (Glenfield-Jane Heights), Ontario M3N1G8
City
Toronto (Glenfield-Jane Heights)
Legal Notice
Our comprehensive database is populated by our meticulous research and analysis of public data. MirrorRealEstate strives for accuracy and we make every effort to verify the information. However, MirrorRealEstate is not liable for the use or misuse of the site's information. The information displayed on MirrorRealEstate.com is for reference only.
