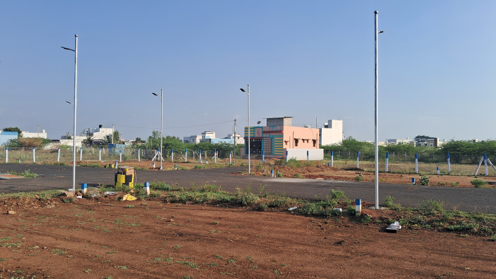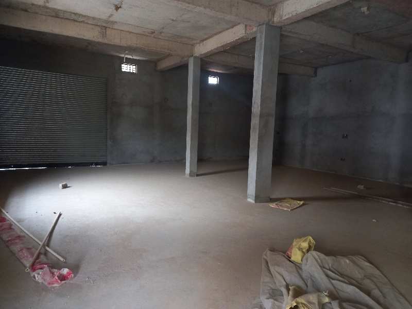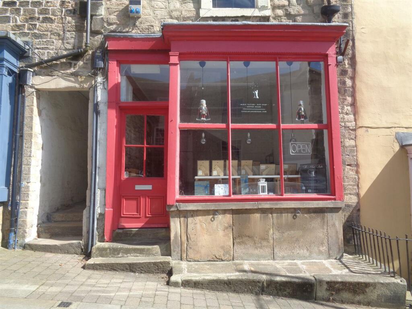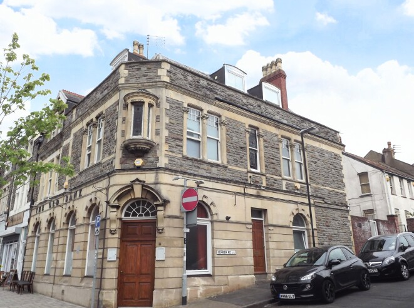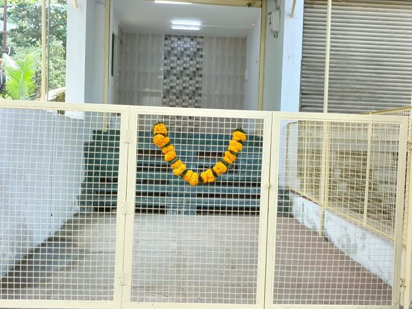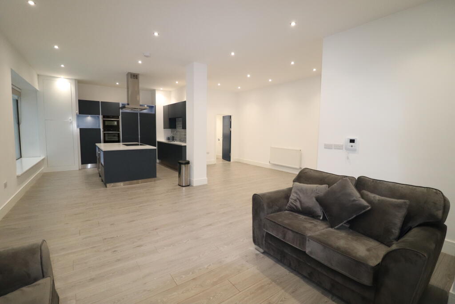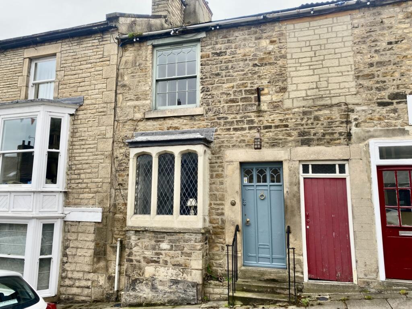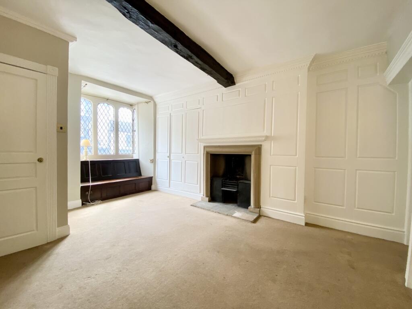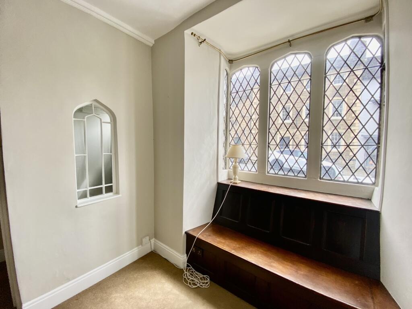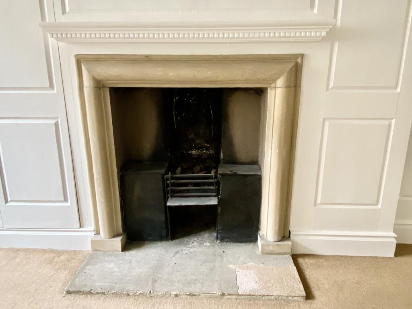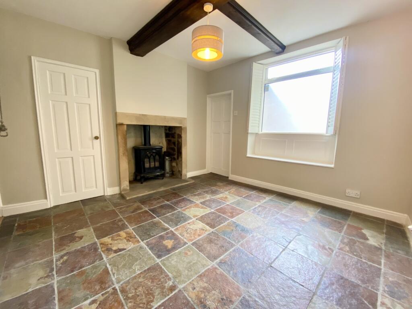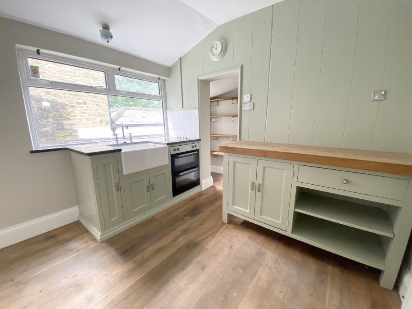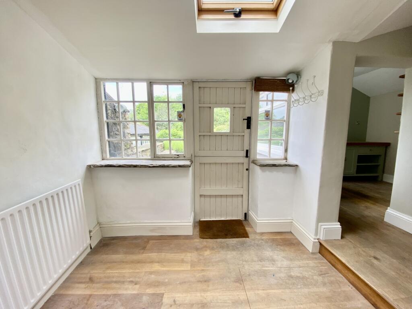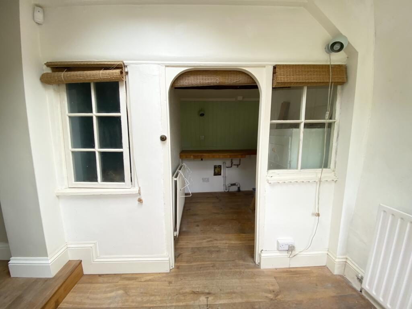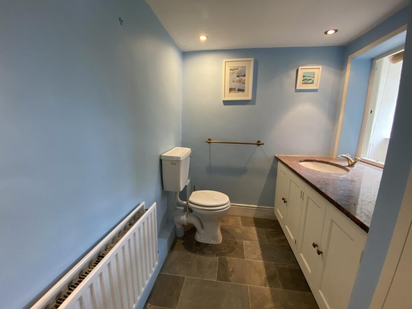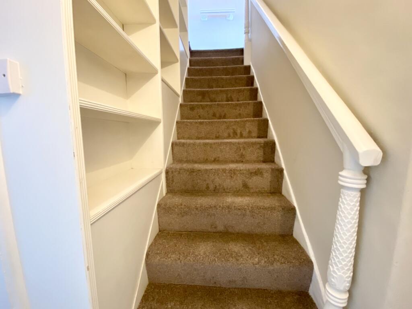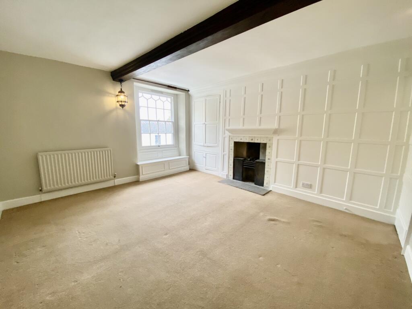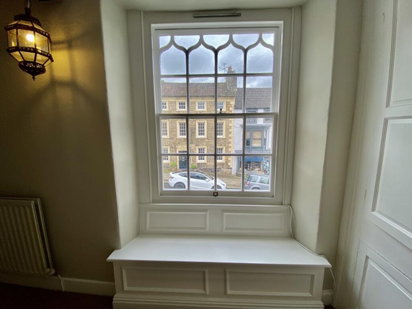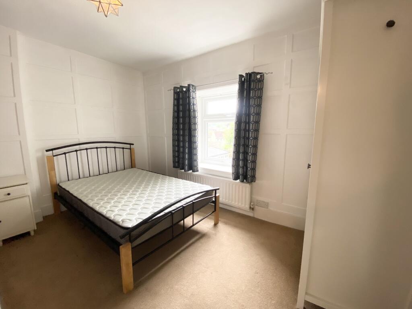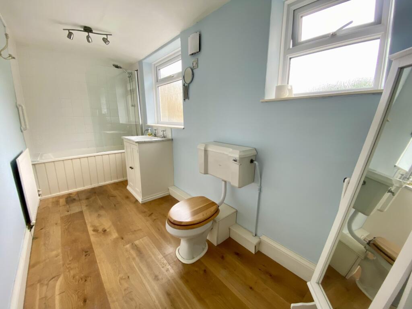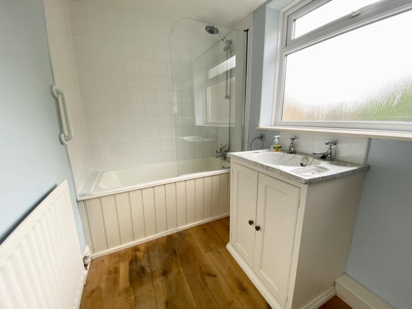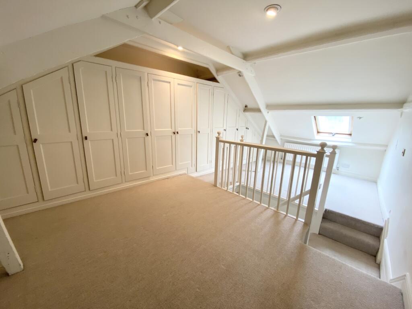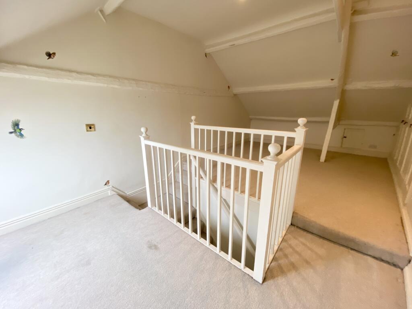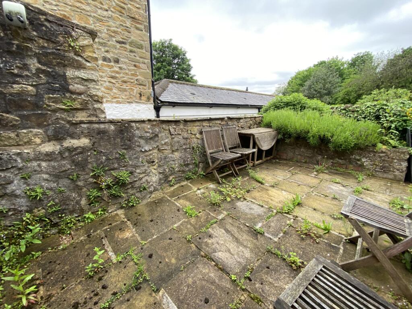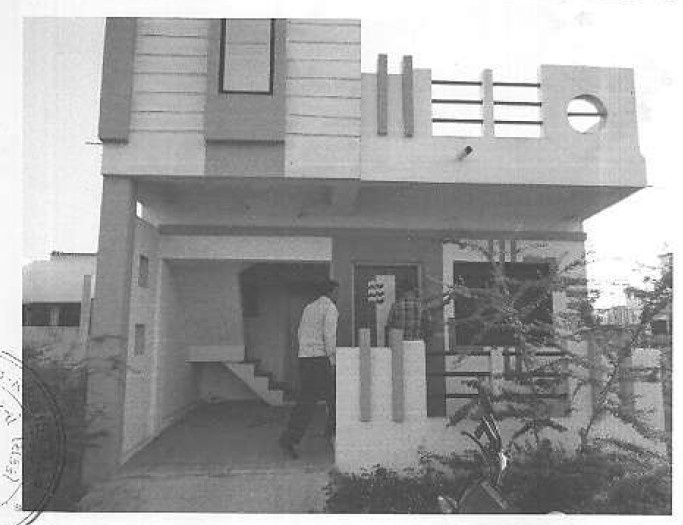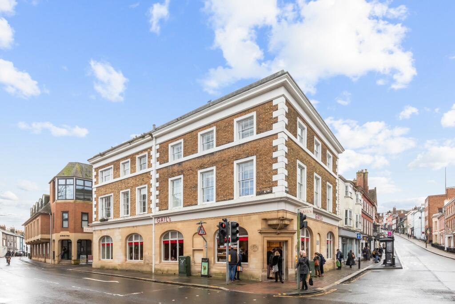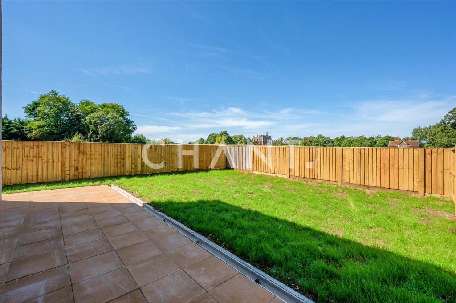33 The Bank, Barnard Castle
For Sale : GBP 249000
Details
Bed Rooms
3
Bath Rooms
1
Property Type
Terraced
Description
Property Details: • Type: Terraced • Tenure: N/A • Floor Area: N/A
Key Features: • Mid Terrace • Full Of Character and Charm • Enclosed Courtyard Garden • Three Bedrooms • Town Centre Location • No Onward Chain
Location: • Nearest Station: N/A • Distance to Station: N/A
Agent Information: • Address: 13 Galgate, Barnard Castle, DL12 8EQ
Full Description: A charming mid-terraced, three-bedroom property situated in a central location within the historic market town of Barnard Castle. The accommodation is deceptively spacious and includes many original and characterful features. 33 The Bank is located within the conservation area of Barnard Castle, the town provides a range of shopping, educational and recreational facilities. Often referred to as the gateway to Teesdale, there are many renowned beauty spots close at hand along with access to the Lake District, Swaledale and North Yorkshire Moors.The property enjoys the benefit of Gas central heating and currently comprises: Entrance Porch, Living Room, Dining Room, Cloakroom, Kitchen, Utility, Rear Entrance Porch to the Ground Floor with Cellar. To the First Floor there are Two Bedrooms with further Bedroom to the Second Floor. ACCOMMODATIONGROUND FLOORA characterful Living Room with stone fireplace, window seat overlooking the front elevation and exposed wooden ceiling beam. The Dining Room is a further characterful room with flagstone flooring, stone fireplace with wood burning stove inset, window seat, and access to the Cloakroom and Cellar. The Kitchen is situated to the rear of the property and is fitted with a range of painted base units with contrasting wooden work surfaces, Belfast sink, electric double oven & hob, breakfast bar and pantry. The Kitchen leads down to the Rear Entrance Porch with stone windowsills and stable door leading to the Courtyard. From the Rear Porch is the Utility Room where plumbing is available for a washing machine and other appliances.FIRST FLOORMaster Bedroom with feature fireplace, window to the front elevation with window seat below, exposed wooden ceiling beam, and a variety of built in cupboards, this room could potentially be utilised as a second living room if required. Bedroom Two is a further double room situated to the rear elevation. The Bathroom comprises a panelled bath with shower over, hand wash basin unit and WC.SECOND FLOORThere is a further staircase accessed off the first-floor landing which provides access to the attic conversion with a good range of built-in wardrobes; one housing the gas central heating boiler.EXTERNALLYA rear courtyard garden which provides an ideal space, bounded by stone walling.PRICE£249,995VIEWINGStrictly via appointment through the selling agents.TENUREThe property is subject to a flying freehold over the shared passageway.COUNCIL TAXBand BSERVICESGas Central Heating, Mains Electricity, Water and Drainage.BROCHUREPhotographs and details taken May 2024.
Location
Address
33 The Bank, Barnard Castle
City
33 The Bank
Features And Finishes
Mid Terrace, Full Of Character and Charm, Enclosed Courtyard Garden, Three Bedrooms, Town Centre Location, No Onward Chain
Legal Notice
Our comprehensive database is populated by our meticulous research and analysis of public data. MirrorRealEstate strives for accuracy and we make every effort to verify the information. However, MirrorRealEstate is not liable for the use or misuse of the site's information. The information displayed on MirrorRealEstate.com is for reference only.
Real Estate Broker
Addisons Chartered Surveyors, Barnard Castle
Brokerage
Addisons Chartered Surveyors, Barnard Castle
Profile Brokerage WebsiteTop Tags
stone fireplaceLikes
0
Views
65
Related Homes
