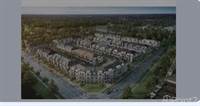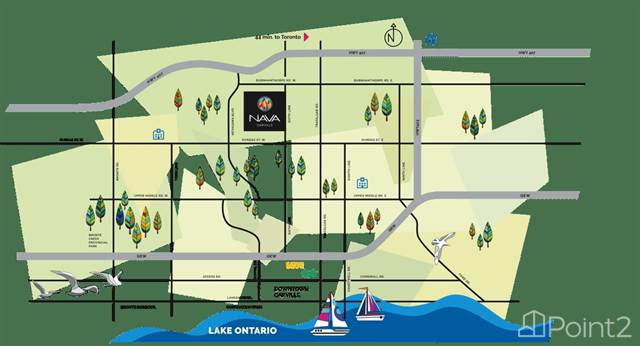3329 Vernon Powell Drive, Oakville, Ontario, L6H0Y4 Oakville ON CA
For Sale : CAD 2638888
MLS #: H4163061
Details
Bed Rooms
4
Bath Rooms
3
Neighborhood
Glenorchy
Basement
Unfinished, Full
Property Type
Single Family
Description
One Of The Largest Premium Lots In The Area, Backing Onto Conservation Grounds. Upgraded With High-End Finishes Throughout, 9-Ft Ceilings, Pot Lights, 7-In Baseboards. Spacious Foyer With Built-In Bench. Dining Opens To Bright Living With A Gas Fireplace And California Shutters. Custom Eat-In Kitchen With Stainless Appliances, Quartz Countertops, Breakfast Bar, Double Wine Fridge, And Dining Area With Sliding Door To Bbq Balcony. Family Room With Gas Fireplace, Soaring 16-Ft Ceilings, And Double French Doors To The Second Balcony. 4 Spacious Bedrooms Upstairs. Oversized Primary With Tray Ceiling, Walk-In Closet With California Closets, And Spa-Like Ensuite With His/Her Vanities, Soaker Tub, And Glass Shower Stall. 9-Ft Ceilings On Lower Level With Several Windows. Professionally Landscaped Backyard With Interlocking And A New 6-Person Hot Tub. Fully Fenced Yard With Views Of Trees/Nature, Perfect For Privacy. Move In And Enjoy This Home. Walk To Trails/Parks, Close To Amenities. (id:1937) Find out more about this property. Request details here
Location
Address
3329 Vernon Powell Drive, Oakville, Ontario L6H 0Y4, Canada
City
Oakville
Map
Legal Notice
Our comprehensive database is populated by our meticulous research and analysis of public data. MirrorRealEstate strives for accuracy and we make every effort to verify the information. However, MirrorRealEstate is not liable for the use or misuse of the site's information. The information displayed on MirrorRealEstate.com is for reference only.
Top Tags
one of the largest high end finishesLikes
0
Views
69

2R -3065 GEORGE SAVAGE AVE 2R, Oakville, Ontario, L6M0Y9 Oakville ON CA
For Rent - CAD 3,500
View HomeRelated Homes

124 OTTER CRES, Oakville, Ontario, L6H1E6 Oakville ON CA
For Rent: CAD3,999/month

Sixth Line & Dundas Street West, Oakville, Oakville, Ontario Oakville ON CA
For Sale: CAD1,049,999

Sixth Line & Dundas Street West, Oakville, ON1, Oakville, Ontario Oakville ON CA
For Sale: CAD1,049,999
Sixth Line & Dundas Street West, Oakville, ON, Oakville, Ontario Oakville ON CA
For Sale: CAD1,000,000

No address available, Oakville, Ontario, L6H 1W5 Oakville ON CA
For Sale: CAD989,900

1339 Ario Rd, Oakville, Ontario, L6J2S3 Oakville ON CA
For Rent: CAD3,380/month





































