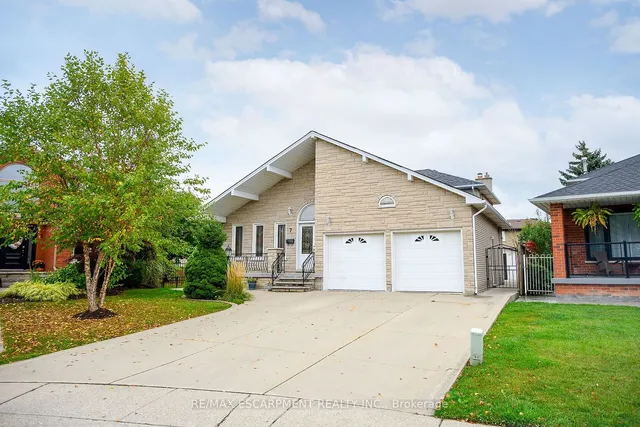3475 Summerbreeze Rd, Ottawa, Ontario, K0A 2W0 Ottawa ON CA
For Sale : CAD 998470
MLS #: 1356825
Details
Bed Rooms
3
Bath Rooms
2
Neighborhood
Osgoode
Basement
Full
Property Type
Residential
Description
Discover the epitome of your ideal living space in the prestigious South Creek Village of Osgoode, where perfection meets convenience. Nestled upon an exceptional southern exposure lot, this remarkable property promises a serene haven with the added luxury of no rear neighbours. Immerse yourself in the allure of a future dream home - a splendid 3-bedroom bungalow that is soon to be crafted.
The design philosophy is rooted in the concept of openness, ensuring a seamless flow between spaces and maximizing natural light. One of the most coveted layouts, the Primary Bedroom split design, offers a private sanctuary. The interior boasts cathedral ceilings that reach for the sky, infusing each room with an abundance of airy luminosity.
At the heart of this haven is a chef's delight - an expansive kitchen complete with a practical peninsula, an abundance of top-tier cabinetry, and ample workspace for culinary creations. Adjoining the kitchen is a commodious dining room that opens up to the picturesque rear yard, seamlessly connecting indoor and outdoor spaces. Glide through the patio doors onto the sprawling covered porch and savour moments of tranquillity.
Every facet of comfort has been considered, evident in the main floor's convenient laundry room with direct access to the attached 2-car garage. Your personal oasis awaits within the Primary Bedroom, featuring an exquisite 4-piece ensuite and a generously-sized walk-in closet. The marriage of function and style continues with hardwood flooring, exquisite tiles in key areas, and a promise of a future basement bath.
Elegance graces every corner, from the flawless finish ceilings to the top-grade architectural lifetime shingles, while low-E argon windows embody quality and energy efficiency. As the owner, you hold the power to personalize and select finishes that resonate with your taste, ensuring your unique touch permeates every inch.
The thoughtful addition of spray foam headers is a testament to the commitment to warmth and energy conservation, fostering a cozier basement retreat. The prospect of customization is elevated further with the option to enhance your home with your desired upgrades.
This captivating property effortlessly weaves convenience into the fabric of daily life, allowing you to walk to schools, parks, shopping, and the renowned Trans Canada trail. Embrace the opportunity to transform this vision into your reality, and witness the embodiment of a harmonious blend between luxury, practicality, and natural splendour. Previous model photographs are a glimpse into the exceptional standards that await, capturing the essence of this home's potential. Find out more about this property. Request details here
Location
Address
K0A 2W0, Osgoode, Ontario, Canada
City
Osgoode
Map
Legal Notice
Our comprehensive database is populated by our meticulous research and analysis of public data. MirrorRealEstate strives for accuracy and we make every effort to verify the information. However, MirrorRealEstate is not liable for the use or misuse of the site's information. The information displayed on MirrorRealEstate.com is for reference only.
Real Estate Broker
Beth & Andrew Home Team
Brokerage
Royal LePage Team Realty
Profile Brokerage WebsiteTop Tags
Likes
0
Views
100
Related Homes

5496 OSGOODE MAIN STREET, Osgoode, Ontario, K0A2W0 Ottawa ON CA
For Sale: CAD499,000
2733 STAGECOACH ROAD, Osgoode, Ontario, K0A2P0 Ottawa ON CA
For Sale: CAD849,900

215 Queen St W 1116, Toronto, Ontario, M5V 0P5 Toronto ON CA
For Sale: CAD509,990

215 Queen St W 1406, Toronto, Ontario, M5P 0P5 Toronto ON CA
For Rent: CAD2,300/month

21 NELSON ST 319, Toronto, Ontario, M5V3H9 Toronto ON CA
For Rent: CAD2,300/month

5718 ELOISE CRESCENT, Ottawa, Ontario, K0A2W0 Ottawa ON CA
For Sale: CAD759,000

210 Simcoe St 902, Toronto, Ontario, M5T 2W5 Toronto ON CA
For Rent: CAD2,400/month














































