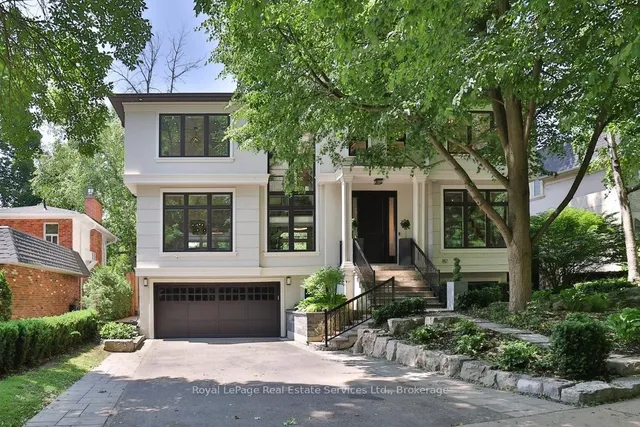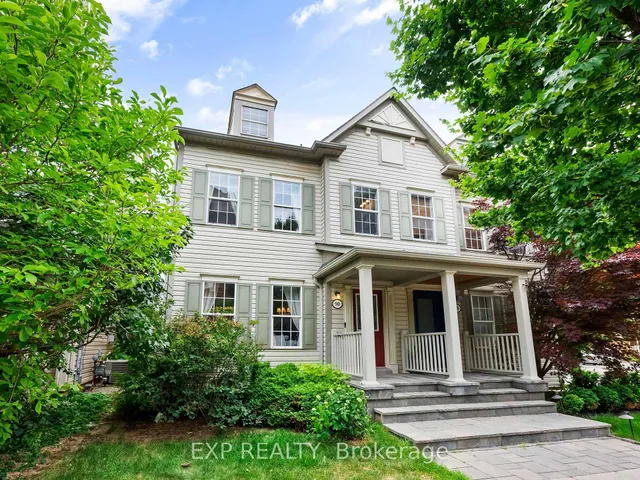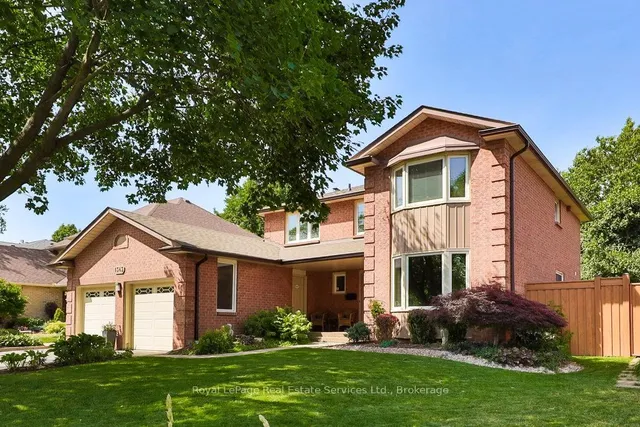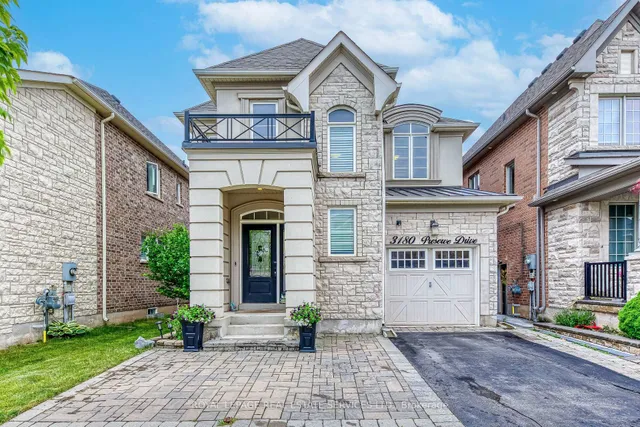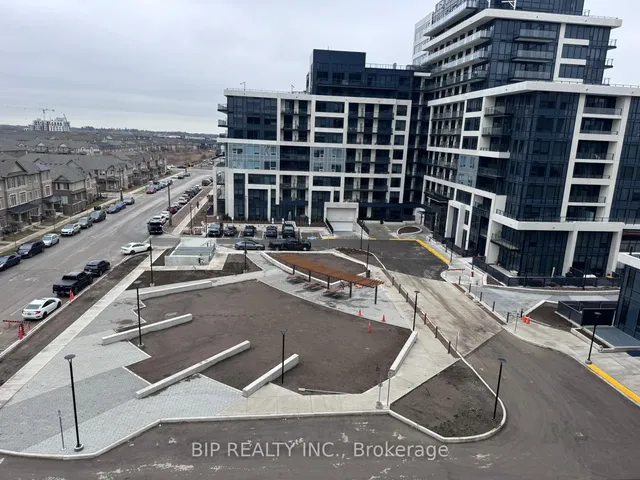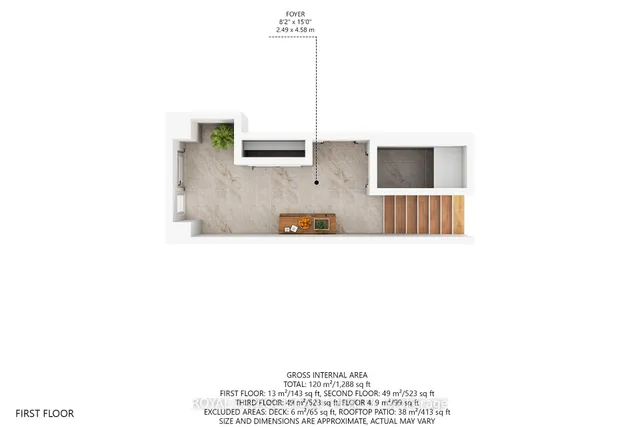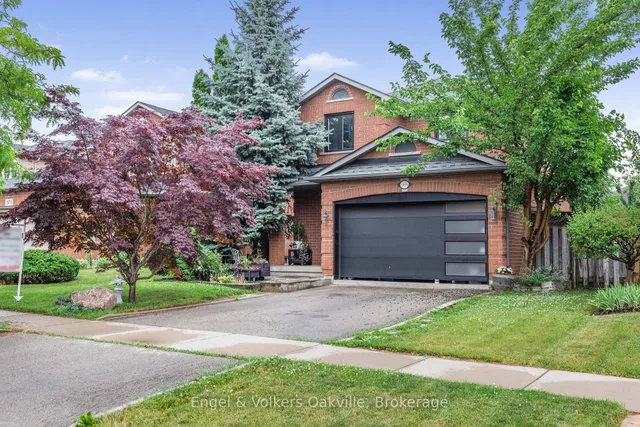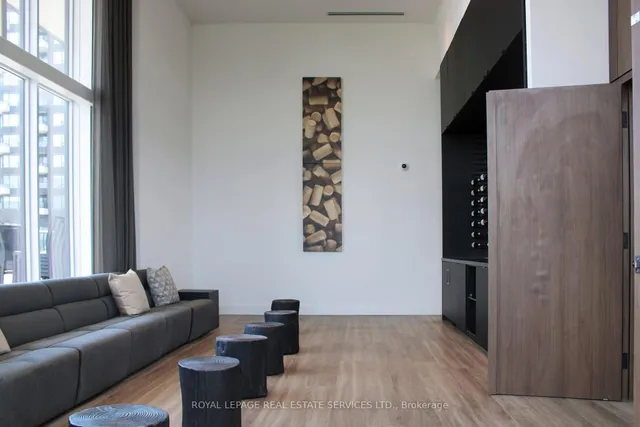372 SANDLEWOOD RD, Oakville, Ontario, L6L3S2 Oakville ON CA
Property Details
Bedrooms
5
Bathrooms
4
Neighborhood
West Oakville
Basement
N/A (Finished)
Property Type
Single Family
Description
*See Video Tour!* Gorgeous Fully Renovated, Custom Craftsman-Style Bungalow Sidesplit W/Stunning Backyard Retreat! Private 75 X 150 Ft Lot Backing Onto Parkland. Designed W/The Finest Exterior & Interior Finishes You Will Fall In Love W/All The Unique Features Of This Exceptional Home. Spectacular Open Concept Main Level W/10Ft Ceilings, Expansive Great Room W/Flr To Ceiling Stone Fireplace, Dream Chef's Kitchen W/Custom Cabinetry, Commercial Grade S/S Appliances Incl Gas Range, Lux Granite Counters, Two Double Sink Prep Areas Incl In The Large Centre Island. Dbl 8Ft French Drs Lead To 34 X 14' Cedar Covered Rear Porch With B/I Fans, Heaters & Speakers. Incredible Backyard Oasis W/Pool, Hot Tub, Cabana & Huge Lawn + Access To Park. Upscale Details Incl: Black Frame Ridley Windows, Maibec Wood Siding, 7"" Hand Scraped Oak Hrdwd Flrs, Smooth Ceils/Pot Lights, In-Ceil Speakers & More. Charming Curb Appeal W/Pergola, Stone Walkway & Perennial Gardens. Over 3600 Sq Ft Fully Finished Living.**** EXTRAS **** Primary Bdrm W/ Custom B/I Closets. Finished Bsmt W/Rec Rm, Gym/Multi-Purpose Rm, 3Pc Bath, Custom Laundry. Main Flr Office/Optional Bdrm W/Vaulted Ceil & Picture Windows. Walk To The Lake/Bronte Village, 5 Mins To Go/Qew, Steps To Schools. (id:1937) Find out more about this property. Request details here
Location
Address
L6L 3S2, Oakville, Ontario, Canada
City
Oakville
Legal Notice
Our comprehensive database is populated by our meticulous research and analysis of public data. MirrorRealEstate strives for accuracy and we make every effort to verify the information. However, MirrorRealEstate is not liable for the use or misuse of the site's information. The information displayed on MirrorRealEstate.com is for reference only.







































