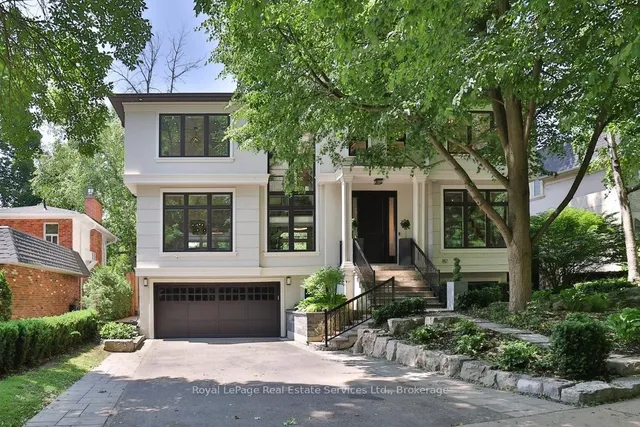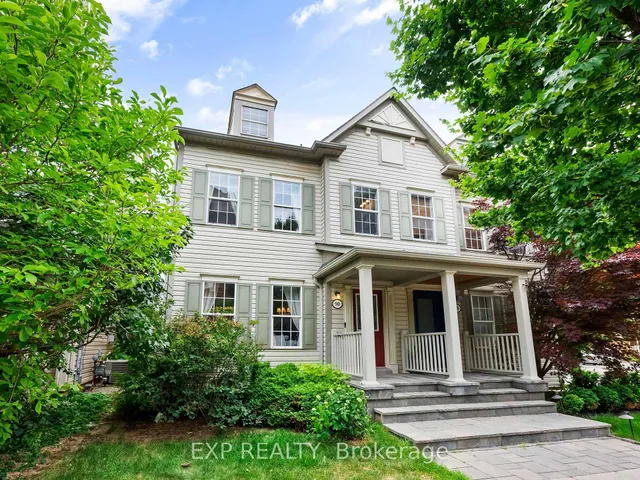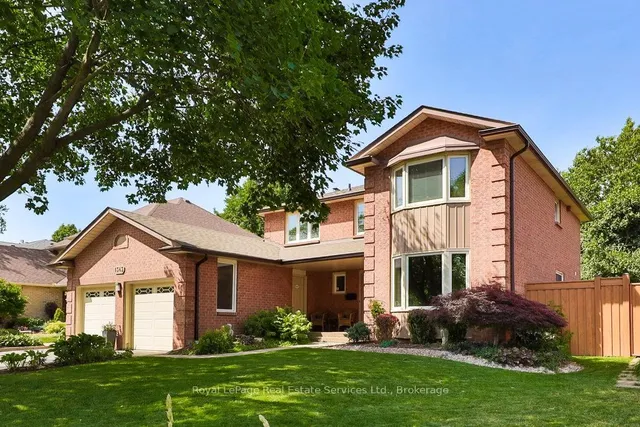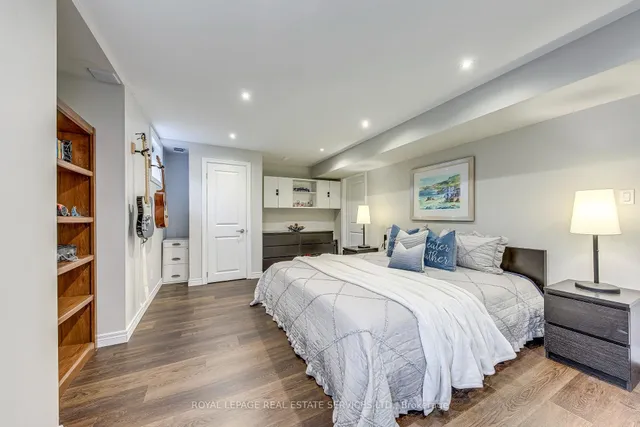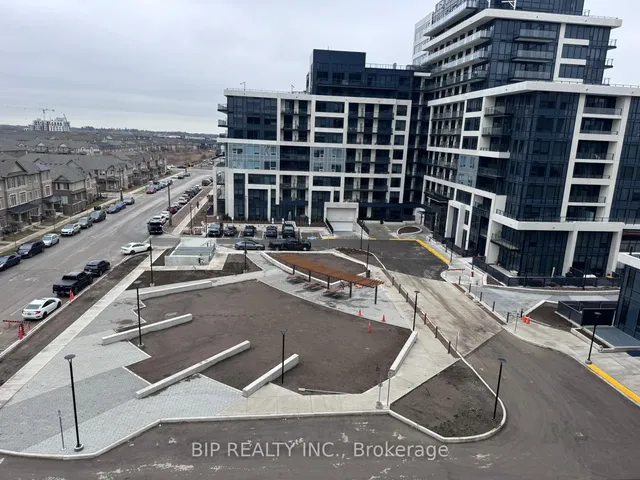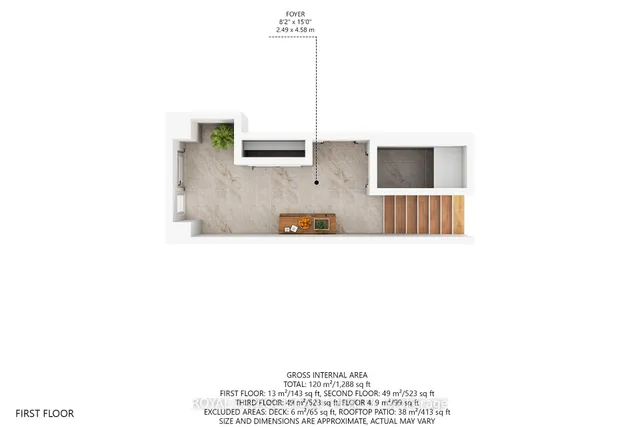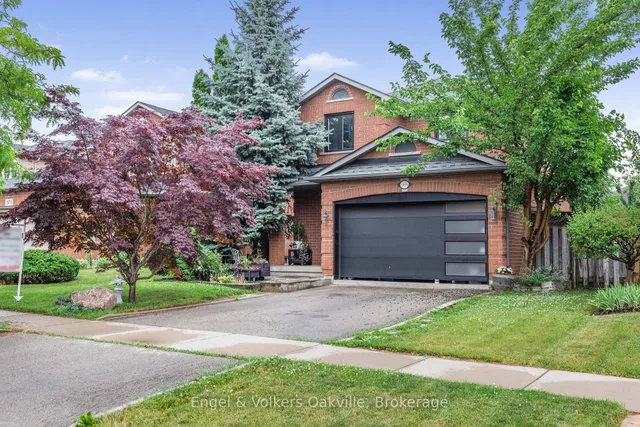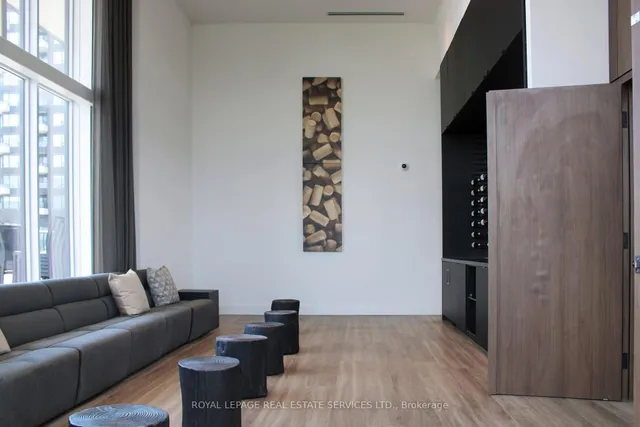388 THIRD LINE, Oakville, Ontario, L6L4A4 Oakville ON CA
Property Details
Bedrooms
5
Bathrooms
5
Neighborhood
West Oakville
Basement
N/A (Finished) Walk-Up
Property Type
Single Family
Description
Absolutely Show Stopper! Modern Layout, Loaded W/Quality Upgrades Offering Over 4000Sf Of Living Space. Ideal For The Extended Family W Spacious Above Ground Suite. Extension & Total Makeover In 2009-2010 Upgrading To 4+1 Beds,5 Baths,2 Kitchens & 2 Laundries. Main Floor Offers Living, Dining, Kitchen & Master Bdrm W/ 5 Pcs Ensuite, 2nd Floor Offers A Great Feature Of Family Rm, Along W/ An Extra Kitchen, 3 Full Bedrooms W/ Master Suite W/ 5 Pc Ensuite And Private Balcony O/Looking Premium Pool Sized Lot 77' X 147' W/ Hot Tub, Covered Patio. Top Notch Quality Finishes Including Hand Scraped Engineered Hickory H/W Flooring, Granite Kitchen Countertops, Modern Bathrooms W/ Travertine/Limestone Tile & High-End Fixtures, Ss Appls, Pot Lights, Wet Bar In Lower Lvl & Much More! Triple Car Garage W/High Ceilings-Single Garage Wired For Hoist & Compressor. Dbl Driveway Up To 12 Parking Spots. Walking Distance To Park & Shopping Mall, Schools, Mins To The Lake, Waterfront Trails And Highways**** EXTRAS **** 2X (Fridge, Stove, B/I Mw, Dwr, Washer, Dryer), Elfs, All Window Covering, Tv Brackets In Both Living Rooms, Alarm System, Security Camera, 2 Chair Lifts +2 Remotes, 2X Shed, Hottub, Owned Tankless Hwt,Excl: Tvs(4), Tv Bracket Main In Flr. (id:1937) Find out more about this property. Request details here
Location
Address
L6L 4A4, Oakville, Ontario, Canada
City
Oakville
Legal Notice
Our comprehensive database is populated by our meticulous research and analysis of public data. MirrorRealEstate strives for accuracy and we make every effort to verify the information. However, MirrorRealEstate is not liable for the use or misuse of the site's information. The information displayed on MirrorRealEstate.com is for reference only.








































