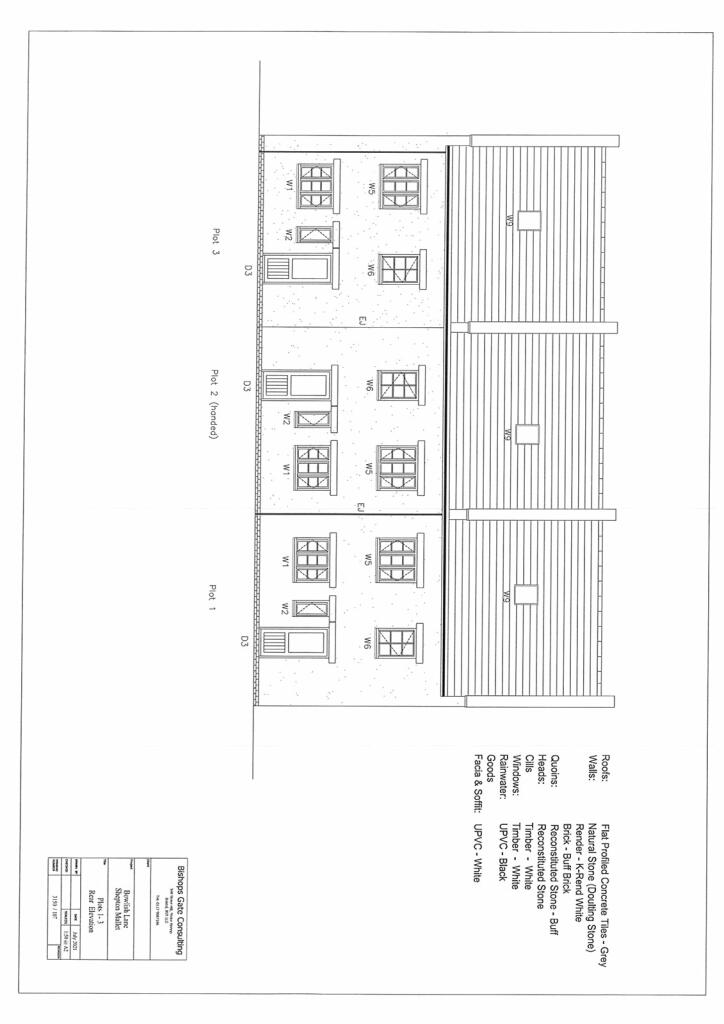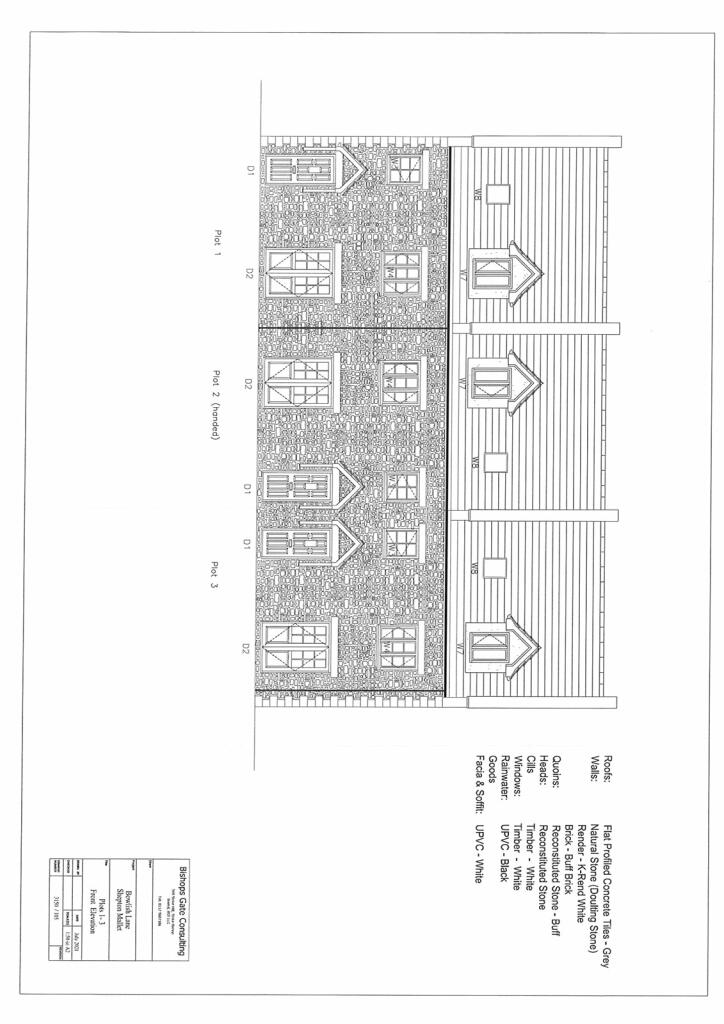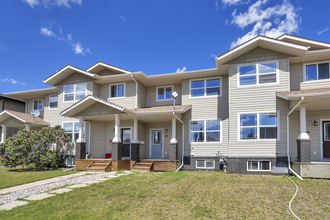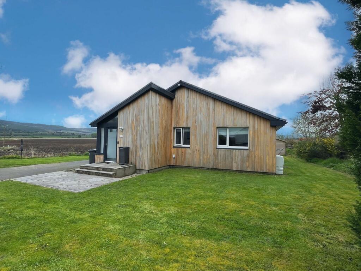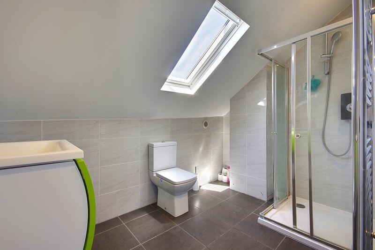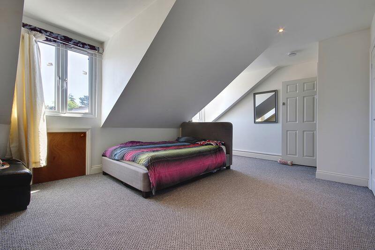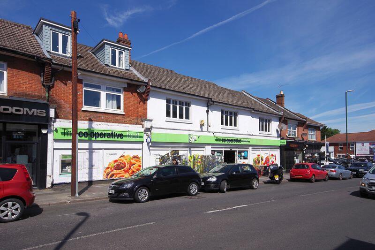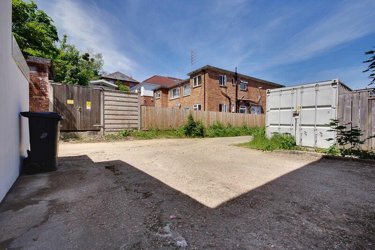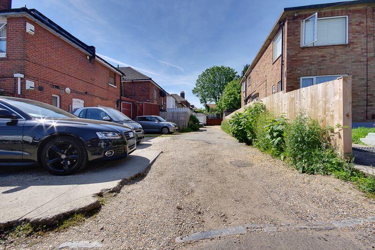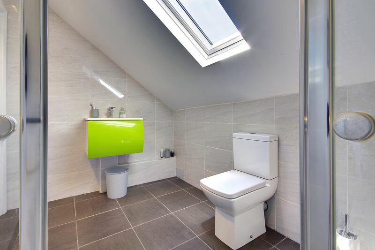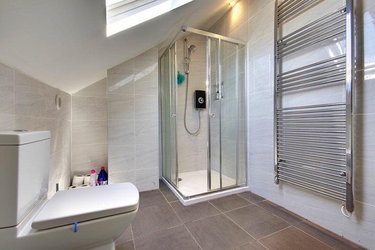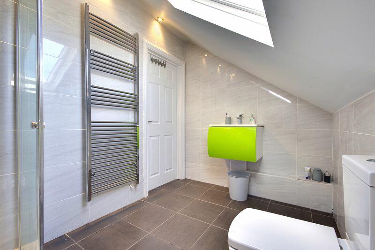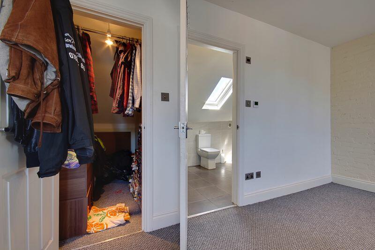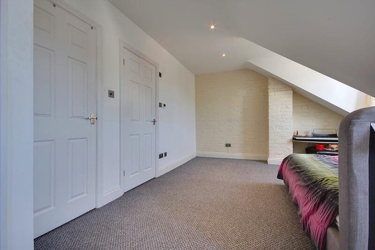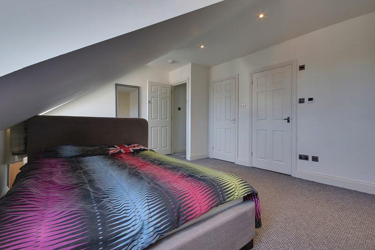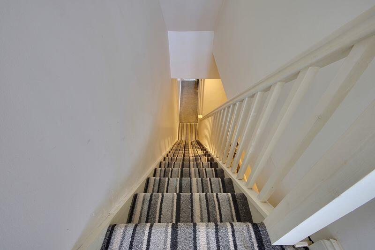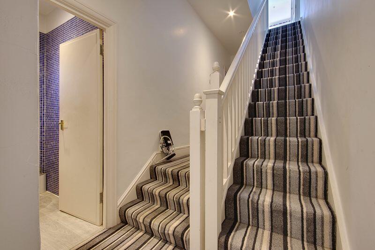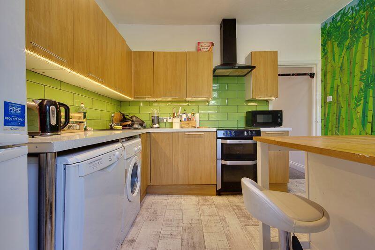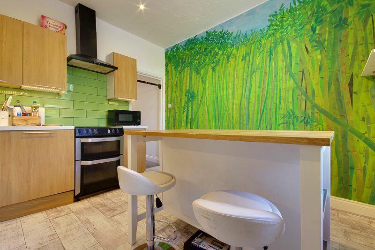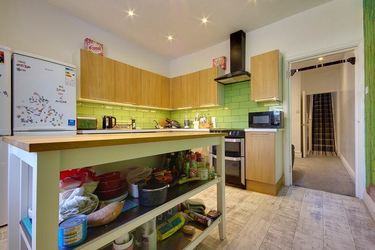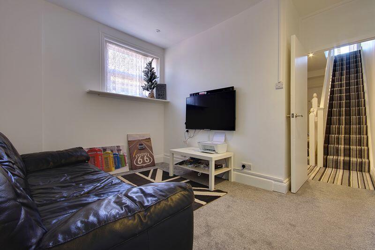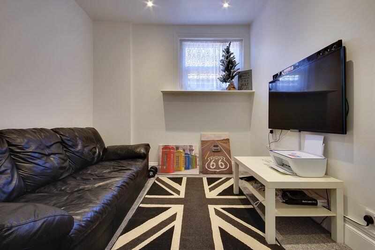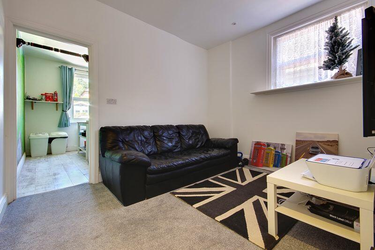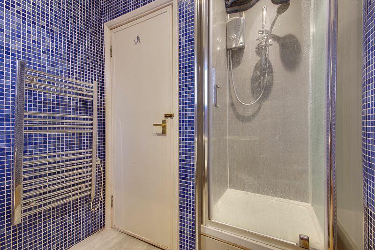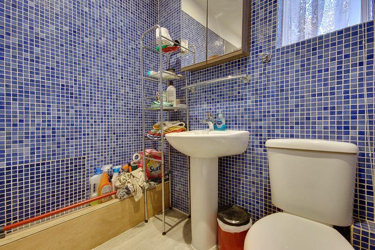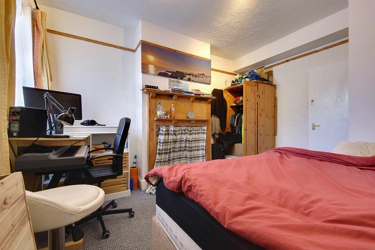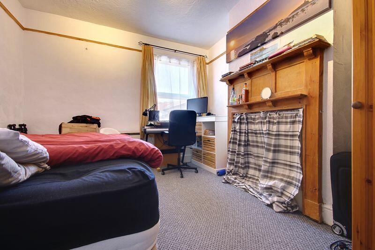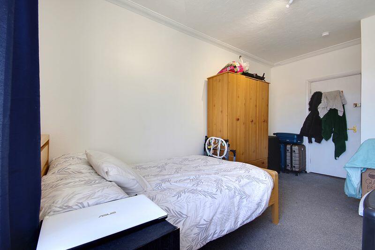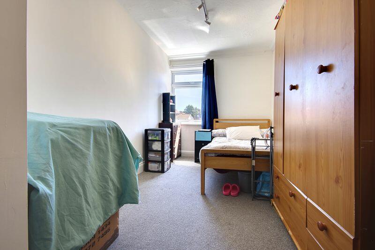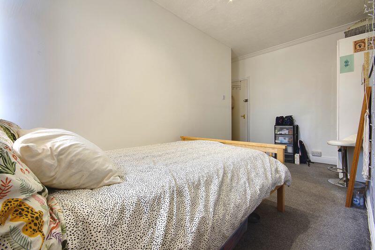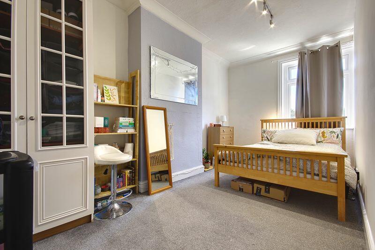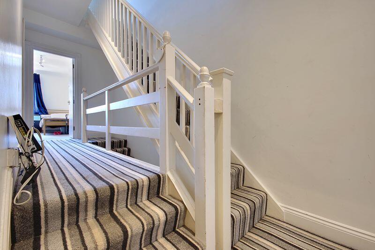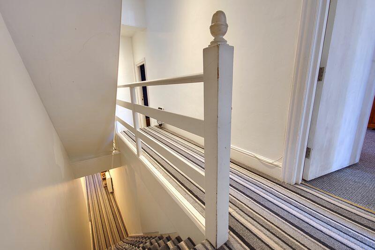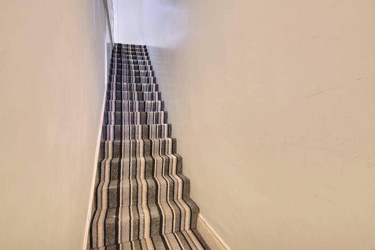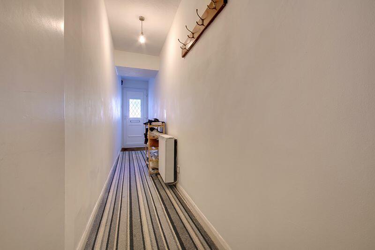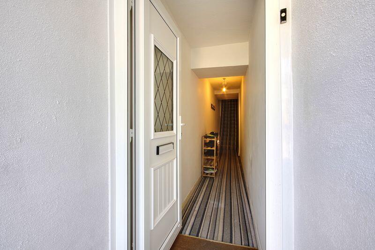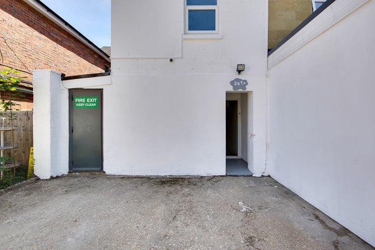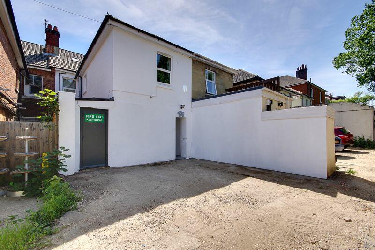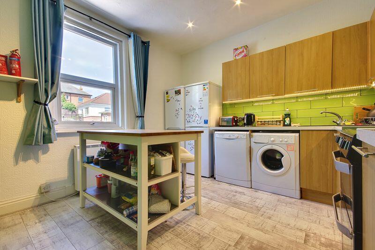4 Bed Maisonette, 3 floors, Off Road Parking
For Sale : GBP 260000
Details
Bed Rooms
4
Bath Rooms
2
Property Type
Maisonette
Description
Property Details: • Type: Maisonette • Tenure: N/A • Floor Area: N/A
Key Features: • Spacious extended maisonette with accommodation spread over three floors, situated in the popular Charminster area convenient for popular local primary and secondary grammar schools. • Also well placed for Charminster high street, Queens Park Golf Course, Bournemouth Travel Interchange (rail, road, coach, bus), Castlepoint shopping centre, and Bournemouth Town Centre. • Ground floor entrance hall on the ground floor. First floor landing, bedrooms two, three and four, shower room, reception room and kitchen diner on the first floor. • First floor landing, bedrooms two, three and four, shower room, reception room and kitchen diner on the first floor. • Master bedroom with walk-in storage and en-suite shower room on the second floor. • Double glazing, off road parking and 96 year lease. Ideal home and income or normal residence.
Location: • Nearest Station: N/A • Distance to Station: N/A
Agent Information: • Address: Clifton House 10 Poole Hill Bournemouth Dorset BH2 5PS
Full Description: A spacious extended maisonette with accommodation spread over three floors, situated in the popular Charminster area convenient for popular local primary and secondary grammar schools, Charminster high street, Queens Park Golf Course, Bournemouth Travel Interchange (rail, road, coach, bus), Castlepoint shopping centre, and Bournemouth Town Centre.
The accommodation offers ground floor entrance hall on the ground floor. First floor landing, bedrooms two, three and four, shower room, reception room and kitchen diner on the first floor. And master bedroom with walk-in storage and en-suite shower room on the second floor.
The property also benefits from double glazing, off road parking and 96 year lease.Externally and Entrance Via:Hard standing providing off road parking (accessed via rear access drive) for two cars, storage box, door to storm porch, front door to:Entrance Hall:22' 8'' x 3' 0'' (6.90m x 0.91m)Smoke alarm, night storage heater, space for coats and shoes, stairs to.First Floor Landing:16' 8'' x 5' 9'' (5.08m x 1.75m)Split level, doors to accommodation, stairs to second floor.Bedroom Four:15' 2'' max x 8' 3'' max (4.62m x 2.51m)Window to front aspect, (wall mounted electric meter and two consumer units).Inner Lobby:Doors to bedrooms two and three.Bedroom Three:15' 2'' x 10' 9'' max (4.62m x 3.27m)Window to front aspect.Bedroom Two:13' 0'' x 10' 10'' (3.96m x 3.30m)Picture rail, window to rear aspect, night storage heater.Shower Room:8' 0'' max x 6' 1'' max (2.44m x 1.85m)Window to side aspect, part tiled walls, pedestal wash hand basin, W.C., glazed shower enclosure with electric shower over.Reception Room:11' 8'' max x 11' 3'' (3.55m x 3.43m)Smoke alarm, window to side aspect, doorway to:Kitchen/Diner:11' 3'' x 11' 2'' (3.43m x 3.40m)Smoke alarm, window to rear aspect, range of eye and base level units, work surfaces, sink/drainer with mixer tap over, part tiled walls, space for washing machine, space for dishwasher, space for two fridge/freezers, electric cooker with hood over, laminate flooring, night storage heater.Second Floor Landing:Door to:Bedroom One:17' 2'' max x 12' 3'' max (5.23m x 3.73m)Part coved ceiling, painted exposed brick wall, two dormer windows to front aspect, doors to eaves storage, smoke alarm, door to walk-in cupboard (hanging and storage space, door to eaves), door to:Shower Room:9' 9'' x 6' 7'' (2.97m x 2.01m)Sloped ceiling, Velux window to front aspect, extractor fan, fully tiled walls and floor, floating basin with storage below and mixer tap, W.C., glazed corner shower enclosure, electric chrome ladder style towel radiator.Tenure:Leasehold 125 Years from 19th August 1992 (approximately 96 Years remaining).Ground Rent:£100 per year.Maintenance:As and when.Buildings Insurance:£250 per year.Agents Note Regarding Imagery:Please note we were unable to access all of the rooms at the time of instruction and so have used photos older than 6 months old. There is wear and tear on the property since these images were taken so some redecoration etc may be required in certain areas.BrochuresProperty BrochureFull Details
Location
Address
4 Bed Maisonette, 3 floors, Off Road Parking
City
3 floors
Features And Finishes
Spacious extended maisonette with accommodation spread over three floors, situated in the popular Charminster area convenient for popular local primary and secondary grammar schools., Also well placed for Charminster high street, Queens Park Golf Course, Bournemouth Travel Interchange (rail, road, coach, bus), Castlepoint shopping centre, and Bournemouth Town Centre., Ground floor entrance hall on the ground floor. First floor landing, bedrooms two, three and four, shower room, reception room and kitchen diner on the first floor., First floor landing, bedrooms two, three and four, shower room, reception room and kitchen diner on the first floor., Master bedroom with walk-in storage and en-suite shower room on the second floor., Double glazing, off road parking and 96 year lease. Ideal home and income or normal residence.
Legal Notice
Our comprehensive database is populated by our meticulous research and analysis of public data. MirrorRealEstate strives for accuracy and we make every effort to verify the information. However, MirrorRealEstate is not liable for the use or misuse of the site's information. The information displayed on MirrorRealEstate.com is for reference only.
Real Estate Broker
Simon & Co, Bournemouth
Brokerage
Simon & Co, Bournemouth
Profile Brokerage WebsiteTop Tags
Double glazing 4 Bed Maisonette 3 floors Off Road ParkingLikes
0
Views
21
Related Homes
