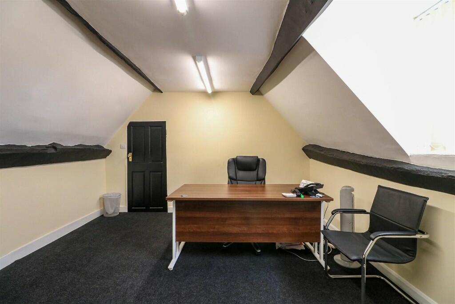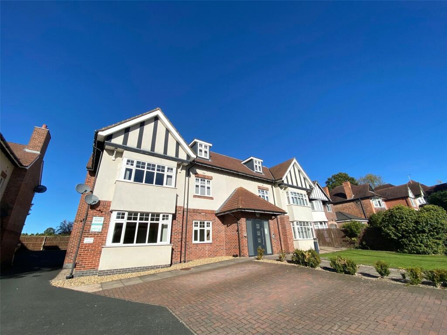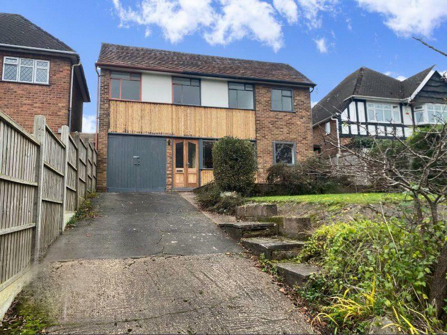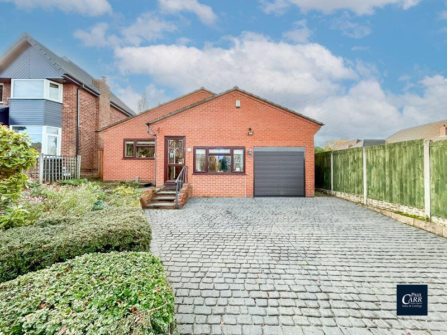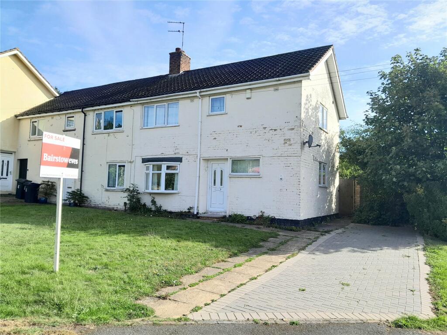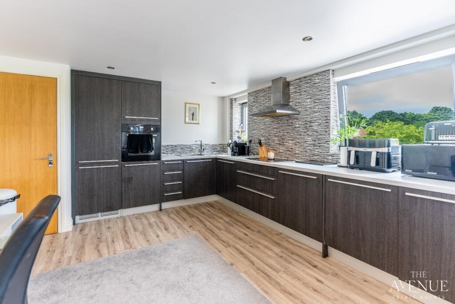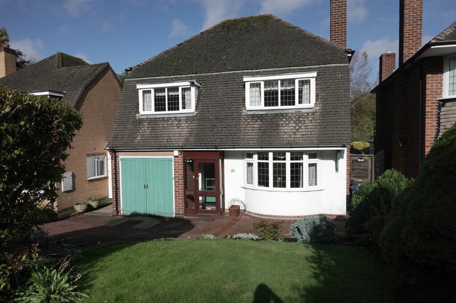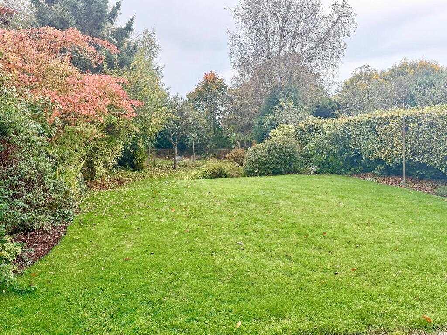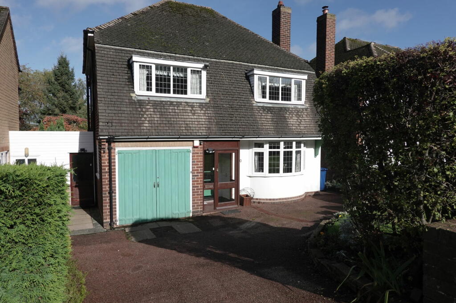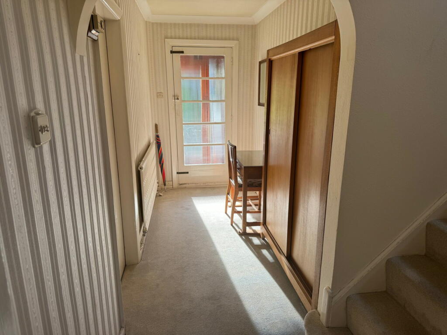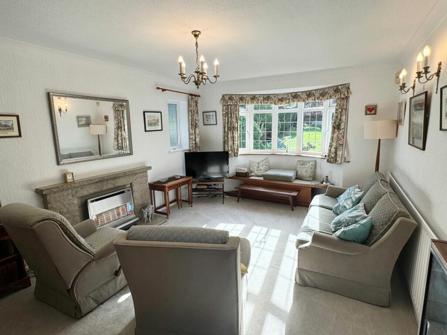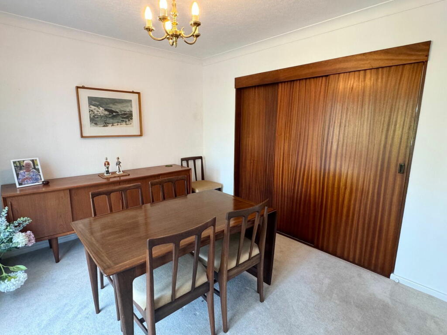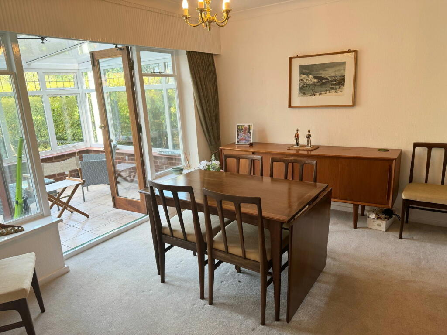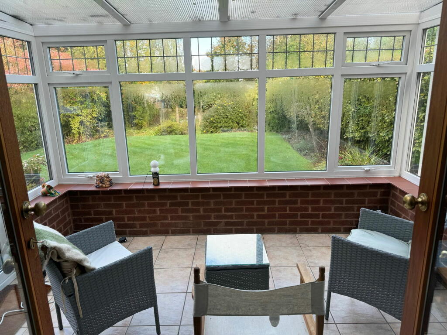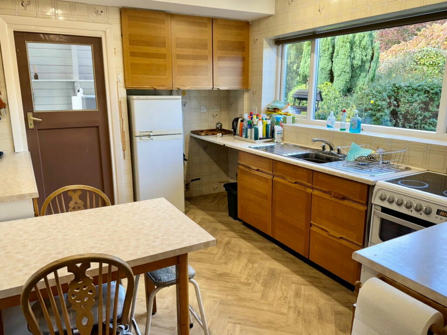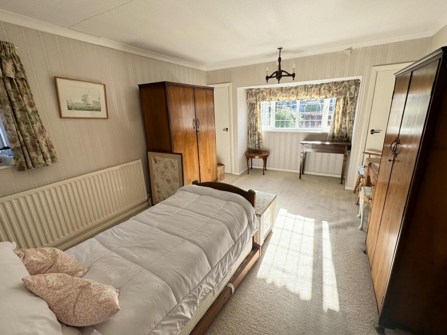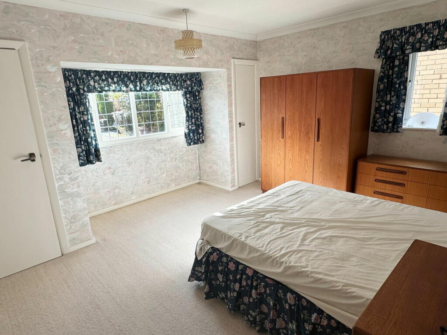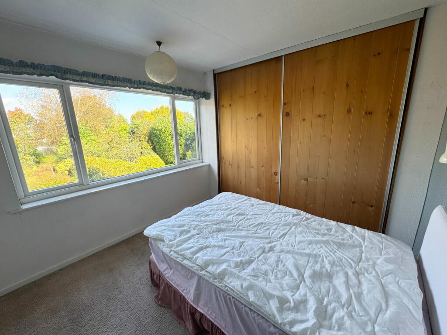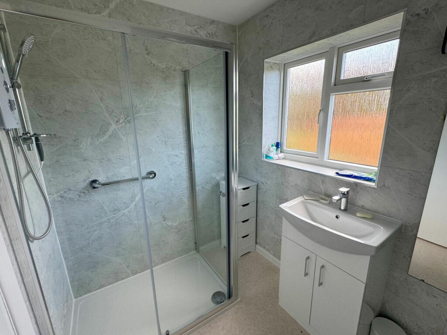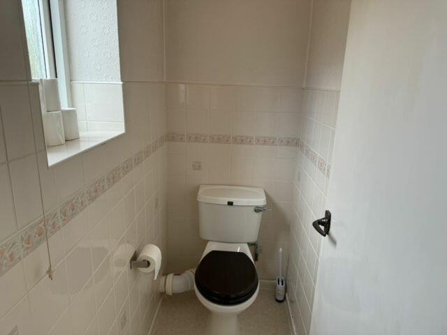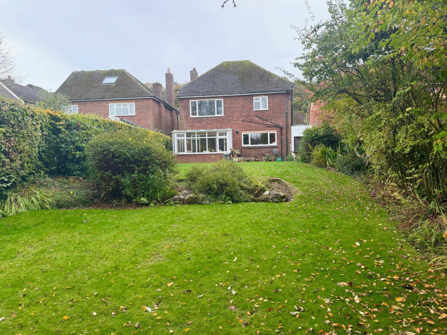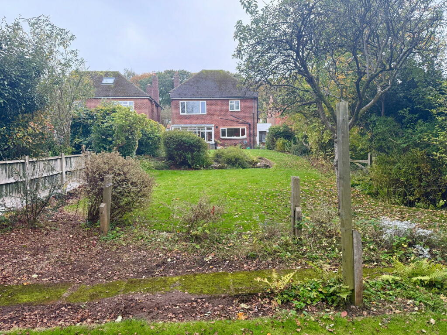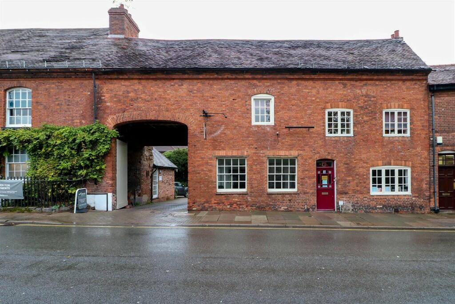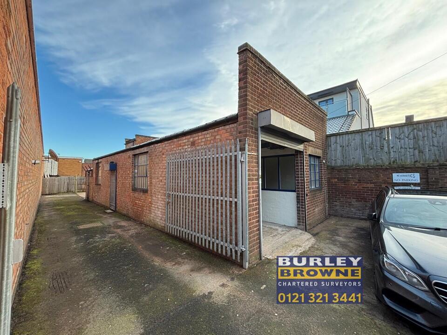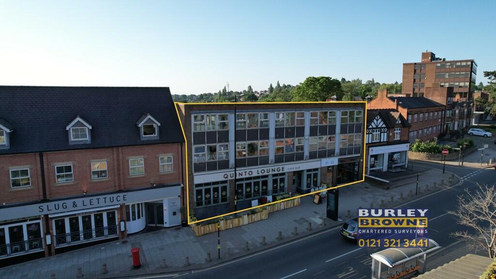40 The Grove, Little Aston, Sutton Coldfield, B74 3UD
For Sale : GBP 625000
Details
Bed Rooms
3
Bath Rooms
1
Property Type
Detached
Description
Property Details: • Type: Detached • Tenure: N/A • Floor Area: N/A
Key Features:
Location: • Nearest Station: N/A • Distance to Station: N/A
Agent Information: • Address: 1 Northumberland Avenue, Trafalgar Square, London, WC2N 5BW
Full Description: REF: MB0030An attractive and spacious 3 double bedroom freehold detached home tucked away in a quiet position in this sought after close within walking distance of a wide range local amenities. This lovely home benefits from a delightful good sized rear garden. 40 The Grove was the very happy home for the owners for 65 years (they purchased 40 The Grove from new).Set back behind a good sized foregarden with driveway providing parking space for 3 cars, lawn, garden walling, border beds and boundary hedging, 40 The Grove comprises:Ground Floor: Porch, large reception hall, front lounge with sliding doors to rear dining room, conservatory, breakfast kitchen, enclosed side passage/utility and integral garage.First Floor: Good sized landing, three double bedrooms, bathroom and separate WC.Outside: Large very attractive and private rear garden.The Grove is approached via Little Aston Lane and is within walking distance of local shops on Little Aston Lane and Clarence Road, Little Aston Village Hall and Little Aston Tennis & Bowls Clubs, Train services to Birmingham, Lichfield and beyond at Blake Street Station, Little Aston Primary School on Forge Lane, Little Aston Recreation Ground and Aston Wood Golf Course. The Grove is in the catchment for King Edward VI Secondary School in Lichfield (close to the train station in Lichfield).Mere Green Shopping Centre is just 2 miles away and offers a good range of amenities including supermarkets, doctors, dentists, opticians and a range of shops, cafes, pubs and restaurants.The gas centrally heated double glazed accommodation comprises: Ground Floor Enclosed PorchGlazed entrance door and inner glazed door to:Large Reception HallRadiator, doors to lounge and Kitchen and stairs to the first floor.Front LoungeFeature stone fireplace with fitted gas fire, radiator, leaded light style double glazed bay window facing front, two leaded light style double glazed light windows facing side and sliding wooden doors to:Rear Dining RoomRadiator, door to the Kitchen and double glazed window overlooking the rear garden with double doors to.ConservatoryTiled floor, power & lighting, double glazed window overlooking the rear garden and double doors to the patio.Breakfast Kitchen Range of fitted base cupboards and drawers with long work surfaces over and matching wall cupboards, twin drainer sink unit, space for cooker, dishwasher, fridge etc, Glowworm gas fired central heating boiler, double glazed wide window overlooking the rear garden and side door to:LobbyStorage cupboard and access to:Enclosed Side Entrance/UtilityPlumbing for washing machine and doors to front and rear gardens, Guest Cloakroom and Garage.Guest CloakroomWash basin & WC.Integral GarageGas & electric meters, power & lighting and double entrance doors.First Floor Large LandingWindow facing side, doors to the three double bedrooms, bathroom and separate WC and hatch to the loft area.Bedroom 1 (Front)A large double bedroom with radiator, two built in wardrobes, double glazed window facing side and leaded light style double glazed wide window overlooking the front.Bedroom 2 (Front)A large double bedroom with radiator, two built in wardrobes, wide window facing front and window facing side.Bedroom 3 (Rear) A double bedroom with full length fitted wardrobes with 2 sliding doors, washroom off with sink unit and wide window overlooking the rear gardenShower RoomLarge shower with Bristan shower fitment and shower screen, wash basin set in vanity unit with double cupboard under, heated towel rail, fitted wall mirror, airing cupboard and double glazed window overlooking the rear garden.Separate WCWindow facing side.Outside Very Good Size Rear GardenPaved patio, long lawn with midway rockery and shrubs leading to further lawn, flower beds and vegetable garden and border beds and boundary hedging, shrubs and fencing.General Information Tenure: FreeholdCouncil Tax Band: EServices: All mains services are available.Broadband: Fast Broadband available from several suppliers.BrochuresBrochure 1
Location
Address
40 The Grove, Little Aston, Sutton Coldfield, B74 3UD
City
Sutton Coldfield
Map
Legal Notice
Our comprehensive database is populated by our meticulous research and analysis of public data. MirrorRealEstate strives for accuracy and we make every effort to verify the information. However, MirrorRealEstate is not liable for the use or misuse of the site's information. The information displayed on MirrorRealEstate.com is for reference only.
Top Tags
Ground Floor: Porch conservatory breakfast kitchenLikes
0
Views
61
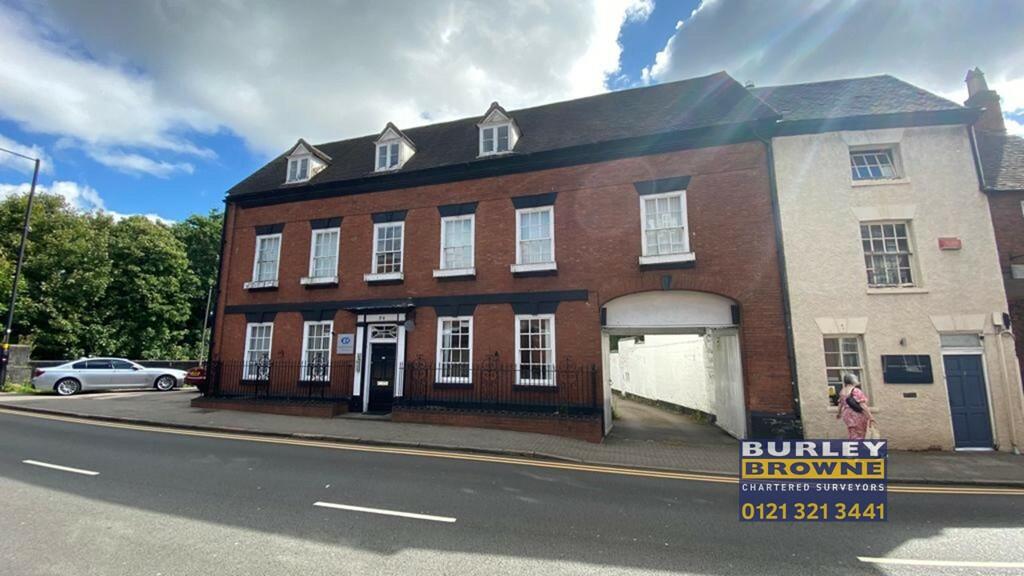
Charter House, 56 High Street, Sutton Coldfield, West Midlands, B72 1UJ
For Rent - GBP 1,042
View HomeRelated Homes
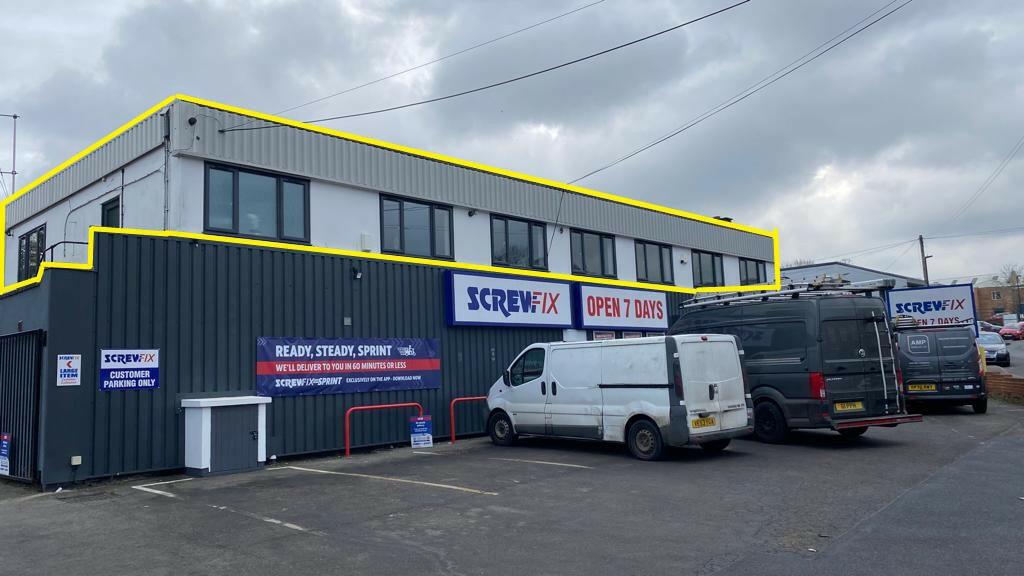
Unit 16a, Reddicap Trading Estate, Sutton Coldfield, West Midlands, B75 7BU
For Rent: GBP1,313/month
