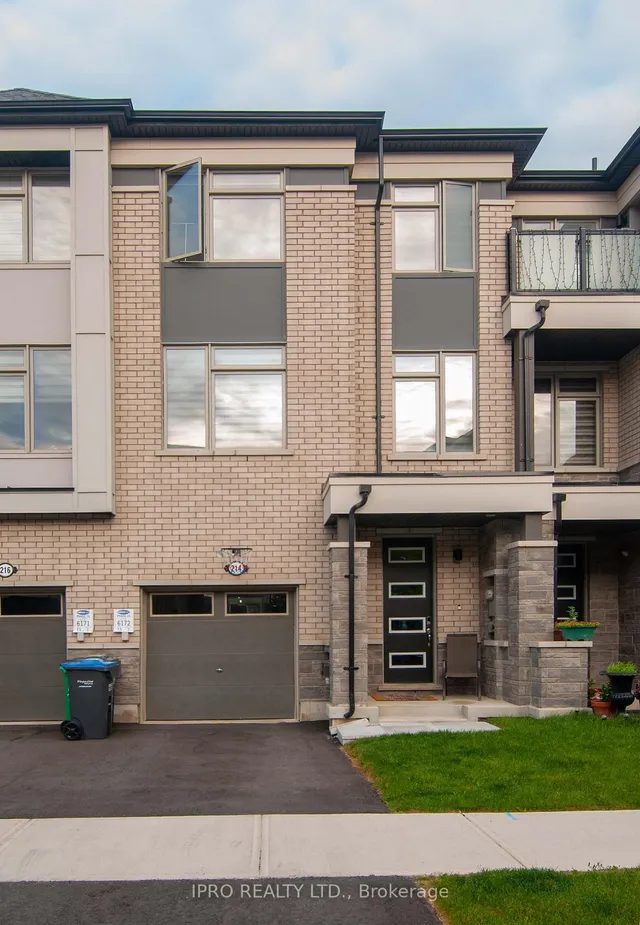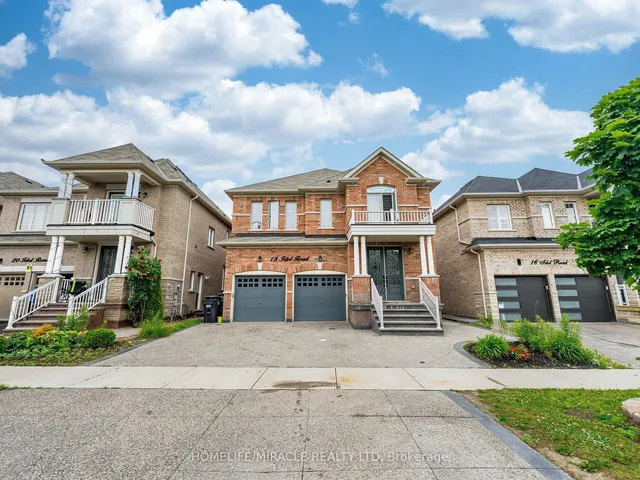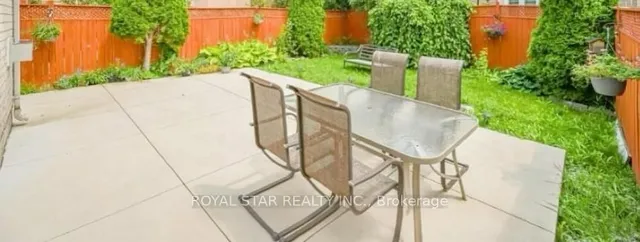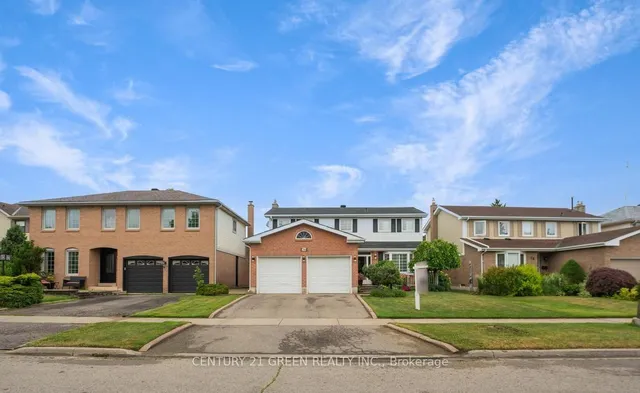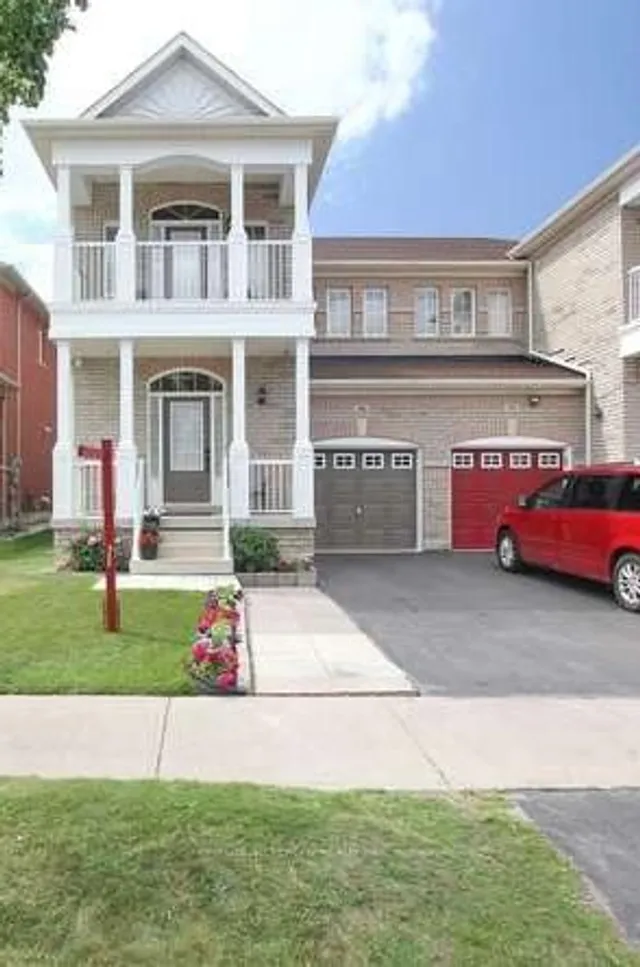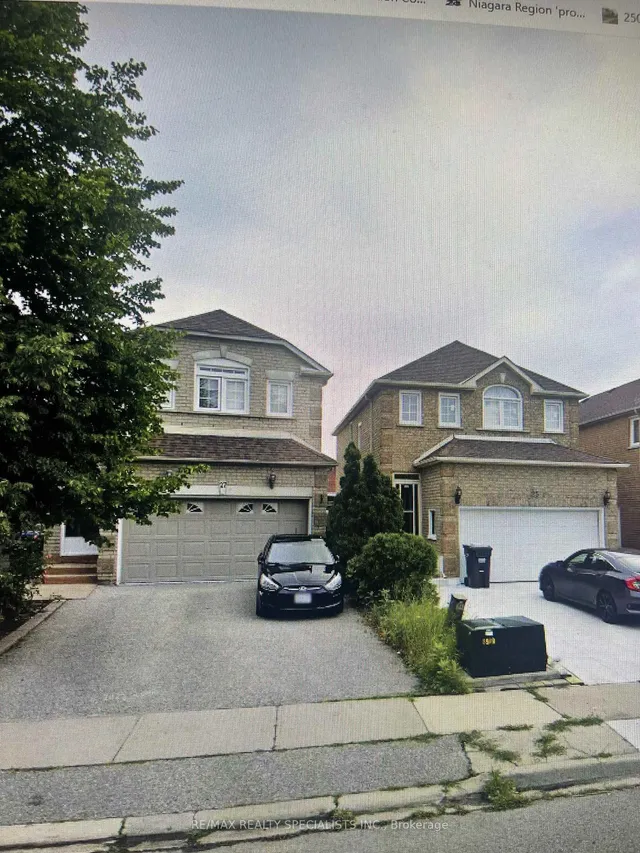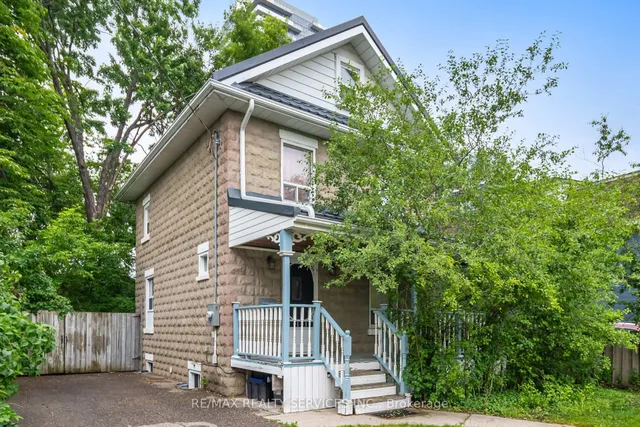41 MANSFIELD Street, Brampton, Ontario, L6S2X8 Brampton ON CA
Property Details
Bedrooms
5
Bathrooms
4
Neighborhood
Central Park
Basement
Full Basement: Finished, Full
Property Type
Residential
Description
Highly Sought After M Section Home W/ Lots Upgrades.65' Frontage Land. 4+1 Bedrooms w/ 4 Washrooms. ***Professional finished Basement w/ Separate Entrance, Kitchen and Bathroom, Separate Laundry in Basement***.Concrete Driveway W/ Epoxy Floor Coating, Park 6 Cars Without Sidewalk. Metal Roof W/ 50 Years Warranty. Professionally Designed Backyard W/ Pergolas, Maintenance Free Deck, Gas Bbq Connection Plus Walk-Out From Family Room & Rec. Room. Renovated Kitchen W/ Granite Countertop & Premium Appliances. Save On Gas Costs With Tankless Water Heater. Fireplace In Family Room. Overlook Backyard From Kitchen And Family Room. Separate Dining Room Overlooking Living Room W/ Cathedral Ceiling. Hardwood Floor On Main Floor & Upper Level. Convenient Laundry Chute From Upper Floor To Mud Room. Primary Bedroom W/ Pot lights & Walk-In Closet (Easily Change It Back To 4th Bedroom). Upgraded 5-Piece Ensuite W/ Marble Countertop & Heated Floor. Upper Level Master Bathroom Completely Renovated W/ Marble Countertop & Organizer. Crescent Hill Park Just Cross Street. Min. To Hwy 410 & Shopping Mall, Walking Distance To William Pkwy Ps, Judith Nyman Ss & Terry Miller Rec Centre. Includes: All Appliance (Bonus Large Stand Up Freezer, Bar Mini Fridge, Gas Bbq, Projection Tv), All Elfs, All Window Coverings. (id:1937) Find out more about this property. Request details here
Location
Address
41 Mansfield Street, Brampton, Ontario L6S 2X8, Canada
City
Brampton
Legal Notice
Our comprehensive database is populated by our meticulous research and analysis of public data. MirrorRealEstate strives for accuracy and we make every effort to verify the information. However, MirrorRealEstate is not liable for the use or misuse of the site's information. The information displayed on MirrorRealEstate.com is for reference only.




















































