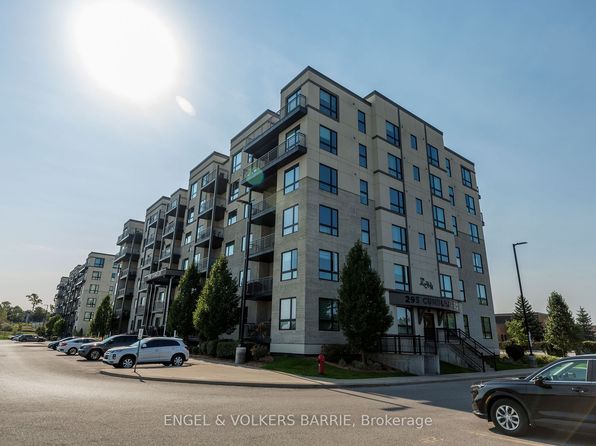42 ESTHER DR, Barrie, Ontario, L4N0X9 Barrie ON CA
For Sale : CAD 949000
MLS #: S6145284
Details
Bed Rooms
5
Bath Rooms
4
Neighborhood
Painswick South
Basement
Finished, N/A
Property Type
Single Family
Description
Welcome To 42 Esther - An Amazingly Renovated 4 Bed, 3.5 Bath Home In Painswick South! With approx 3600 sf of finished living space. This Home A Tastefully & Modern Open Concept Layout with Custom White Kitchen, Centre Island, Breakfast Nook with Walk out to Fully Fenced Backyard. Open Concept Family Room with Custom Fireplace & Separate Living/Dining Area with Large Windows. Upper Level Features 4 Large Bedrooms (2 Xtra Large) with Custom Lighting, Accent Walls & Large Windows. Luxury Vinyl Throughout, A Mud Room & Laundry Off The Main Floor Garage Entrance. The Basement is Professionally Finished with a Rec Room, Bdrm and 4th Full Bathroom. This Home is Further Complimented by A Great Family Oriented Neighbourhood W/ Tons Of Amenities, Shopping, & Great Schools.**** EXTRAS **** $$ Spent in Tons of Renos & Upgrades - Custom Kitch/bath/flooring, Roof (2022), New Custom windows (2021), Front Door & Sliding Doors(2021, Prof Fin Bsmt(2016), Appliances (2018), Washer/Dryer (2019) (id:1937) Find out more about this property. Request details here
Location
Address
42 Esther Drive, Barrie, Ontario L4N 0X9, Canada
City
Barrie
Map
Legal Notice
Our comprehensive database is populated by our meticulous research and analysis of public data. MirrorRealEstate strives for accuracy and we make every effort to verify the information. However, MirrorRealEstate is not liable for the use or misuse of the site's information. The information displayed on MirrorRealEstate.com is for reference only.
Top Tags
Likes
0
Views
19

Assignment Sale- Hampton Heights Detached In Barrie, Barrie, Ontario Barrie ON CA
For Sale - CAD 1,290,000
View Home
Assignment Ssle- Hampton Heights Detached In Barrie, Barrie, Ontario Barrie ON CA
For Sale - CAD 1,290,000
View HomeRelated Homes

111 Worsley St 706, Barrie, Ontario, L4M 5R5 Barrie ON CA
For Rent: CAD2,200/month

37 HARVEST CRES Main, Barrie, Ontario, L9J0T5 Barrie ON CA
For Rent: CAD3,000/month












































