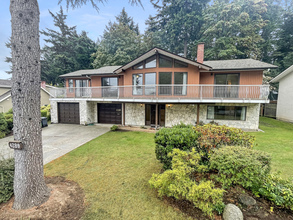4289 Houlihan Pl
For Sale : CAD 1599500
Details
Bed Rooms
4
Bath Rooms
3
Property Type
1
Description
4289 Houlihan Place is a spacious West Coast home offering a private backyard sanctuary, and stunning front window ocean views all while being only minutes from parks, shopping, schools, and UVIC. Located in an idyllic neighbourhood on a quiet street, this is a perfect family home location. 4 bedrooms and 3 bathrooms over 2 levels provide over 2800 sq' of living space, plus an additional 700+ sq' of workshop, utility, and garage space. 3 bedrooms up include a large primary bedroom with ensuite, "his and her" closets, and sliding glass double doors to the veranda. Additional upstairs bedrooms feature backyard and green space views. The main bathroom is a 5 piece with some vintage fixtures and a beautiful skylight. The vaulted ceilings and floor-to-ceiling windows of the living room are perfect for entertaining, and family gatherings. A traditional dining area, with sliding glass double doors to the veranda, is accessible from the living room, and also via a sliding pocket door from the centrally located kitchen, pantry, and main floor laundry area. The potential here with so much available space is incredible and skylights flood the space with natural light. Leading out from the kitchen is a glorious sunroom with windows, skylights, gas fireplace, vaulted ceilings, and another set of sliding glass double doors to the veranda! Potential for multi-generational living, or an income suite, is found on the accessible ground floor. This large living space features a 2nd kitchen, large bedroom, living room with fireplace, cozy den and walkout to the backyard. Additionally, there is convenient, direct access to two attached garages from the lower level, a workshop for all your DIY projects with a direct door to the backyard, plus a large storage closet/pantry. Sit and enjoy an ocean sunrise on the front veranda, or the cool shade of the mature forest in the back. Come see the incredible potential in this beautiful home, and bring your update design ideas to life. Key Features: 4 Bedroom, 3 Bathroom, 2 Kitchens Built in 1977 Lot size is 80'x150' 1053 sq’ Main 1776 sq’ Upstairs 2830 sq’ Finished + 706 sq’ (Garages, Workshop, Utility) Hydronic baseboard heating system On-Demand hot water units 2024 BC Assessment $1,510,000 2024 Taxes $6,867.78 -Double garage with workshop -Large foyer entrance with closet -Ground level (accessible) kitchen, pantry/closet, bedroom, bathroom, den & living room, ideal in-law suite, multi-generation, student's suite, or potential revenue suite -Ground level access to patio and backyard -Backyard lawn bordered by mature wooded forest and ravine -Upper level living room 20’x20’ with vaulted ceiling and floor to ceiling windows -Formal dining room with sliding glass doors to the veranda -13’x16’ kitchen with pantry and laundry -Sunroom (artist/hobby studio) has sliding glass doors, windows, skylights and ocean views -Main bathroom with vintage bidet, toilet and tub -Family friendly layout with upper bedrooms in one area -14’x13’ Primary has two closets, glass sliding door access to veranda and ensuite with one sink in and one out on the vanity counter -3 fireplaces (2 natural gas) -Established neighbourhood with James Houlihan, Arbutus Cove, Gordon Head North Parks all within walking distance -SD61 Hillcrest Elementary, Gordon Head Middle School, Lambrick Park Secondary -UVIC is a 7 minute drive away, transit stop just a couple minute walk to Ferndale (Bus 27) Measurements are approximate.
Property Details: 4289 Houlihan Pl, Victoria, 4 bed, 3 bath Living Space: 262.9156032 Type: 1
Location
Address
4289 Houlihan Pl
City
Victoria
Map
Legal Notice
Our comprehensive database is populated by our meticulous research and analysis of public data. MirrorRealEstate strives for accuracy and we make every effort to verify the information. However, MirrorRealEstate is not liable for the use or misuse of the site's information. The information displayed on MirrorRealEstate.com is for reference only.
Related Homes
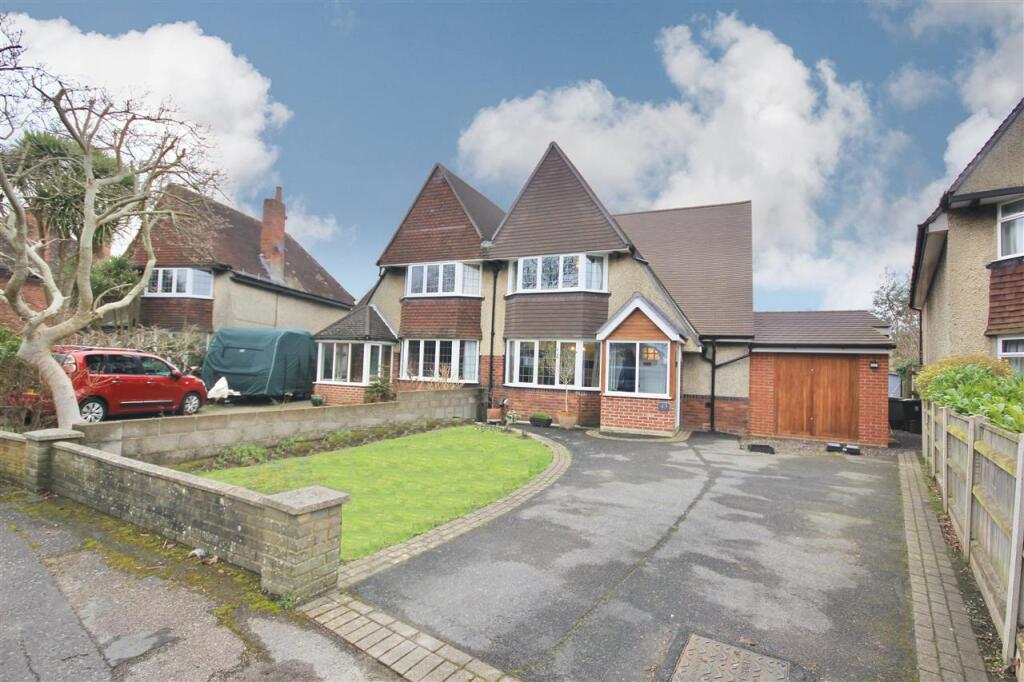
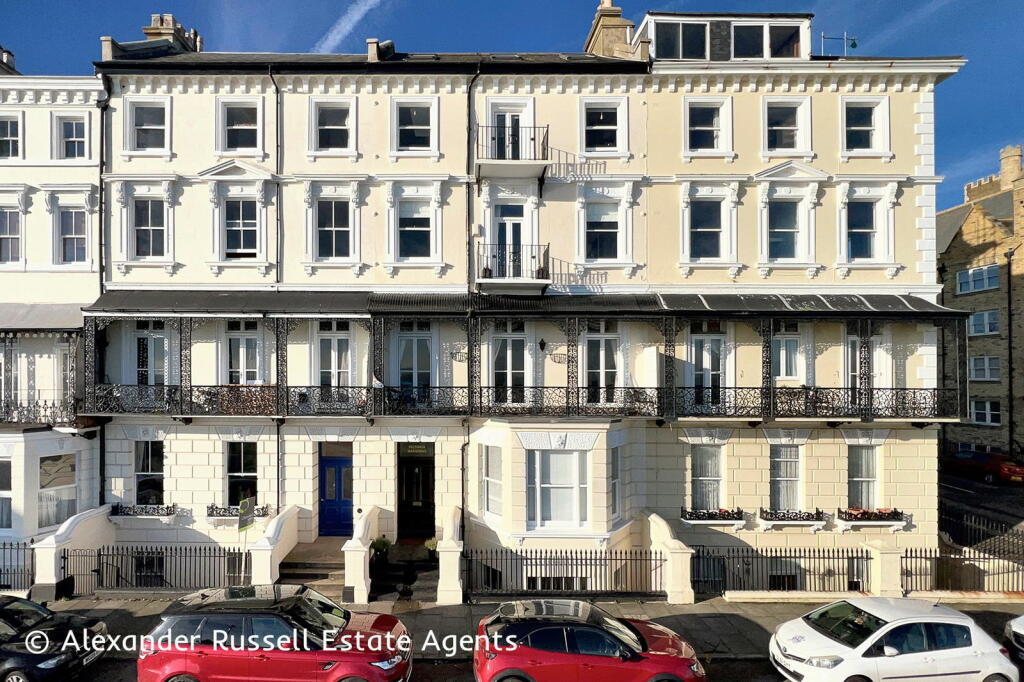
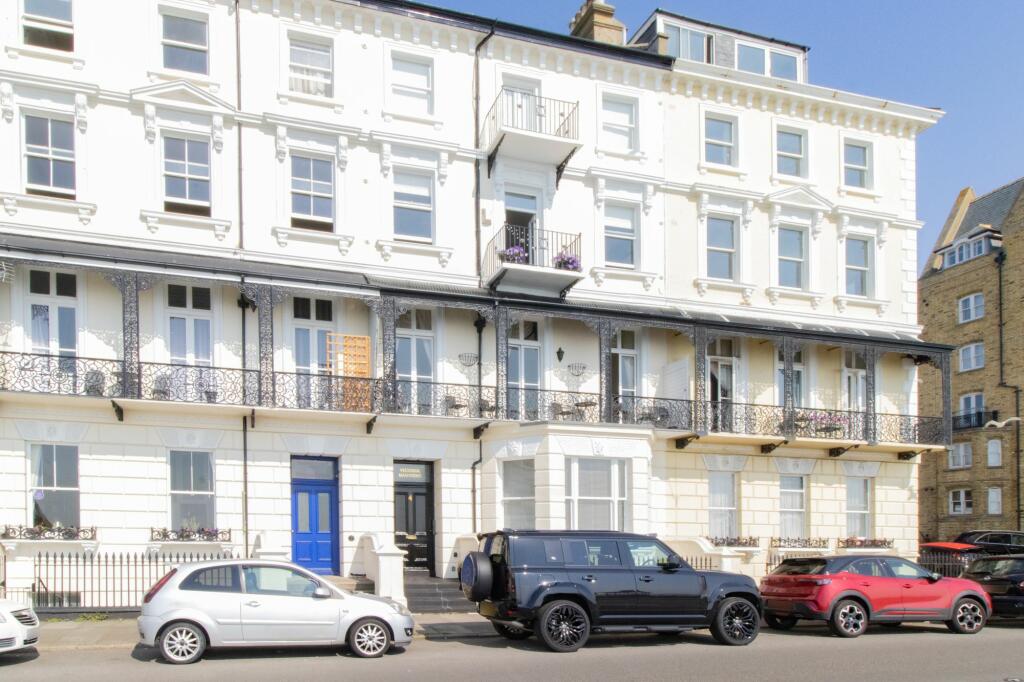
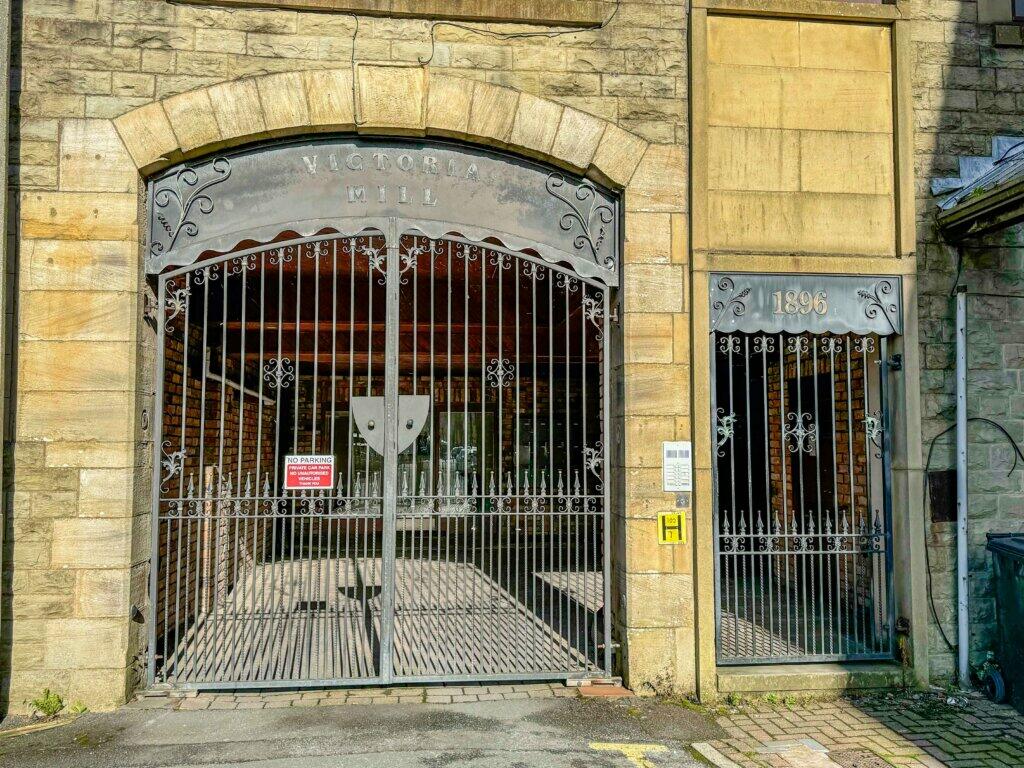
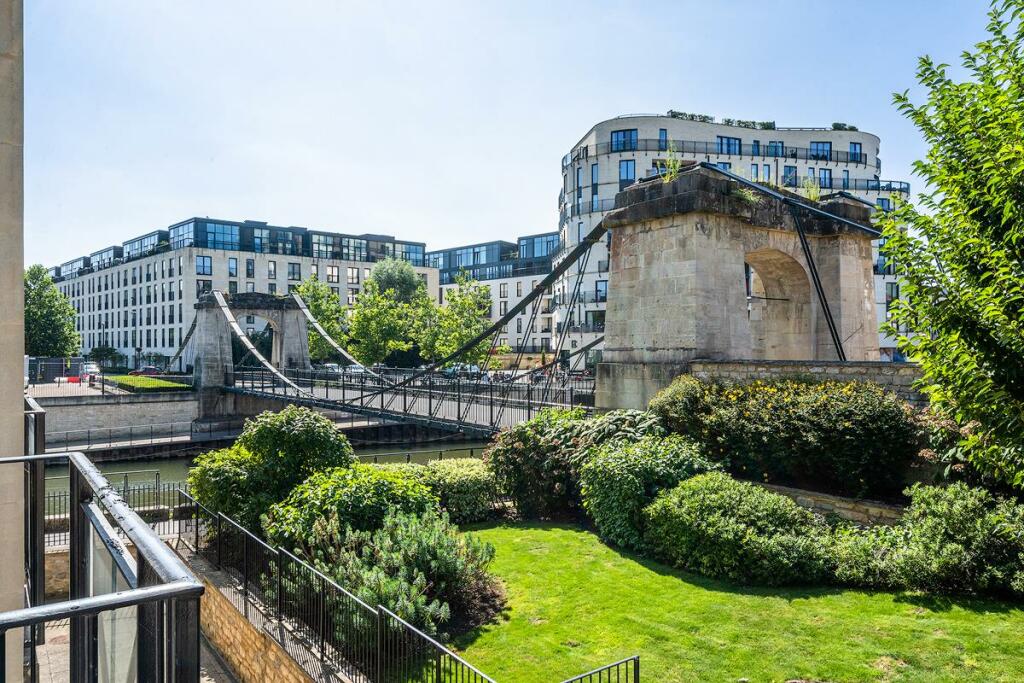

864 REGENT CRES, Kamloops, British Columbia, V1S1X1 Kamloops BC CA
For Sale: CAD879,900

1810 SUMMIT DRIVE 3, Kamloops, British Columbia Kamloops BC CA
For Sale: CAD259,900

