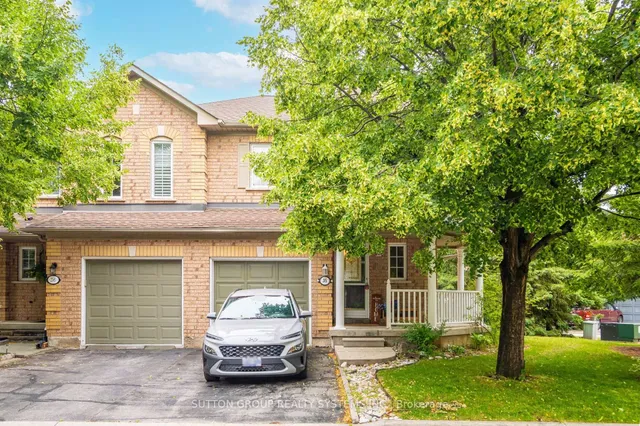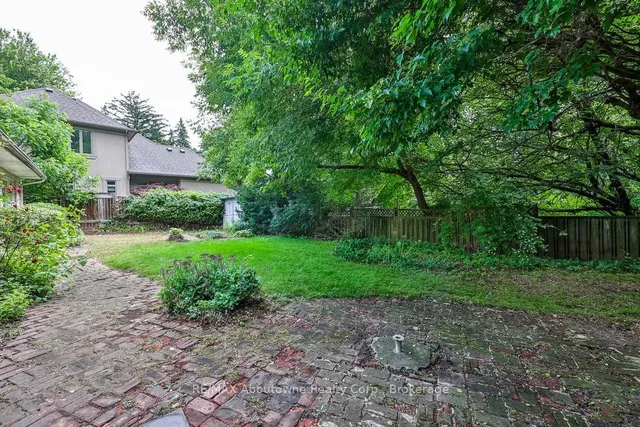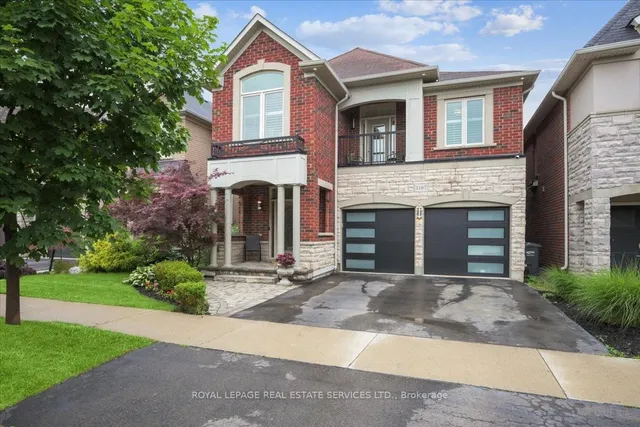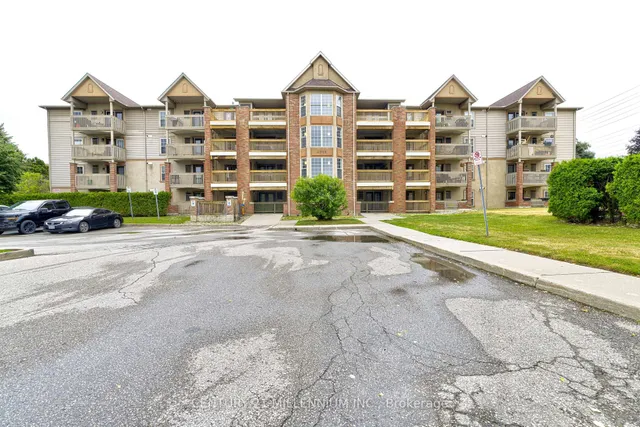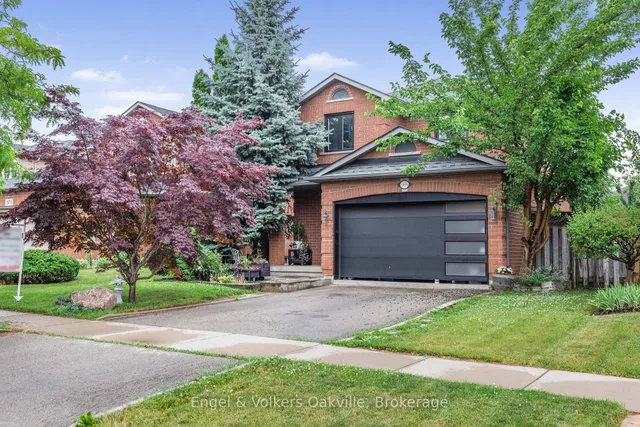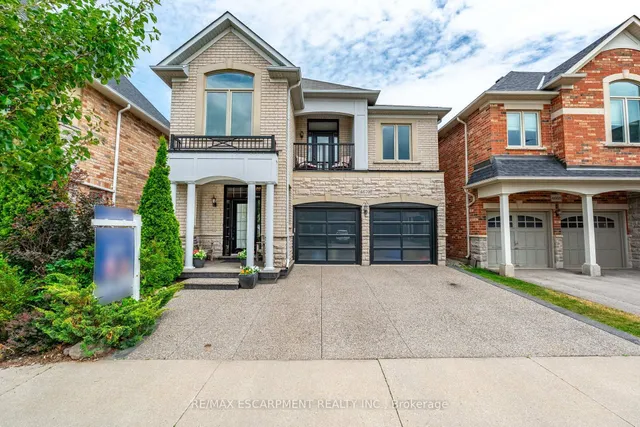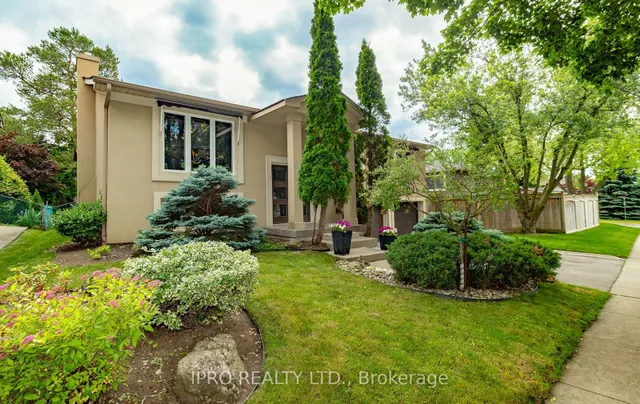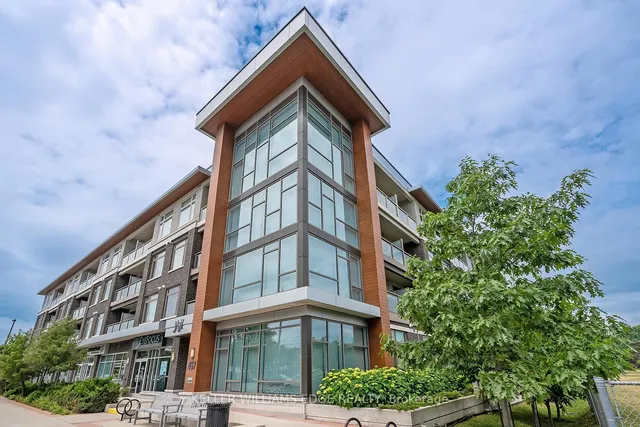430 BELVENIA Road, Burlington, Ontario, L7L2G6 Burlington ON CA
Property Details
Bedrooms
3
Bathrooms
4
Neighborhood
Shoreacres
Basement
Full (Finished)
Property Type
Single Family
Description
Fantastic 4 level split home in the south after Shorecrest District. Completely re-design & renovated with all the bells & whistles this home sits on large nicely landscaped lot ( 75 x 105 ft) and offers 3 bedrooms & 3.5 baths, an open concept main floor with spectacular vaulted ceilings, a beautifully finished lower level with a large rec. room, 3 pcs bath , an office & storage area. The ground floor / entry area (foyer) is large and has soaring 2 st. ceilings, tiled flooring , a large laundry room & nice a nice powder room. There is access from laundry to the beautifully finished oversized garage with epoxy floor. There are tons of amazing features to be noted such as: nice gourmet kitchen with ample storage, huge island, stone counter top & high end appliances ( B/I fridge, 36 gas stove, wine fridge , B/I dishwasher) wide plank hickory floor t/out second & 3rd floor, Glass railing, tons of pot lights, a linear gas fire place with stone feature wall , stunning high end bathrooms, nice walk in closet in MB with custom cabinetry & mirrored wall. The beautiful backyard has a wooden deck off kitchen with BBQ gas line, a gazebo & nice trees. Rare to find property!The house was re-designed & re-nuilt in 2014. Fantastic property in high demand area close to all amenities and within 10 min. walk to the Paletta Lakefront Park (id:1937) Find out more about this property. Request details here
Location
Address
430 Belvenia Road, Burlington, Ontario L7L 2G6, Canada
City
Burlington
Legal Notice
Our comprehensive database is populated by our meticulous research and analysis of public data. MirrorRealEstate strives for accuracy and we make every effort to verify the information. However, MirrorRealEstate is not liable for the use or misuse of the site's information. The information displayed on MirrorRealEstate.com is for reference only.












































