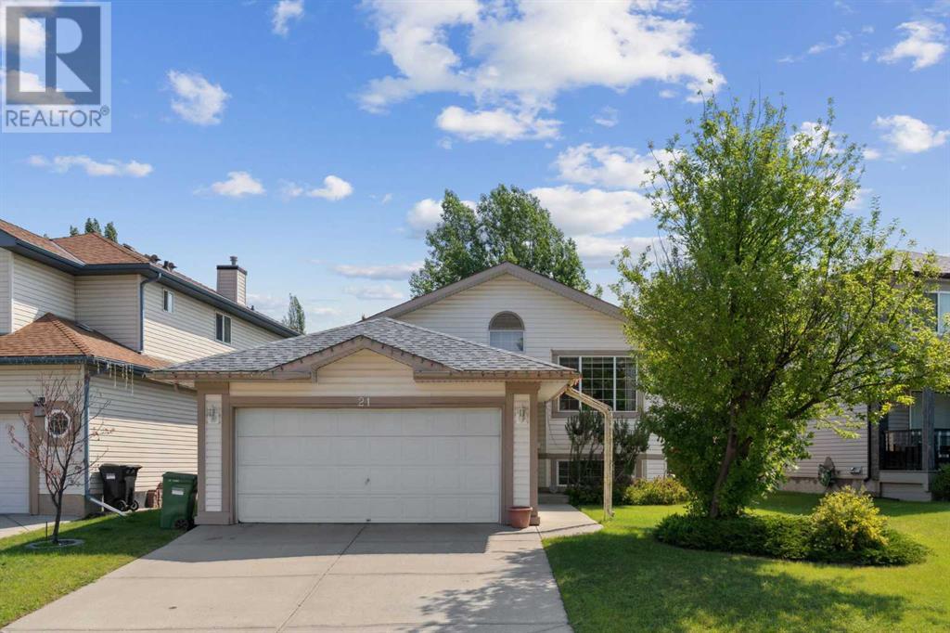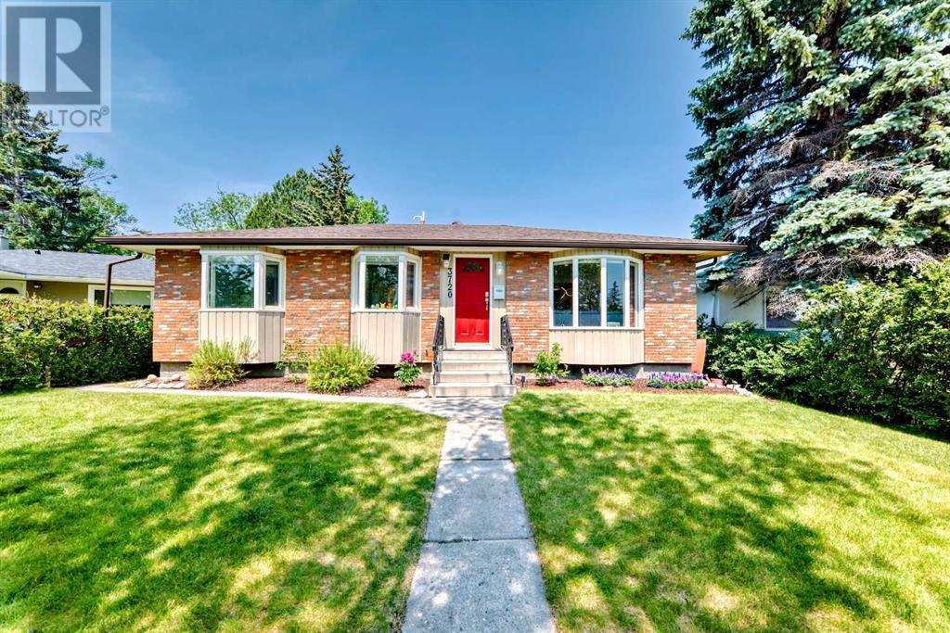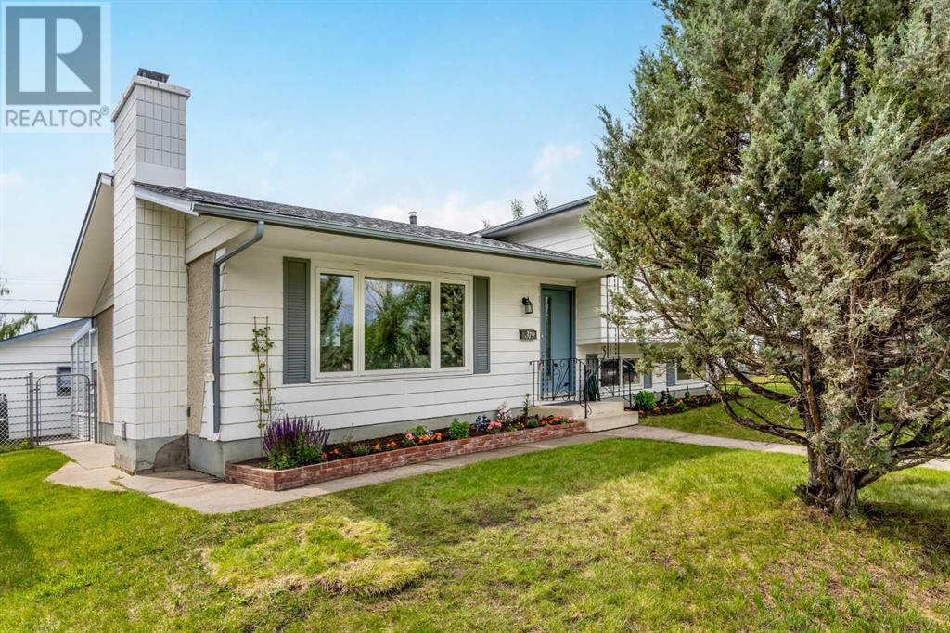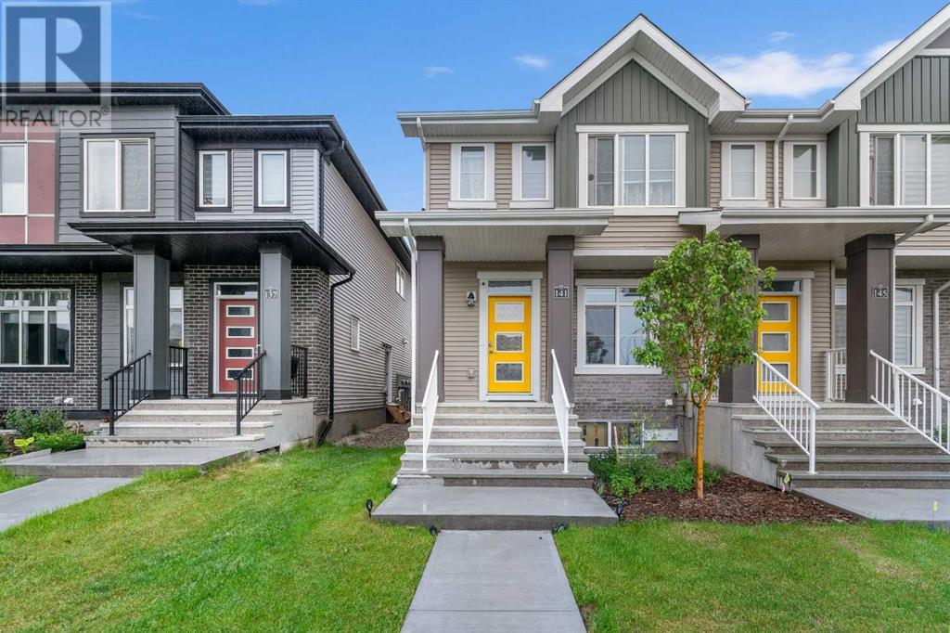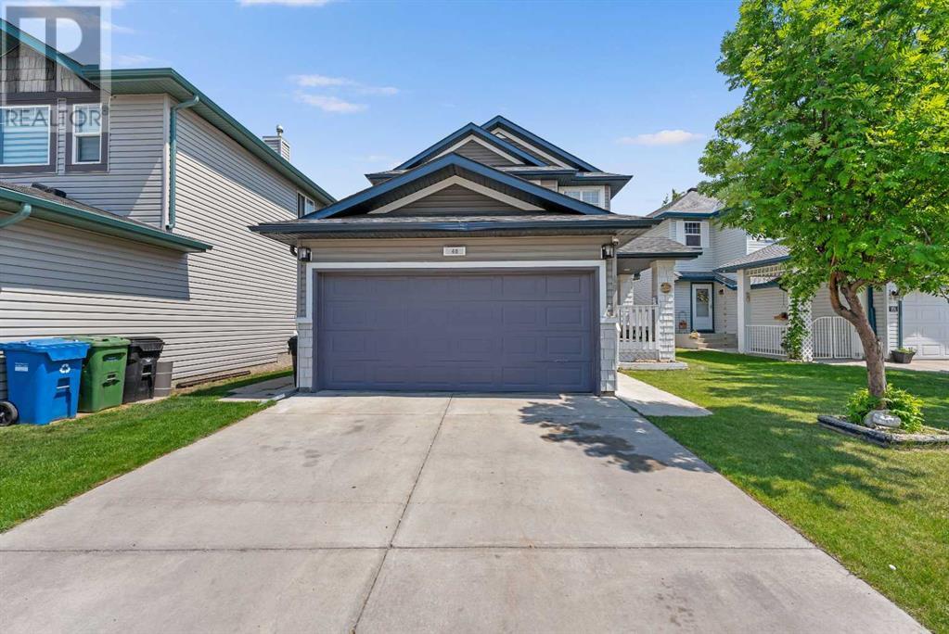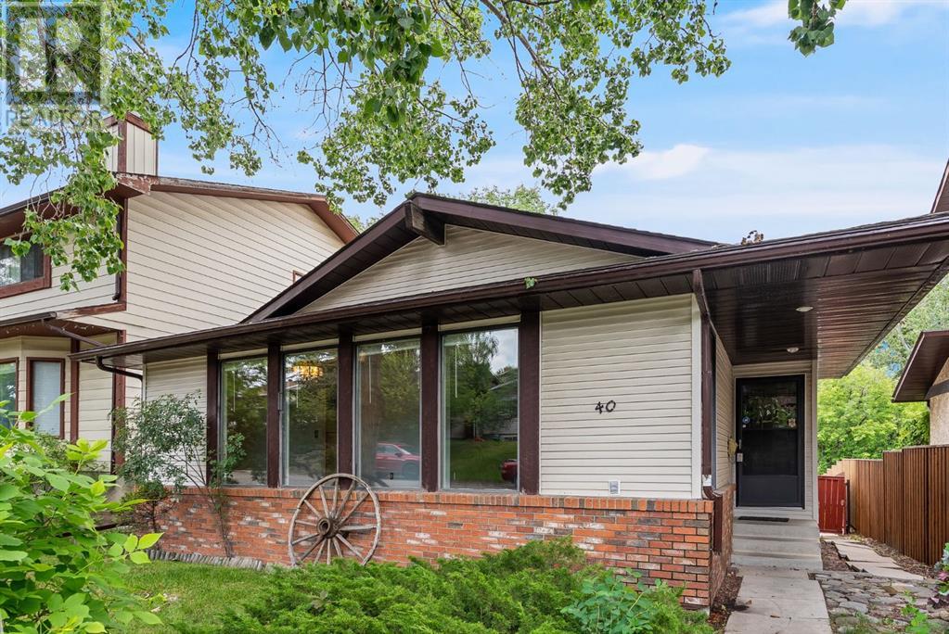448 Strathcona Drive SW 12, Calgary, Alberta, T3H 1M3 Calgary AB CA
Property Details
Bedrooms
3
Bathrooms
3
Neighborhood
Strathcona Park
Basement
Full
Property Type
Residential
Description
This stunning executive END UNIT is an absolute gem that boasts a spacious and impressive floor plan with gorgeous city views. From the moment you step inside, you'll be impressed with the main floor layout that features a spacious living room, formal dining room, and a cozy family room that's perfect for relaxing after a long day. Bright kitchen with beautiful granite counters, a large island, and an eating area. Front Deck and private patio in the back offer the perfect space for outdoor entertaining. Upstairs, you'll find three large bedrooms that provide ample space for rest and relaxation, while the fully developed basement offers a spacious family room and tons of storage, making it perfect for any growing family. A convenient oversized insulated, heated double garage provides plenty of space for your vehicles and storage needs. This well-maintained complex is located in the highly desirable neighbourhood of Strathcona park, offering easy access to all the amenities you need, including shopping, parks, paths, and more. Other great features of this amazing property include two fireplaces, fresh paint, central air conditioning, a high-efficiency furnace, and a newer hot water tank. So, if you're looking for a great location and an exceptional home, look no further than this impressive end unit! Check out the 3D tour! Find out more about this property. Request details here
Location
Address
448 Strathcona Drive SW, Calgary, Alberta T3H 1M3, Canada
City
Calgary
Legal Notice
Our comprehensive database is populated by our meticulous research and analysis of public data. MirrorRealEstate strives for accuracy and we make every effort to verify the information. However, MirrorRealEstate is not liable for the use or misuse of the site's information. The information displayed on MirrorRealEstate.com is for reference only.




















































