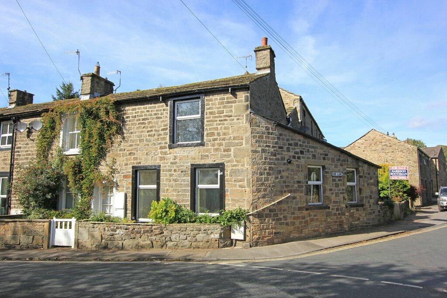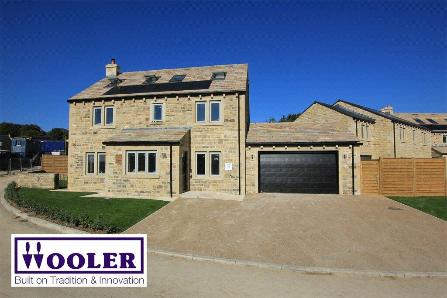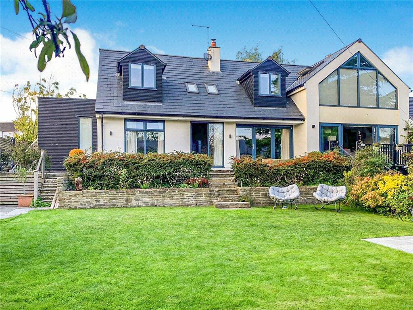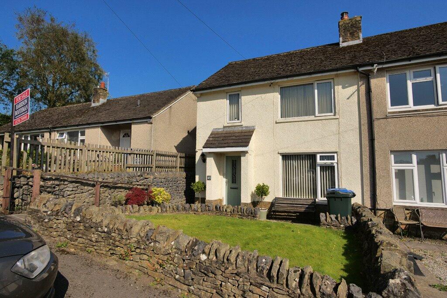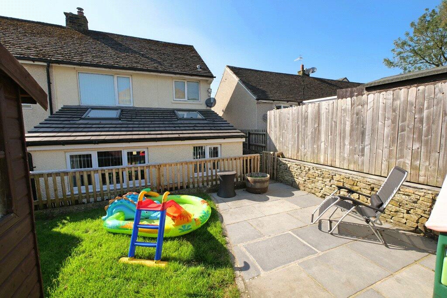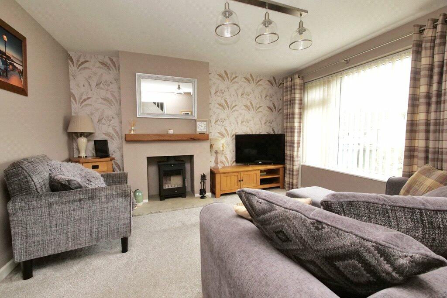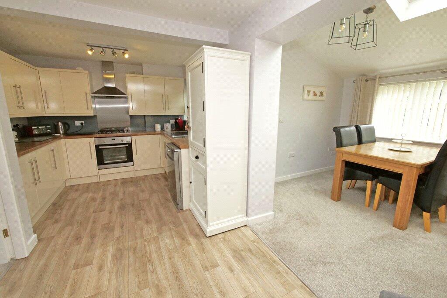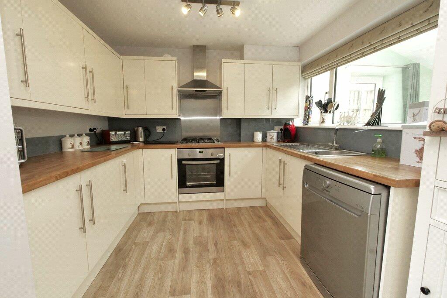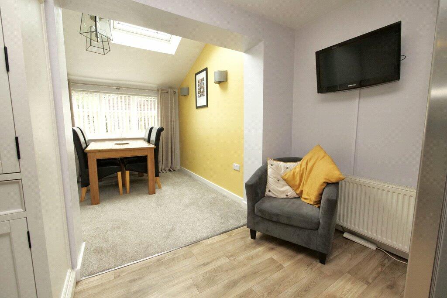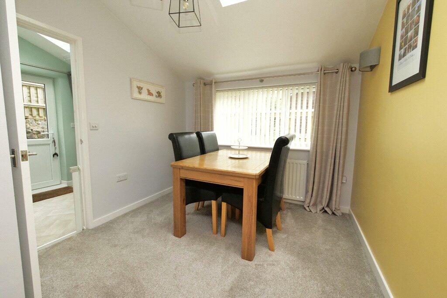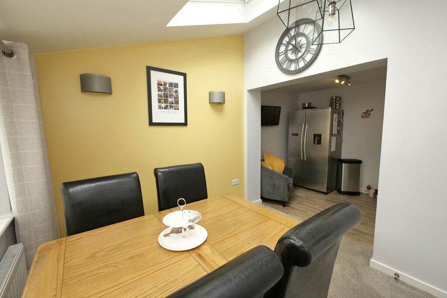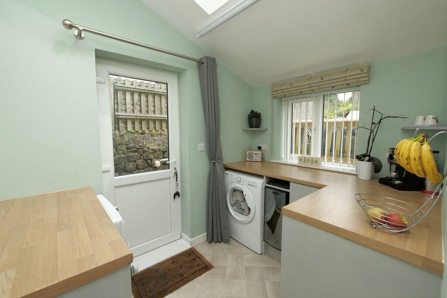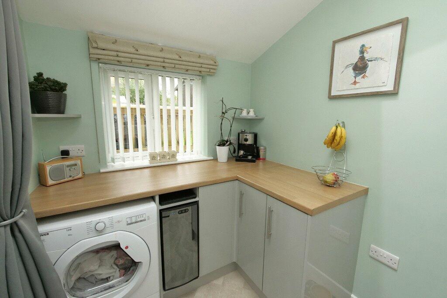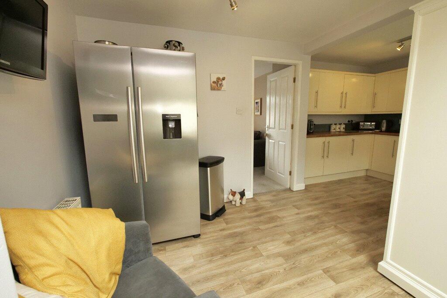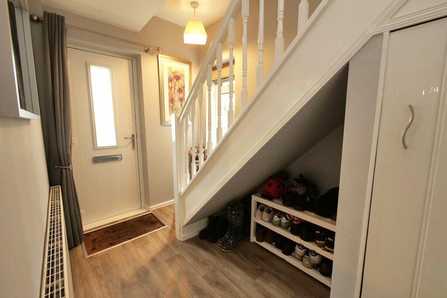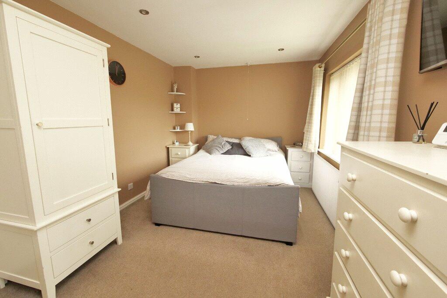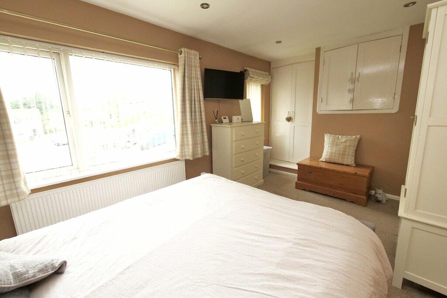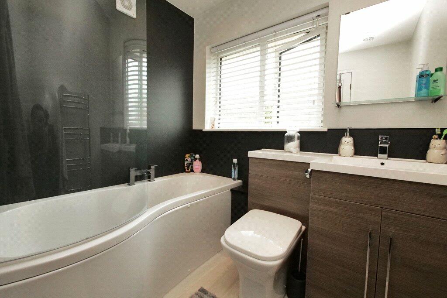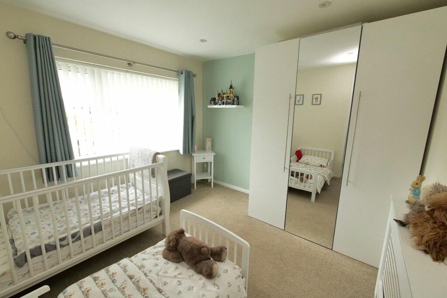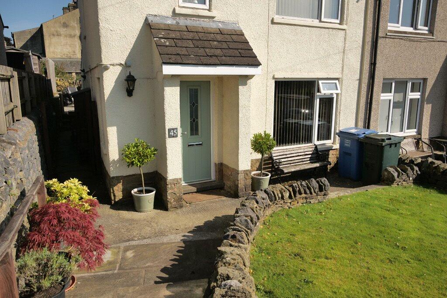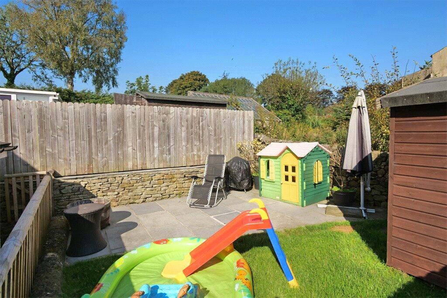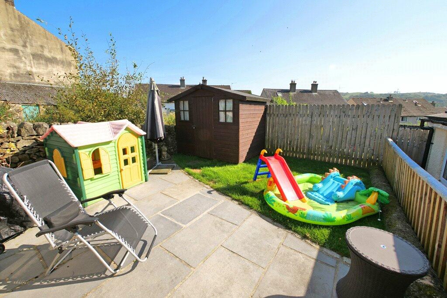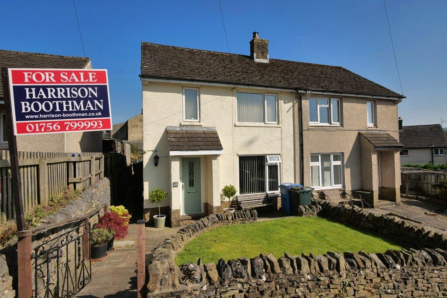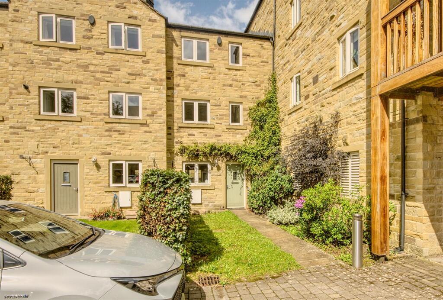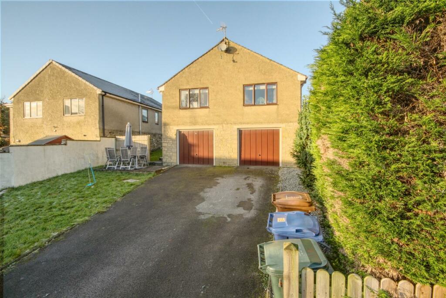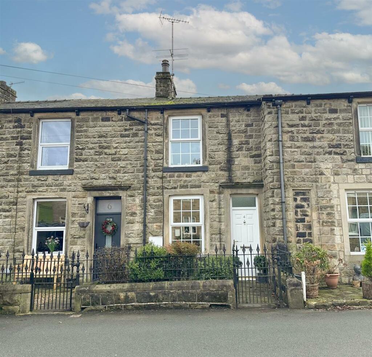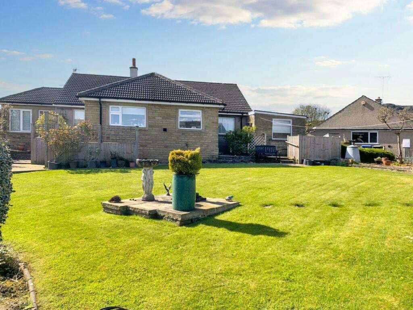45 Dalacres Crescent, Embsay, BD23 6RW
For Sale : GBP 268000
Details
Bed Rooms
2
Bath Rooms
1
Property Type
Semi-Detached
Description
Property Details: • Type: Semi-Detached • Tenure: N/A • Floor Area: N/A
Key Features: • Extended home • Good sized rear garden • Central location within Embsay • Well-presented throughout • On Street parking available
Location: • Nearest Station: N/A • Distance to Station: N/A
Agent Information: • Address: 1 Unicorn House Keighley Road, Skipton, BD23 2LP
Full Description: This truly outstanding, imaginatively extended two bedroom semi-detached home includes gardens to the front and rear whilst enjoying a superb cul-de-sac position within the sought after village of Embsay, pleasantly tucked away from busy main roads and within walking distance of all village amenities.This extremely well updated home includes a stylish modern fitted dining kitchen and a contemporary re-fitted bathroom and has been cleverly extended on the ground floor to provide a spacious open plan living/dining kitchen area together with a separate, well equipped utility room incorporating a external access at the side. The cosy living room includes a wood burning stove whilst the property also includes two spacious double bedrooms. There are attractive gardens to the front and the rear together with on street parking to the front.Surrounded by beautiful open countryside on the fringe of the Yorkshire Dales National Park, the very popular village of Embsay is served by a variety of local amenities including a sub post office/general store, two public houses, a well respected primary school and preschool, a Church and Chapel, a village hall and a bus service. The village is home to the Embsay to Bolton Abbey Heritage Steam Railway line holding regular special events.The historic market town of Skipton known as 'The Gateway to the Dales' is less than two miles away providing extensive shopping and recreational facilities including an excellent choice of secondary schooling and a high street market four days a week.Equipped with UPVC sealed unit double glazing together with a modern gas central heating boiler (installed circa 12 month ago and including the remainder of a ten year warranty), this extremely well equipped semi-detached property comprises in further detail:GROUND FLOORRECEPTION HALLWith composite sealed unit double glazed front entrance door. Central heating radiator. UPVC sealed unit double glazed window. Stairs leading off to the first floor incorporating a useful recessed alcove and store cupboard underneath.LIVING ROOM12'2" x 10'11" (both maximum) With Portway wood burning stove set upon a stone hearth. UPVC sealed unit double glazed window. Central heating radiator.EXTENDED L-SHAPED LIVING/DINING KITCHEN17'2" x 7' plus 8'11" x 8'6" Superbly appointed with a range of modern cream fronted fitted wall and base units incorporating contrasting wood block effect worktop surfaces. Stainless steel sink and drainer unit. Built-in electric oven. Four ring gas hob with stainless steel extractor canopy over. Concealed wall mounted Baxi gas central heating combination boiler (including the remainder of a ten year warranty). Plumbing for a dishwasher. Central heating radiator. Sealed unit double glazed velux roof window over the dining area together with UPVC sealed unit double glazed window looking towards the rear garden. Further central heating radiator. Two wall light points. Door leading to:UTILITY ROOM8'6" x 6'1" Equipped with a range of modern fitted base cupboards incorporating complementary wood effect laminate worktop surfaces. Plumbing for an automatic washing machine. Space for a dryer. Wall mounted electric radiator. Sealed unit double glazed velux roof window. UPVC sealed unit double glazed window and side entrance door.FIRST FLOORLANDINGWith UPVC sealed unit double glazed window. Loft hatch with drop down ladder leading to a partially boarded loft storage void with fitted light.BEDROOM ONE14' x 9'1" With two UPVC sealed unit double glazed windows enjoying open views at the front. Central heating radiator. Recessed ceiling spotlights. Range of built-in cupboards.BEDROOM TWO10'1" x 9'11" With recessed ceiling spotlights. UPVC sealed unit double glazed window. Central heating radiator.LUXURIOUS REFITTED BATHROOMSuperbly appointed with a contemporary white suite comprising low suite WC with concealed cistern, hand wash basin set on a vanity cupboard and a panelled bath with central mixer tap together with chrome drench/dual head mixer shower over. Slate effect shower wall boarding. UPVC sealed unit double glazed window. Recessed ceiling spotlights. Extractor fan. Chrome towel radiator.OUTSIDEStreet parking is available to the front.The property enjoys a lawned garden frontage together with sitting area. Gated access at the side with security lighting and external cold water tap.To the rear there are steps up to a raised and enclosed garden incorporating a lawn together with a grey stone flagged patio area. Dry stone boundary walling. Timber garden shed.TENUREThe tenure for this property is Freehold.COUNCIL TAX BANDThe council tax band quoted for this property on the Gov.UK website is Band: BSERVICES All mains services are installed.Please note we have not been able to test the equipment or installations in this property and recommend that prospective purchasers arrange for a qualified person to check any appliances before entering into any commitment.VIEWING Strictly by arrangement with HARRISON BOOTHMAN. All potential viewers are advised to read a copy of our PRIVACY POLICY which can be found on our website. Alternatively a written copy is available on request.Tel: Skipton 799993Any floor plans are provided for informational and illustrative purposes only. Although we endeavour to provide truthful representation, we do not in any way warrant the accuracy of the floor plan information and the floor plan layout and measurements may contain errors and omissions. We are not liable for and do not accept any liability relating to any loss or damage suffered as a direct or indirect result of use of any information on the floor plan. The extent of the property and its boundaries are subject to verification by inspection of the title deeds.These particulars were prepared from observation together with information supplied by the Vendor. We have not carried out a detailed professional survey.Ref: SBS270724If you are thinking of selling your property HARRISON BOOTHMAN will be pleased to provide a FREE VALUATION for sale purposes.
Location
Address
45 Dalacres Crescent, Embsay, BD23 6RW
City
Embsay
Features And Finishes
Extended home, Good sized rear garden, Central location within Embsay, Well-presented throughout, On Street parking available
Legal Notice
Our comprehensive database is populated by our meticulous research and analysis of public data. MirrorRealEstate strives for accuracy and we make every effort to verify the information. However, MirrorRealEstate is not liable for the use or misuse of the site's information. The information displayed on MirrorRealEstate.com is for reference only.
Real Estate Broker
Harrison Boothman, Skipton
Brokerage
Harrison Boothman, Skipton
Profile Brokerage WebsiteTop Tags
Extended homeLikes
0
Views
56
Related Homes

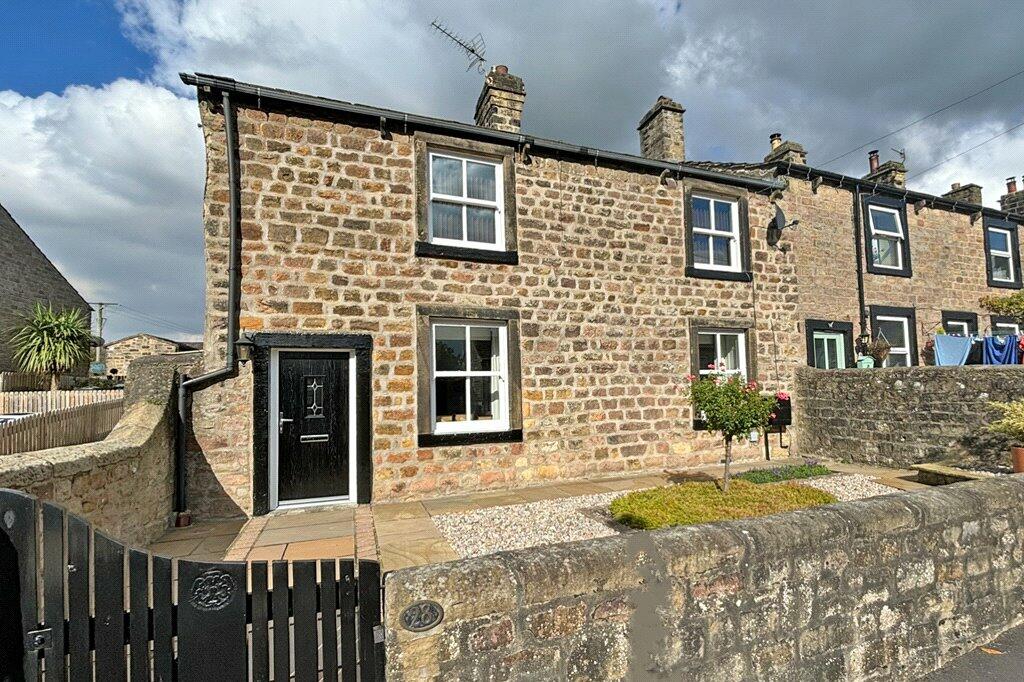
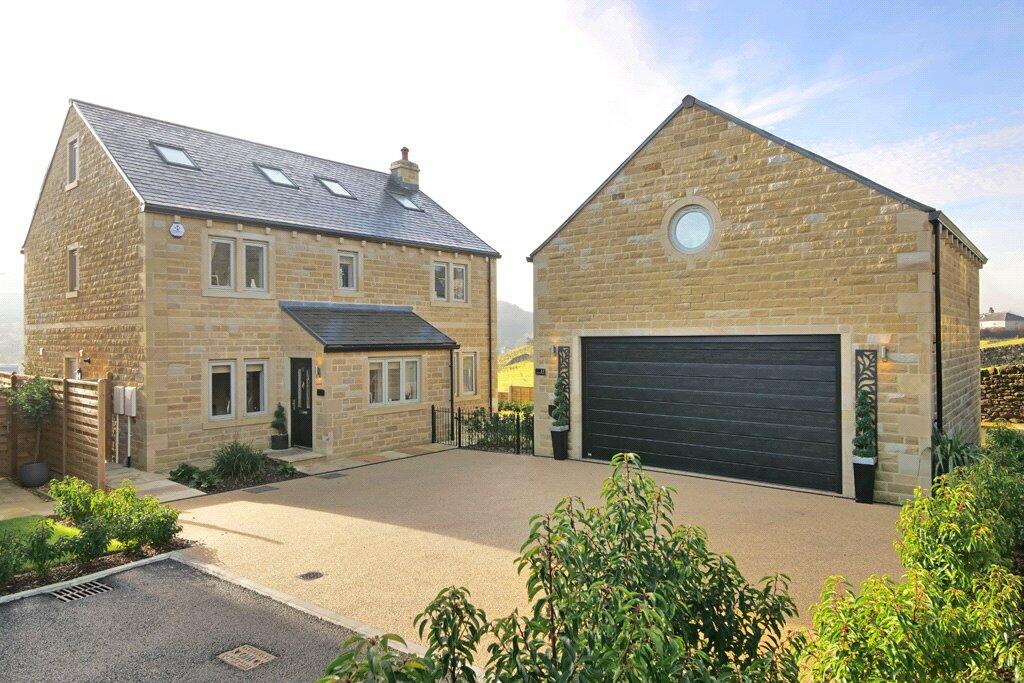
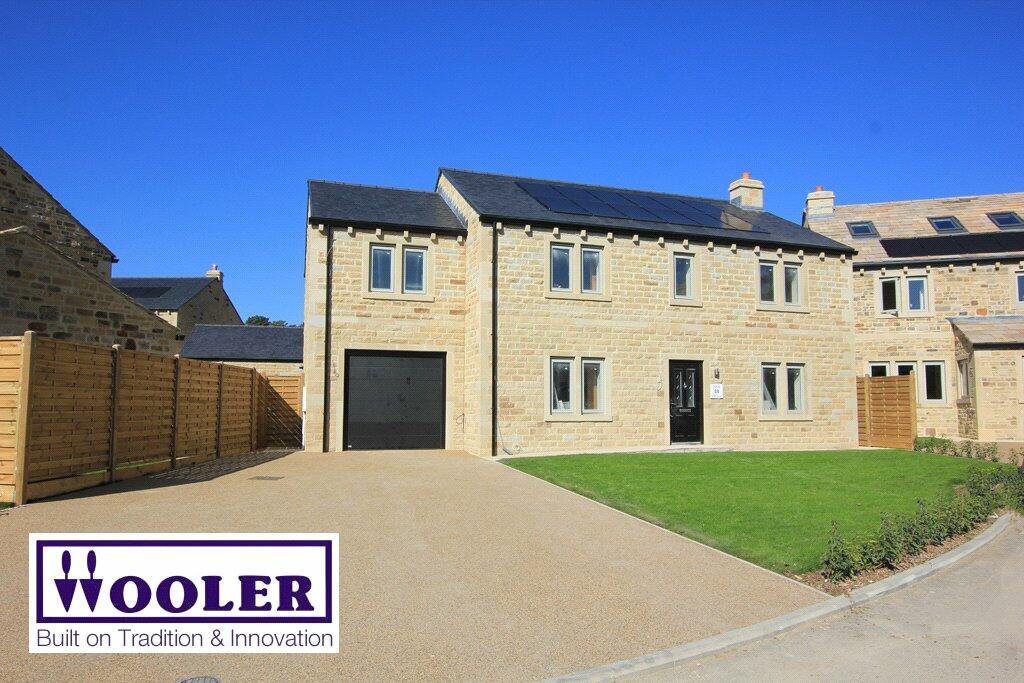
25 Lister Crescent, Hawks View, Shires Lane, Embsay, BD23 6RR
For Sale: GBP750,000

