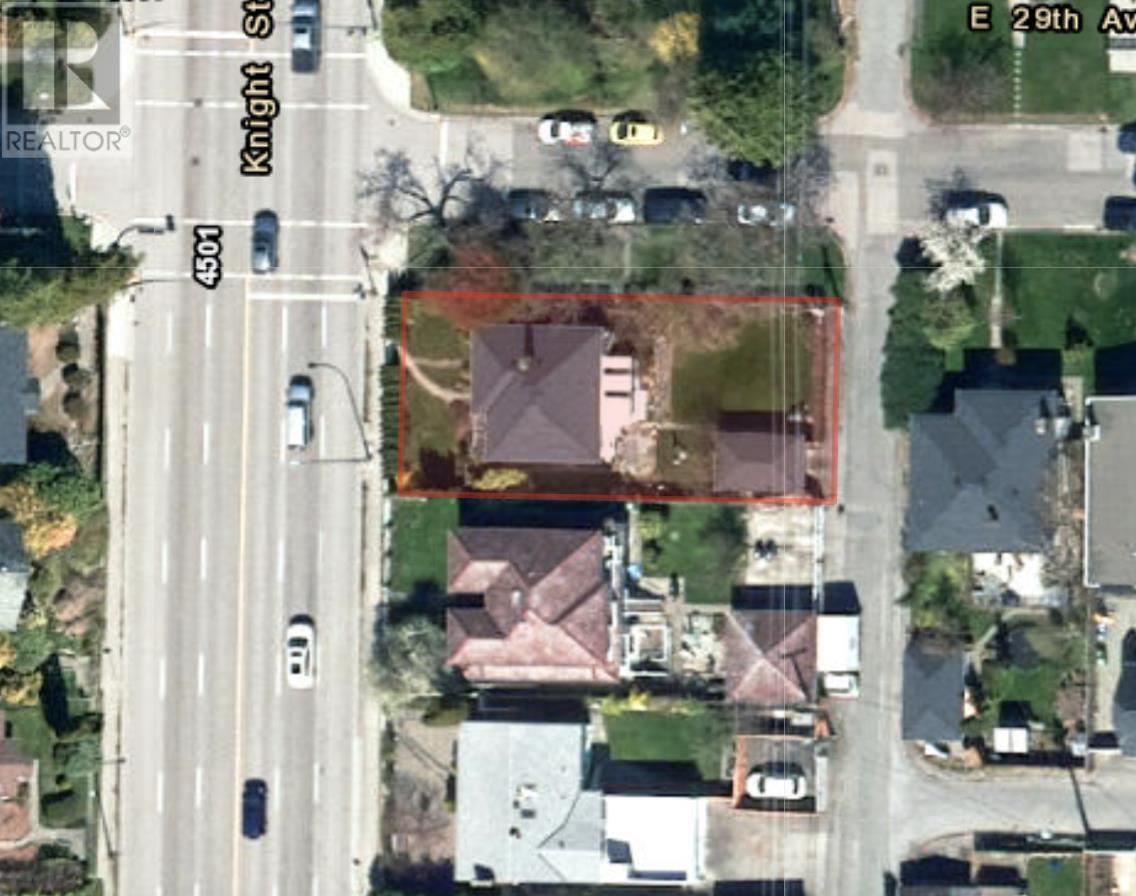4508 KNIGHT STREET|Vancouver, British Columbia V5N3M9
For Sale : CAD 2249000
MLS #: R3015211
Details
Bed Rooms
5
Bath Rooms
1
Property Type
Single Family
Description
MLS Number: R3015211
Property Details: • Type: Single Family • Ownership Type: Freehold • Bedrooms: 5 • Bathrooms: 1 • Building Type: House • Building Size: N/A sqft • Building Storeys: N/A • Building Amenities: N/A • Floor Area: N/A • Land Size: N/A • Land Frontage: N/A • Parking Type: Garage (1) • Parking Spaces: N/A
Description: ATTENTION DEVELOPERS!!! Located in highly sought-after Cedar Cottage neighbourhood, this large 52 x 113 (5,879 SqFt) corner lot with lane access comes with ready-to-go plans for a 5-unit development totaling 5,913 SqFt. Each proposed unit features three bedrooms with separate entrances, offering flexibility for end-users or investors alike. Permit applications are already underway. Perfect for a developer to capitalize immediately. School Catchment: Lord Selkirk Elem. & Gladstone Sec.; French Immersion: Laura Secord Elem. & Van Tech Sec. Walkable access to transit (33 to UBC), groceries (Save-On-Foods, T&T), restaurants (White Spot, Golden Swan), and recreation (QE Park, Hillcrest & Kensington CC). A rare, shovel-ready opportunity in one of East Vancouver´s most vibrant communities. (31480473)
Agent Information: • Agents: Gary Paul • Contact: 778-828-7476 • Brokerage: Grand Central Realty • Website: http://www.grandcentralrealty.com
Time on Realtor: 7 days ago
Location
Address
4508 KNIGHT STREET|Vancouver, British Columbia V5N3M9
City
Vancouver
Map
Legal Notice
Our comprehensive database is populated by our meticulous research and analysis of public data. MirrorRealEstate strives for accuracy and we make every effort to verify the information. However, MirrorRealEstate is not liable for the use or misuse of the site's information. The information displayed on MirrorRealEstate.com is for reference only.
Related Homes





2907 1199 MARINASIDE CRESCENT, Vancouver, British Columbia
For Sale: CAD948,000







