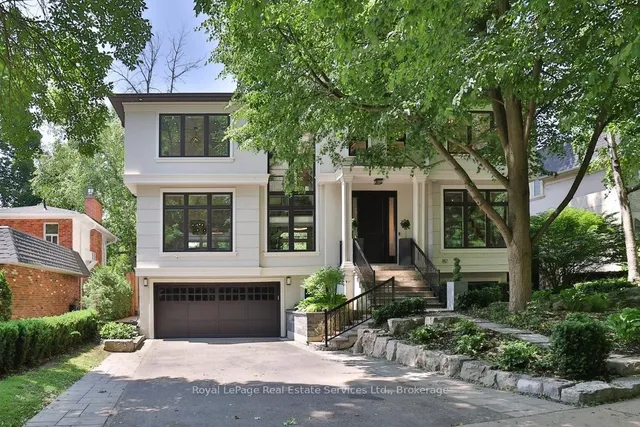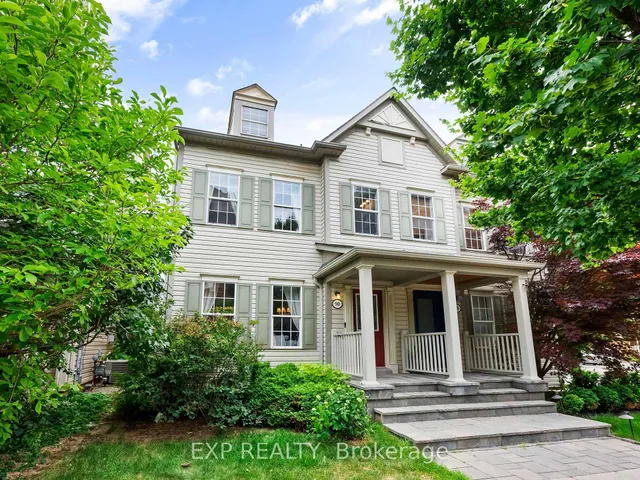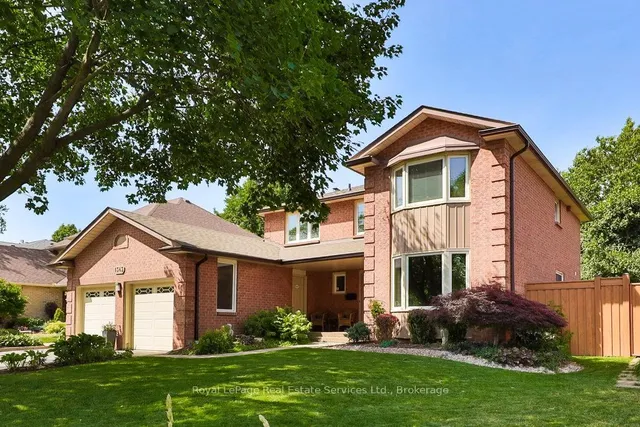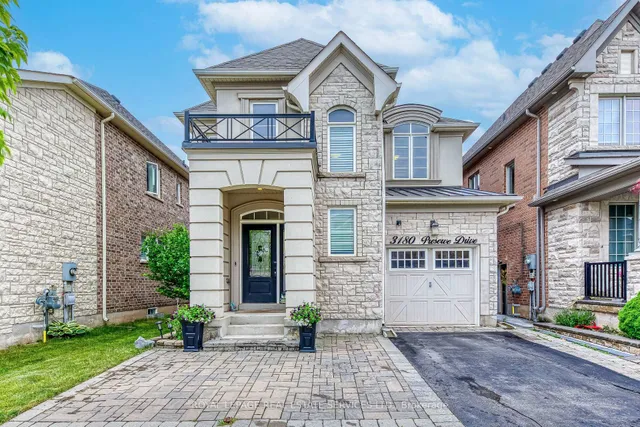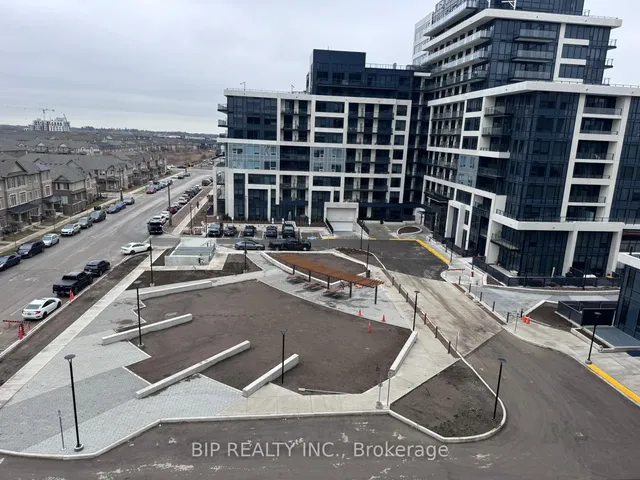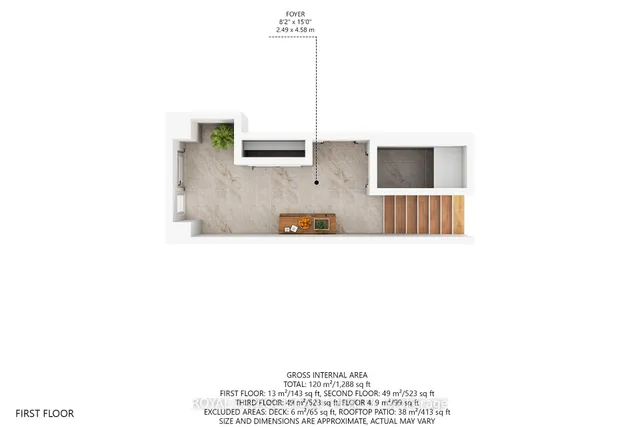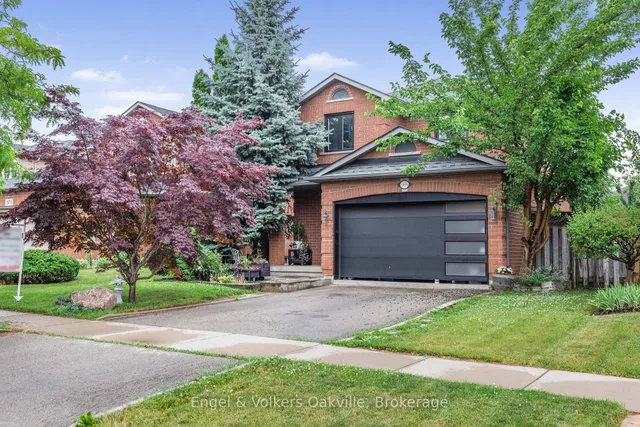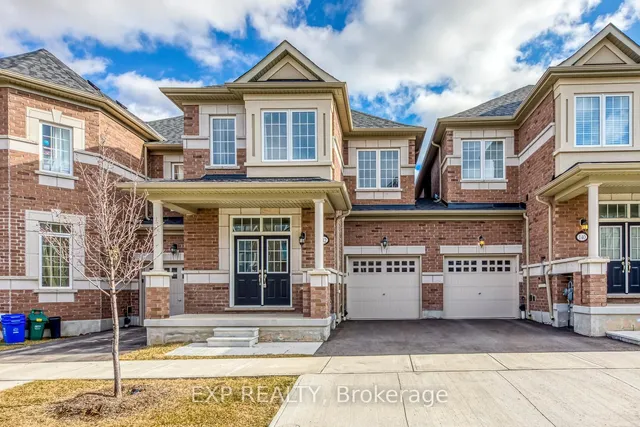460 MORRISON RD, Oakville, Ontario, L6J4K5 Oakville ON CA
Property Details
Bedrooms
5
Bathrooms
5
Neighborhood
Morrison
Basement
Finished, Full, Walk Out
Property Type
Single Family
Description
Beautiful Custom Built Transitional Style Home In Coveted Morrison Neighbourhood. Warm, Inviting & Strikes A Balance Of Luxury & Comfort. 8000+ Sqft Of Meticulously Designed Living Space By Bill Hicks & A Quality Build By Bachly. Outstanding Features On Main Flr Include Indoor Access To Heated 3-Car Garage Wired For Electric Car, Elevator, Main Flr Climate Controlled Wine Rm, Heated Four Season Muskoka Rm W/ Wb Fp & Sliding Doors For Cross Breeze, Stunning Kitchen Complete W/ Butler's Pantry & Lush Views. Self Contained Japanese Onsen (Hot Tub) Rm W/ Sliding Doors That Open To Outside + Shower To Rinse Off. A Lovely Library, Grand Living Rm, Dining Rm, Ofc & Laundry/Mud Rm Complete Main Lvl. 2nd Flr Boasts Primary Suite Retreat Complete W Spa Like Bath W/ Heated Flrs, W/I Closet & Treetop Views. 3 Other Bdrms, 2 More Baths W/ Heated Flrs And Gorgeous Sun Filled Hallway Of Skylights Complete This Level. Ll Has Abundance Of Natural Light W/ O/C Rec Rm & Full Walk Out.**** EXTRAS **** Walk Out To Wonderful Hardscape Surrounded By A Muskoka Like Setting Of Towering Trees, Lush Gardens, Outdoor Lighting, Audio And There's Even A Tucked Away Dog Run. Ll Also Incl Wet Bar, Games Area, Wellness Rm, Home Ofc & Guest Rm W/ W/O. (id:1937) Find out more about this property. Request details here
Location
Address
L6J 4K5, Oakville, Ontario, Canada
City
Oakville
Legal Notice
Our comprehensive database is populated by our meticulous research and analysis of public data. MirrorRealEstate strives for accuracy and we make every effort to verify the information. However, MirrorRealEstate is not liable for the use or misuse of the site's information. The information displayed on MirrorRealEstate.com is for reference only.
