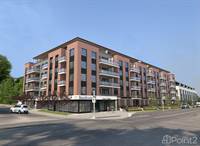4705 21A Street SW, Calgary, Alberta, T2T5T3 Calgary AB CA
For Sale : CAD 1299000
MLS #: A2019713
Details
Bed Rooms
4
Bath Rooms
5
Neighborhood
Altadore
Basement
Full (Finished)
Property Type
Single Family
Description
Luxurious 3-STOREY MODERN INFILL coming SPRING 2023! Situated on a quiet section of the street, steps away from a green space & minutes to the Flames Community Arenas & Playground, My Favourite Ice Cream Shop, & trendy Marda Loop. This executive, 3-storey detached infill has over 3500 sq ft of living space, a fully developed lower level, 4 large bedrooms, a main floor BUTLER'S PANTRY, & an entire extra floor dedicated to a loft retreat w/ DUAL BALCONIES! Luxury upgrades include wide plank-engineered hardwood flooring on all upper levels, painted ceilings, & elegant custom detailing throughout. The main floor is designed w/ style & function in mind, w/ modern details & a bright open-concept floorplan. The foyer enjoys a custom built-in closet, while the front dining room enjoys ample natural light & conveniently opens through the butler's pantry to the chef’s kitchen. Centrally located, the impressive kitchen features sophisticated finishes & top-of-the-line upgrades, including custom-painted flat-panel cabinetry, a full-height quartz backsplash w/ pot filler, & an oversized island ideal for daily life & entertaining w/ flush bar seating & a beverage fridge. The upgraded stainless-steel appliance package includes a gas cooktop w/ a custom hood fan, a built-in wall oven & microwave, a dishwasher, & an oversized side-by-side refrigerator & freezer. The living area centres on an inset gas fireplace w/ modern large profile tile & custom millwork. Sliding glass doors provide direct access to the WEST-facing back deck & fully fenced yard, while a large mudroom is great for keeping shoes & jackets organized when entering the home from the double detached garage. A wood-wrapped staircase & full GLASS WALL leads the way to the second level, which features painted ceilings, engineered hardwood flooring, three bedrooms, & a tiled laundry room. The front of the home is dedicated to the ultra-luxurious primary bedroom overlooking the tree-lined street w/ VIEWS of DT. The stunni ng 5-pc ensuite is luxuriously finished w/ heated tile floors, a modern vanity w/ dual under-mount sinks, a glass steam shower w/rain shower & hand-held shower heads, a free-standing soaker tub, & a private water closet. The impressive walk-in closet features custom built-ins & a large window. The two additional bedrooms feature a Jack & Jill ensuite w/ dual sinks, a private water closet & full-height tiled tub/shower combo. Up another level, you’re in the spacious third-floor loft w/ an open rec area & sliding glass patio doors that bring you onto large balconies at both the front & back of the home - choose your view, MOUNTAINS off the back or DT off the front! A full wet bar & bathroom w/ a stand-up shower finish this fantastic space. The living space continues into the fully developed basement w/ another expansive rec room, a wet bar, a fourth bedroom & a full bathroom. Surrounded by private & public schools, parks, recreation & amenities, this is the perfect place to call home! (id:1937) Find out more about this property. Request details here
Location
Address
4705 21a Street SW, Calgary, Alberta T2T 5T5, Canada
City
Calgary
Map
Legal Notice
Our comprehensive database is populated by our meticulous research and analysis of public data. MirrorRealEstate strives for accuracy and we make every effort to verify the information. However, MirrorRealEstate is not liable for the use or misuse of the site's information. The information displayed on MirrorRealEstate.com is for reference only.
Related Homes



17TH Ave SW & 45 St SW, Calgary, Alberta, T3C2C3 Calgary AB CA
For Sale: CAD500,000
















