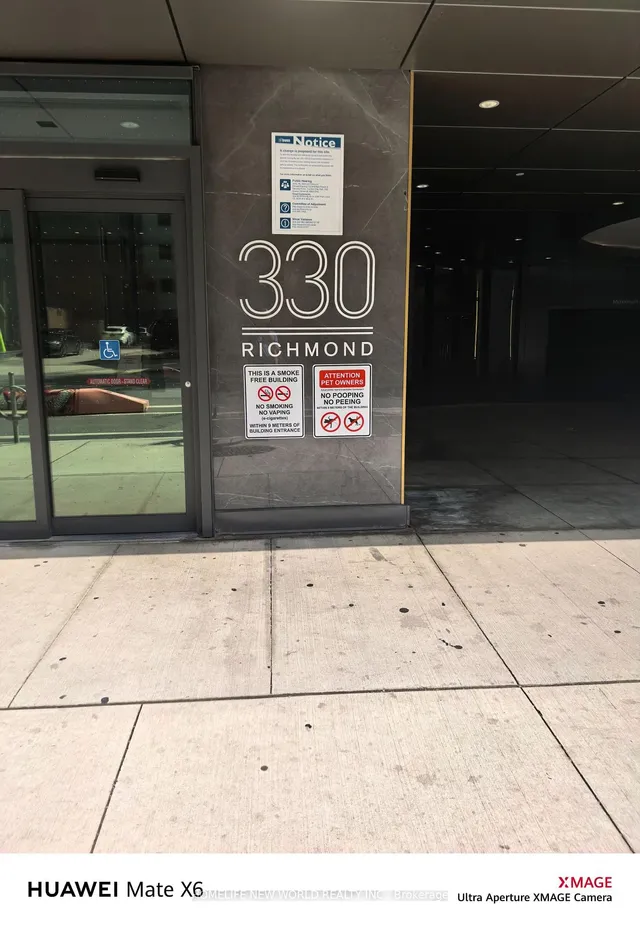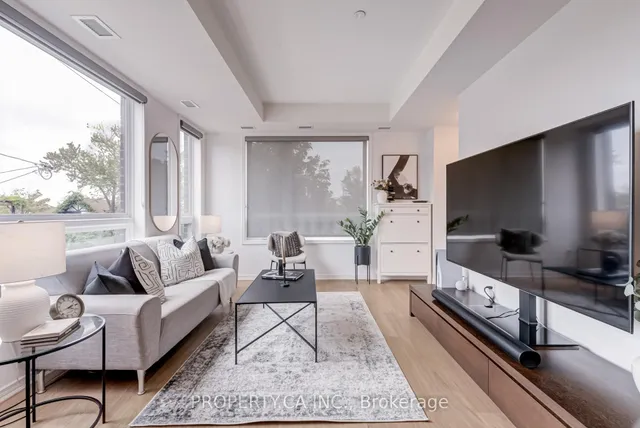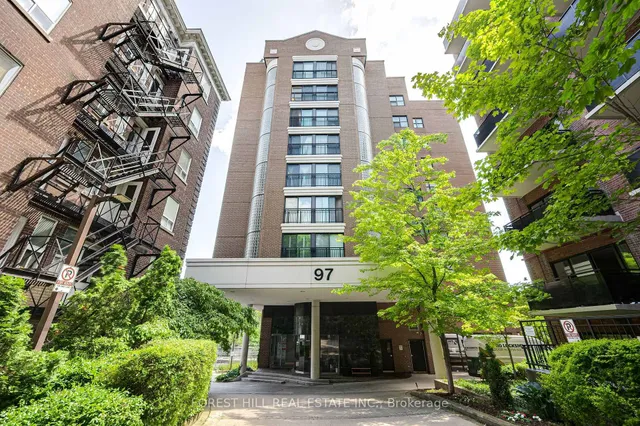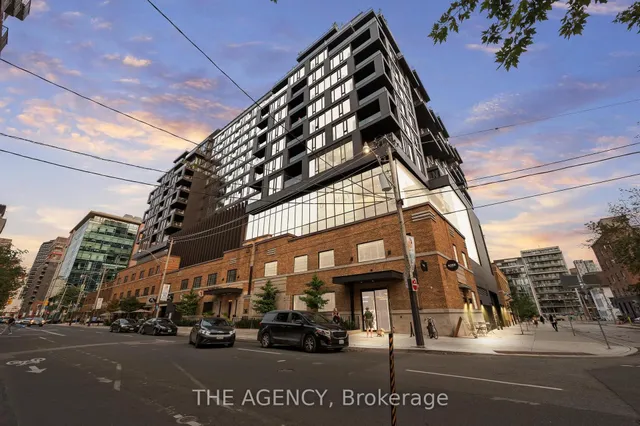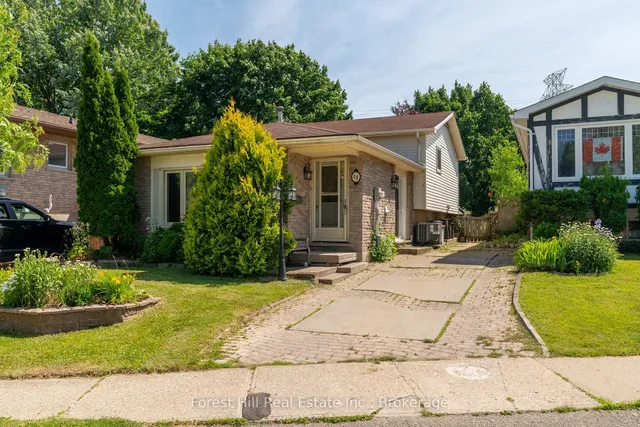49 CHANTILLY CRES, Richmond Hill, Ontario, L4C0K2 Richmond Hill ON CA
Property Details
Bedrooms
4
Bathrooms
4
Neighborhood
Westbrook
Basement
Unfinished, Full
Property Type
Single Family
Description
Exquisite & Beautifully Designed Luxurious Residence In High Demand Westbrook. Over 4,000 Sq Ft Above Grade (Main + 2nd Floor), Situated On A Quiet Crescent & Premium Lot 51.67 X 108.60 Ft. Showcasing Quality Finishes & Extensive Craftsmanship Throughout. Soaring 18 Ft, Two Storey High Ceiling Foyer & Stunning Living Room Allows For Tons Of Natural Sunlight. 9 Ft Ceiling On Main Flr. Features Include Coffered Ceiling, Crown Molding, Gas Fireplace, Custom Cabinetry, New Designer Light Fixtures, Hardwood Floor On Main Flr. Exceptional Open Concept Upscale Kitchen With Granite Countertops, Unique Backsplash, Breakfast Bar, & Built-In Appliances. Spacious Breakfast Area Walk-Out To A Large Two Level Deck, Ideal For Entertaining. The Library, Entered Through A French Door, Features Wall-To-Wall Custom Built-In Open Shelving And Closed Cabinetry. Primary Bedroom Features Walk-In Closet With Organizers & A 7 Piece Ensuite.**** EXTRAS **** Walking Distance To Top Rated Richmond Hill High School & Silver Pines Public School. Excellent Location. Short Walk To Yonge St. Close To Numerous Restaurants, Shopping, Grocery Stores, Parks, Public Transit, And Community Centre. (id:1937) Find out more about this property. Request details here
Location
Address
L4C 0K2, Richmond Hill, Ontario, Canada
City
Richmond Hill
Legal Notice
Our comprehensive database is populated by our meticulous research and analysis of public data. MirrorRealEstate strives for accuracy and we make every effort to verify the information. However, MirrorRealEstate is not liable for the use or misuse of the site's information. The information displayed on MirrorRealEstate.com is for reference only.










































