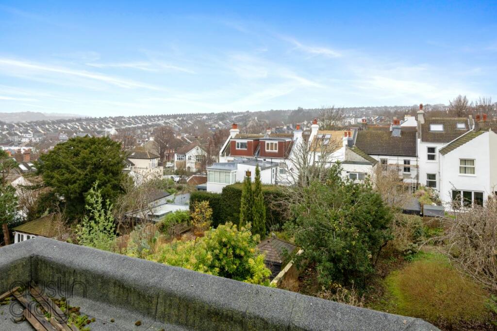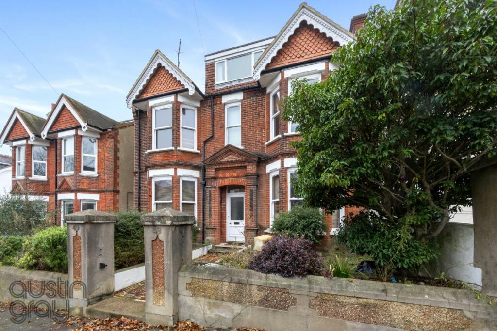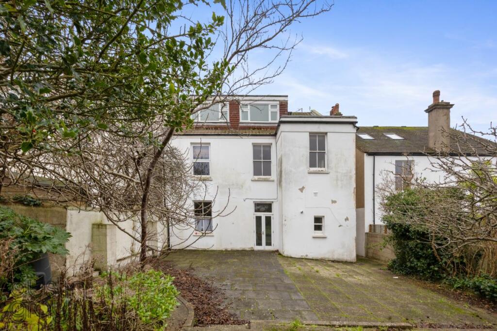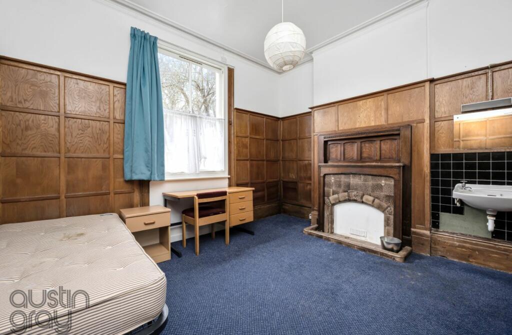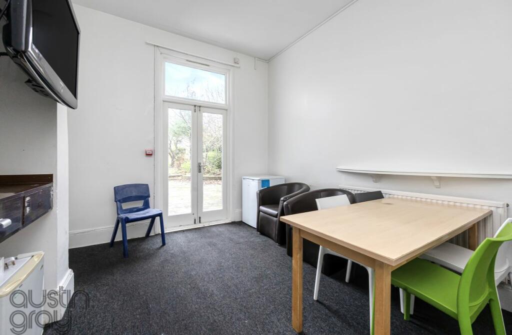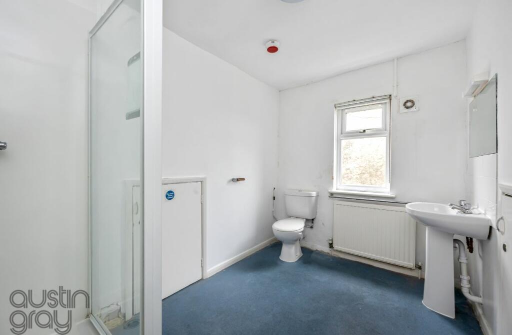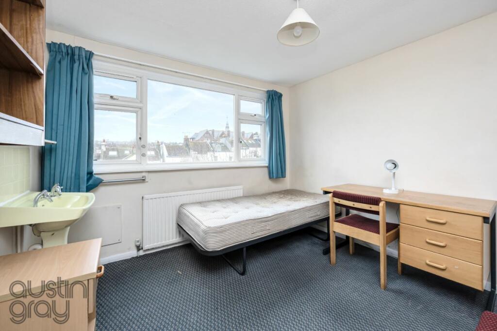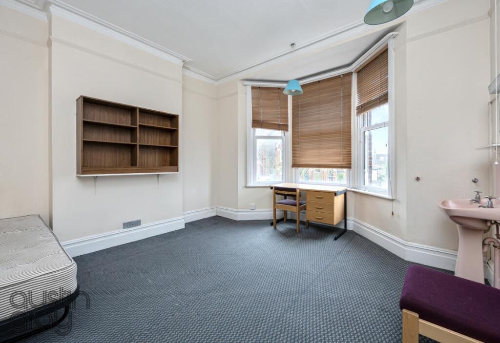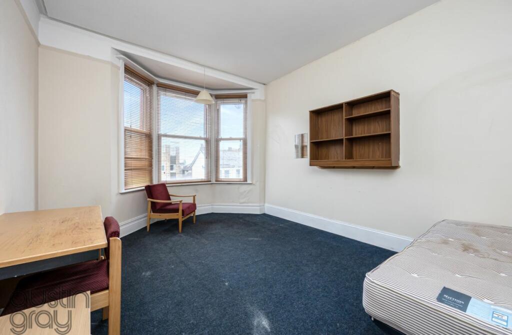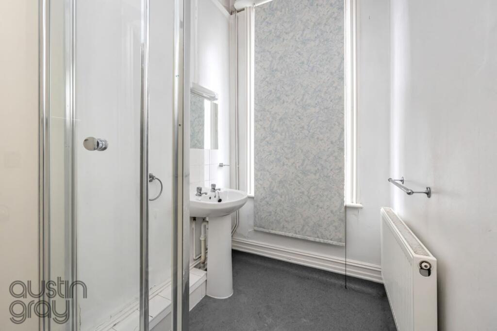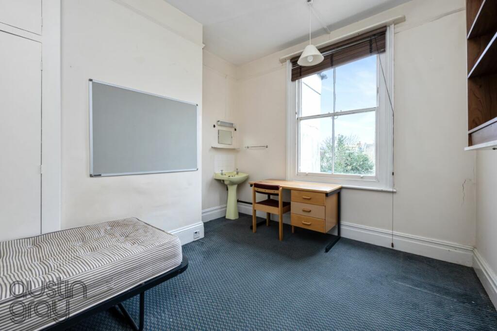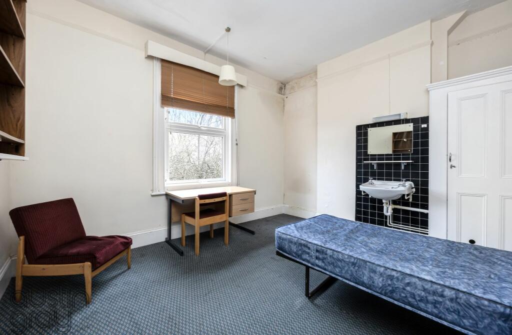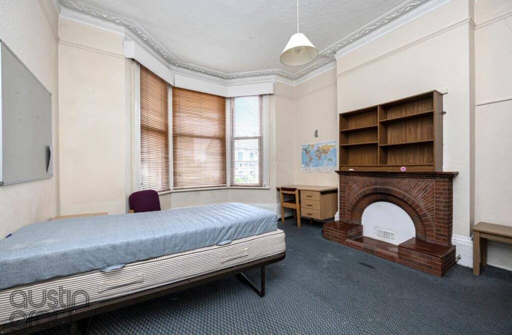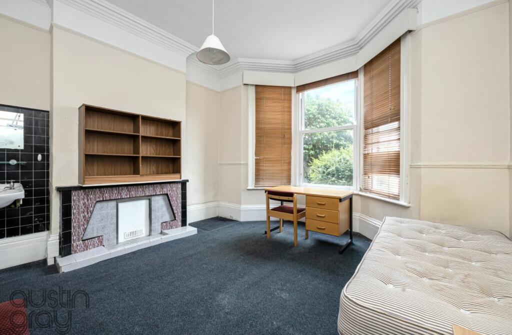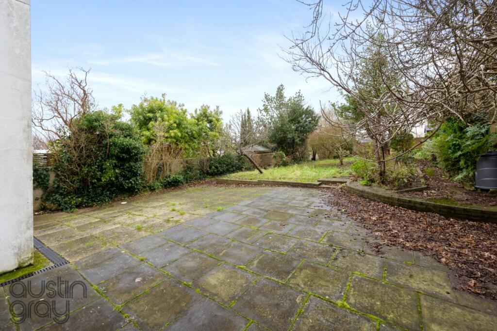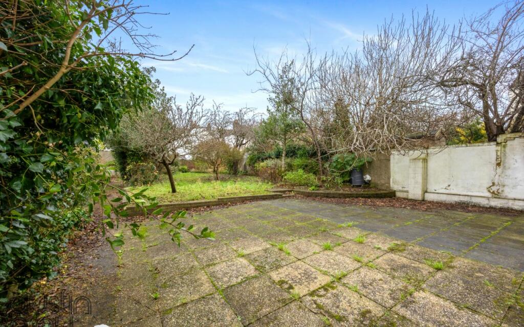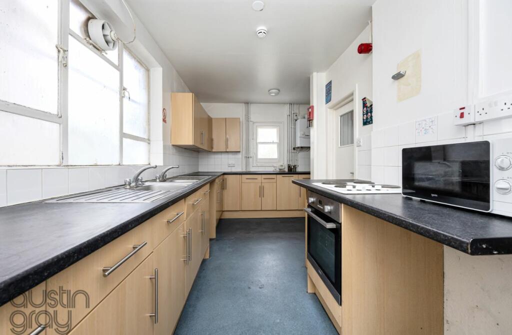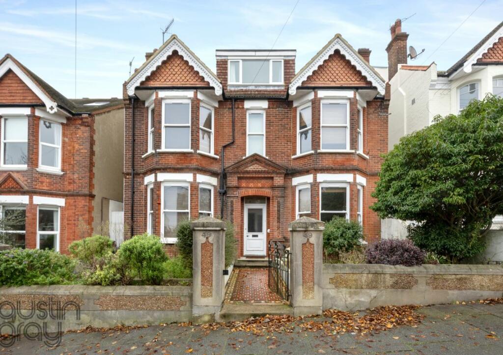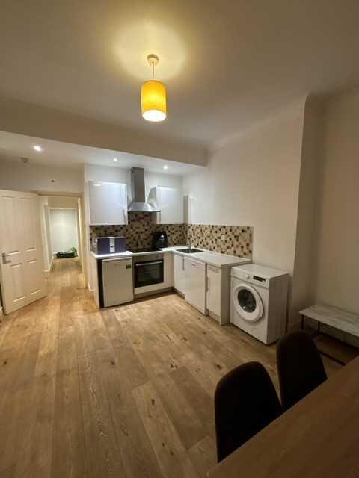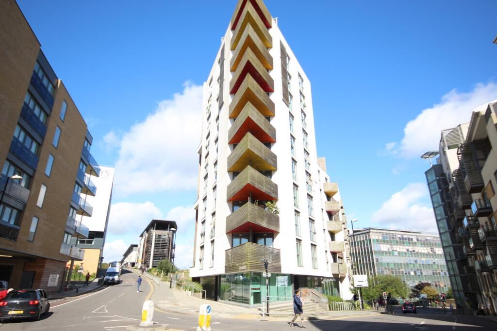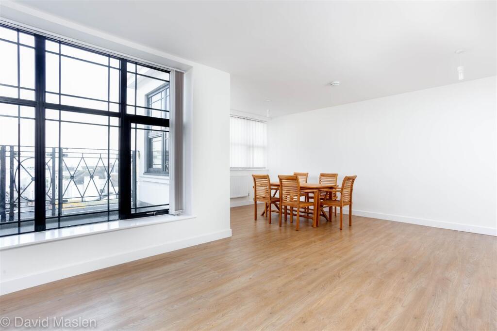49, Florence Road, Brighton, BN1 6DL
For Sale : GBP 1050000
Details
Bed Rooms
11
Property Type
Detached
Description
Property Details: • Type: Detached • Tenure: N/A • Floor Area: N/A
Key Features:
Location: • Nearest Station: N/A • Distance to Station: N/A
Agent Information: • Address: Austin Gray LLP, 37 Vernon Terrace, Brighton, BN1 3JH
Full Description: **For Sale By Auction on Thursday 30 January 2025**
*Guide Price £1,050,000
Substantial Freehold Detached Property Requiring Modernisation
Description A rare opportunity to acquire a vacant detached double fronted red brick building with 12 rooms, kitchen and 3 x shower rooms with a large rear garden situated in this sought after residential location.
The property has been used for letting purposes for many years and does not have an HMO licence, as the vendor is exempt.
The property has potential to be converted into a 4 x reception, 7 x bedroom family home, subject to necessary consents.
Situation The property is located on rising ground the South side of Florence Road, within the Preston Park Conservation Area. Preston Park with its array of recreational facilities is 0.2 miles to the West, while a range of shops, cafes and bars are available at Preston Circus and along London Road, 0.4 miles to the South. London Road railway station is 0.3 miles to the South-East, while Brighton railway station is 0.9 miles to the South, offering direct links to London and Gatwick. The A23 / A27 road network is also easily accessible to the North.
Location Pin (What3Words): create.turkey.mason NB WE DRAW YOUR ATTENTION TO THE SPECIAL CONDITIONS IN THE LEGAL PACK, REFERRING TO OTHER CHARGES IN ADDITION TO THE PURCHASE PRICE. PLEASE ENSURE YOU READ THE SPECIAL CONDITIONS THOROUGHLY
Tenure - Freehold
Council Tax - Band E
EPC Rating - TBC
Accommodation Ground Floor Kitchen - 5.70m x 3.10m Dining Room - 4.10m x 3.30m Bedroom 4.10m x 3.70m WC Bedroom - 5.10m x 4.10m Bedroom - 4.40m x 4.10m Total Floor Area - 100.74 sqm
First Floor Bedroom - 3.60m x 2.90m Bedroom - 4.10m x 3.30m Bedroom - 4.10m x 3.70m Shower Room / WC WC Bedroom - 5.0m x 3.60m Shower Room / WC Bedroom - 4.50m x 4.10m Total Floor Area - 101.59 sqm
Second Floor Bedroom - 3.10m x 3.10m Bedroom - 3.10m x 3.10m Shower Room / WC Bedroom - 3.50m x 3.20m Total Floor Area - 50.49 sqm
Total Floor Area - 252.82 sqmBrochuresLegal Documents
Location
Address
49, Florence Road, Brighton, BN1 6DL
City
Brighton
Legal Notice
Our comprehensive database is populated by our meticulous research and analysis of public data. MirrorRealEstate strives for accuracy and we make every effort to verify the information. However, MirrorRealEstate is not liable for the use or misuse of the site's information. The information displayed on MirrorRealEstate.com is for reference only.
Real Estate Broker
Austin Gray, Auction House Sussex
Brokerage
Austin Gray, Auction House Sussex
Profile Brokerage WebsiteTop Tags
12 roomsLikes
0
Views
27
Related Homes
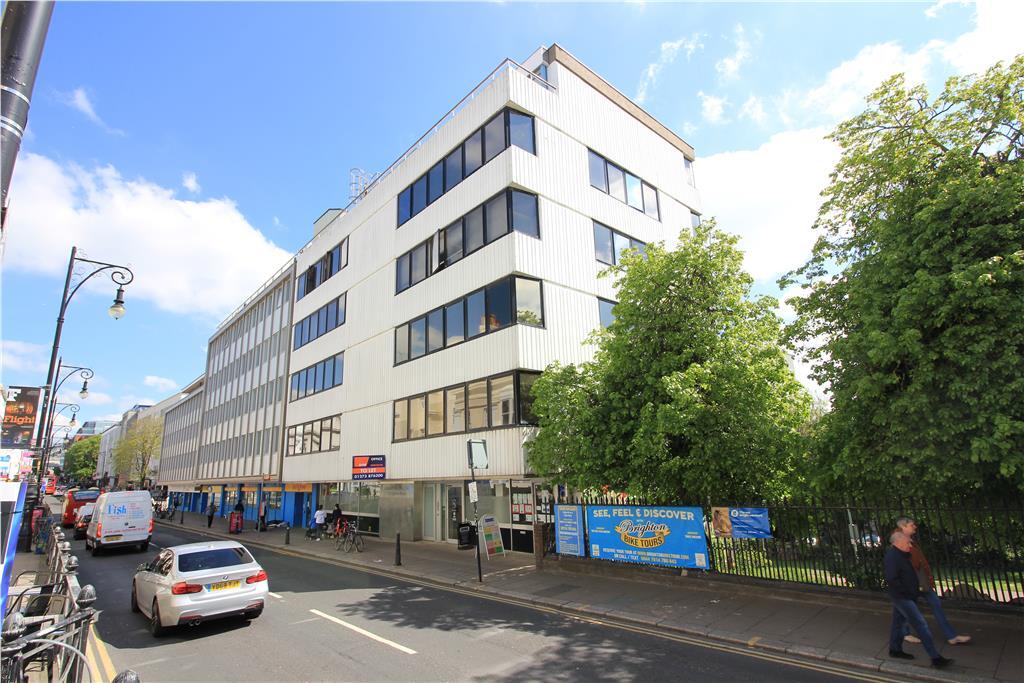
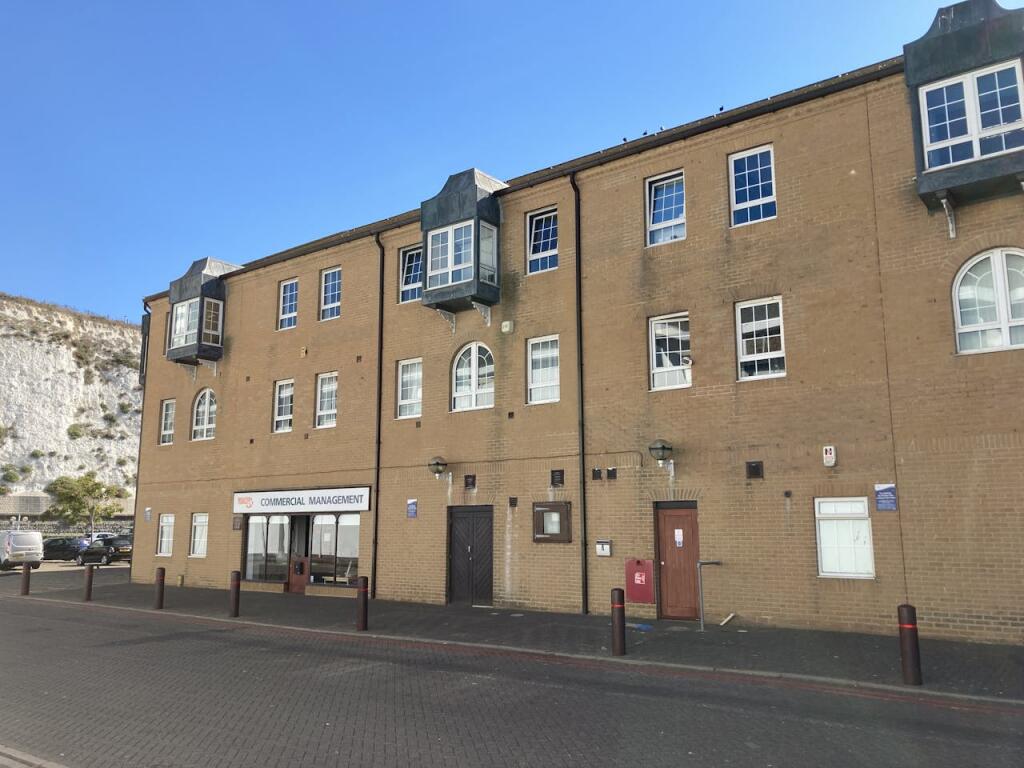
Suite 8, 2nd Floor, Octagon Square Offices, Brighton Marina, Brighton, BN2 5WB
For Rent: GBP771/month
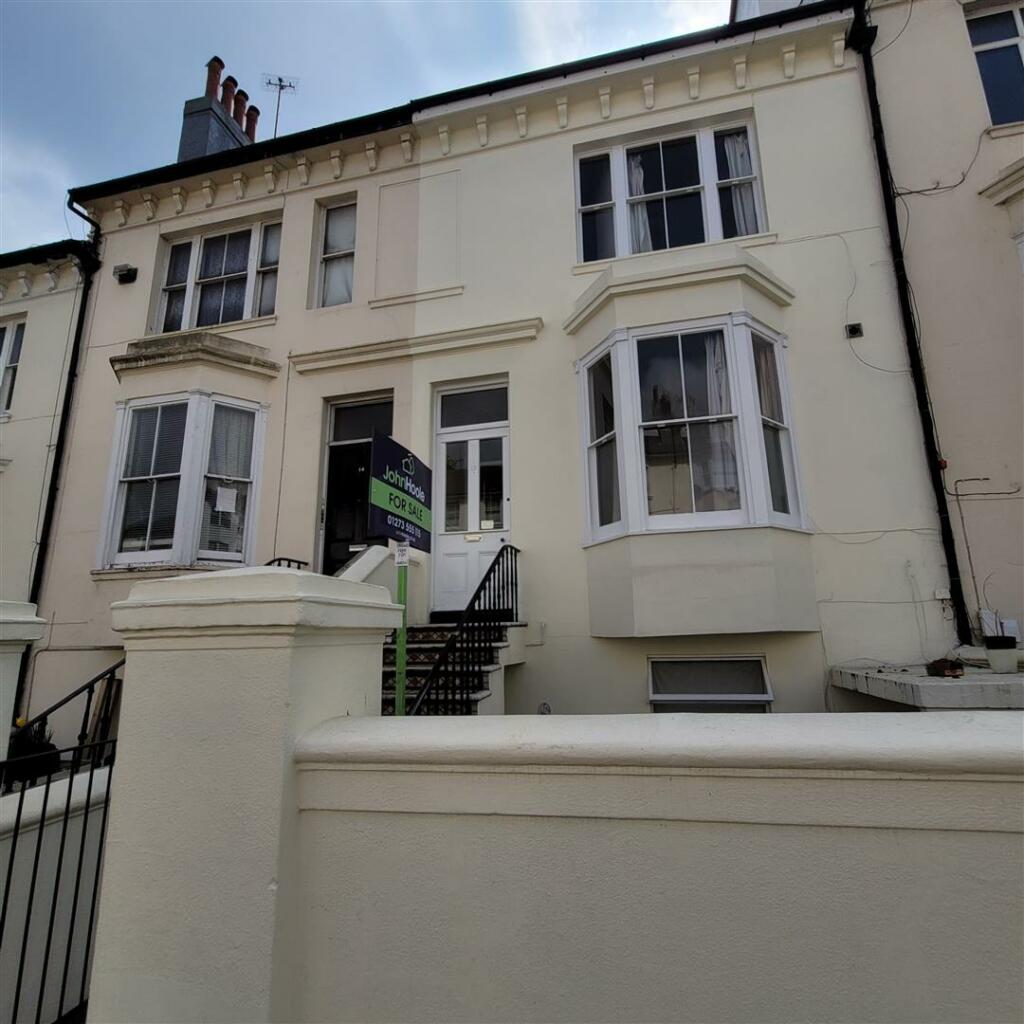

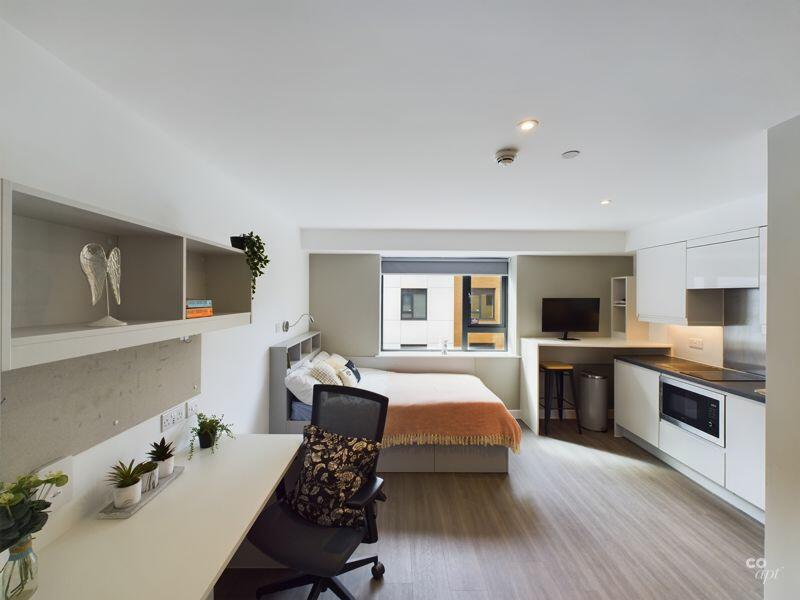
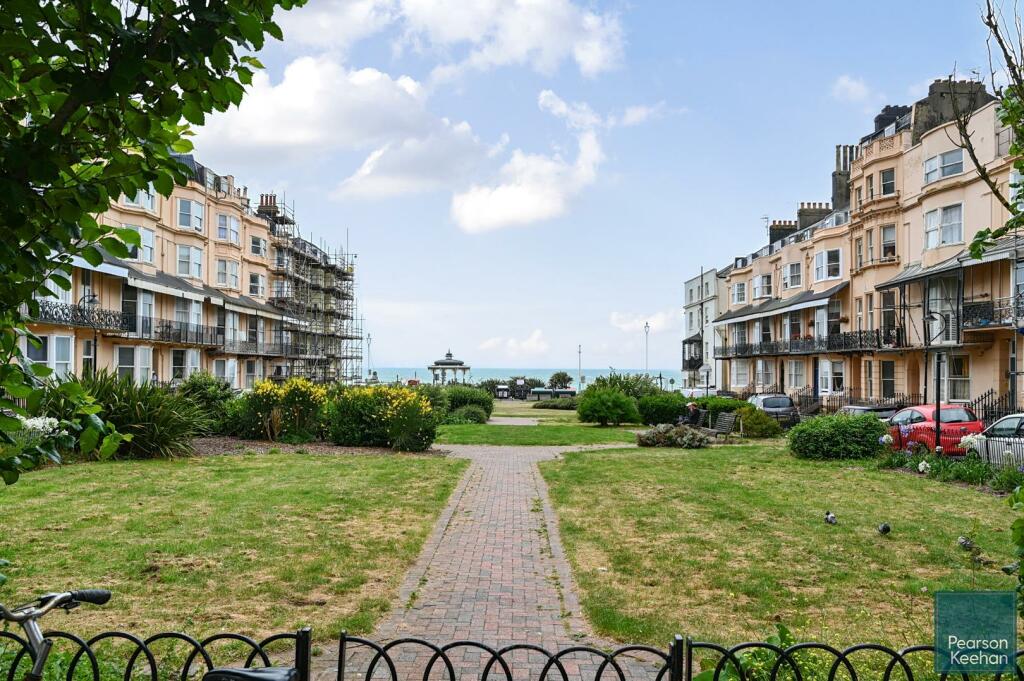
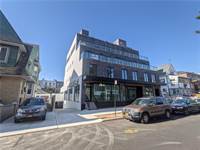
3013 Brighton 2nd Street, Brooklyn, NY, 11235 Brooklyn NY US
For Sale: USD998,000


