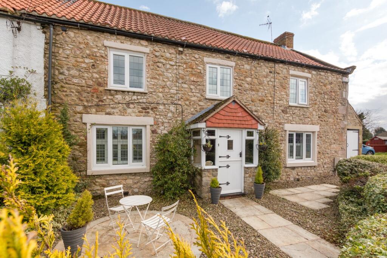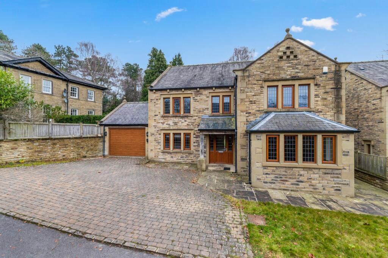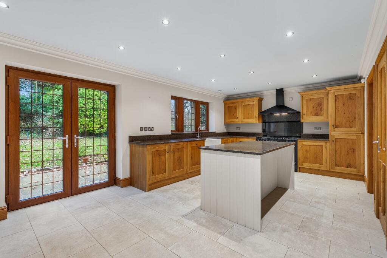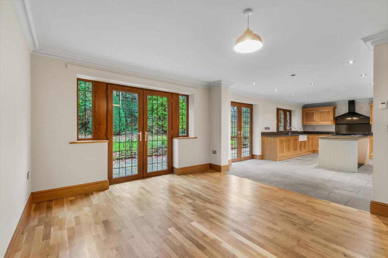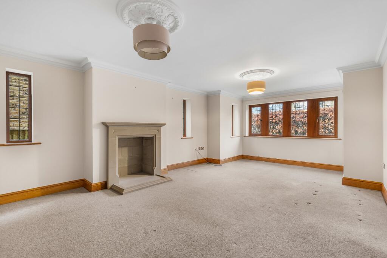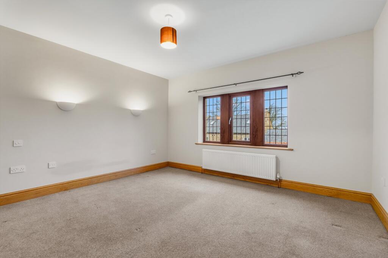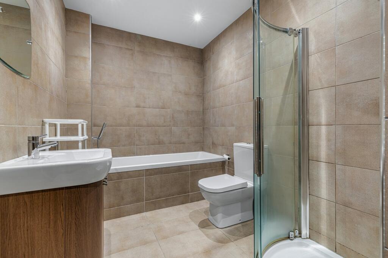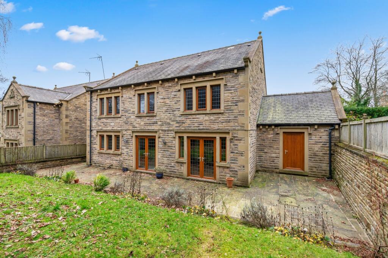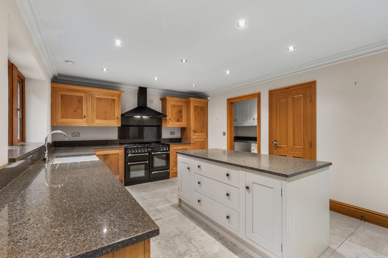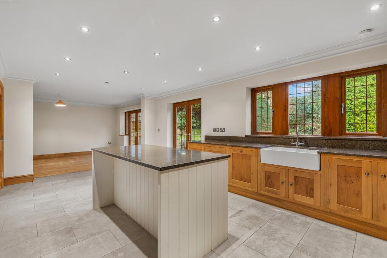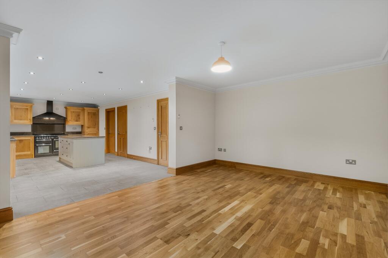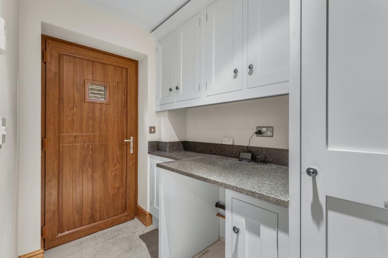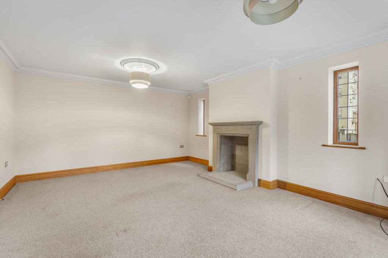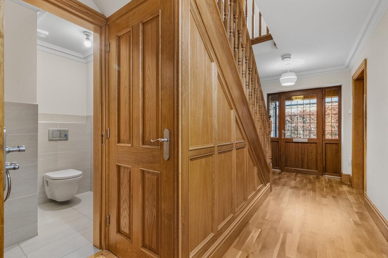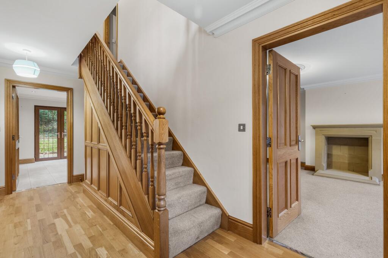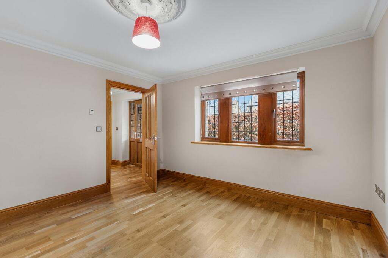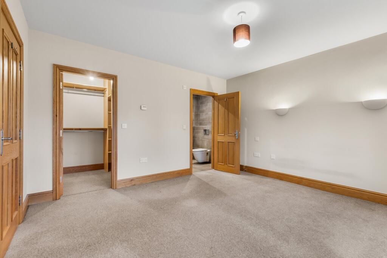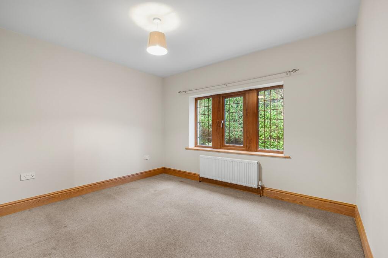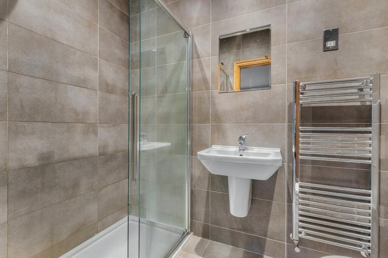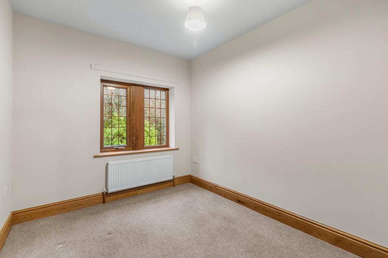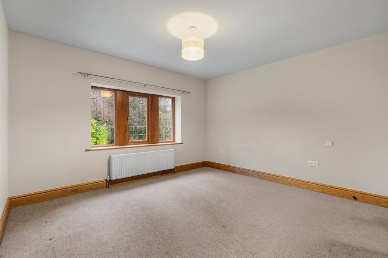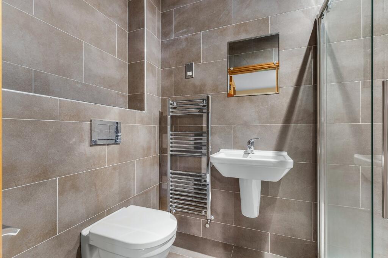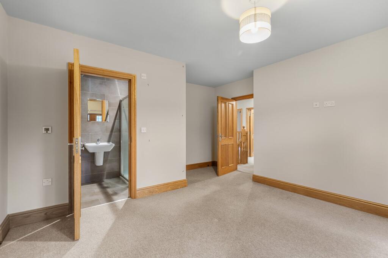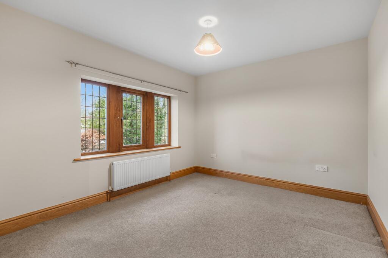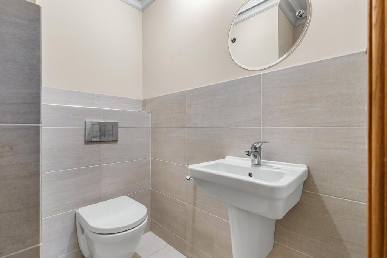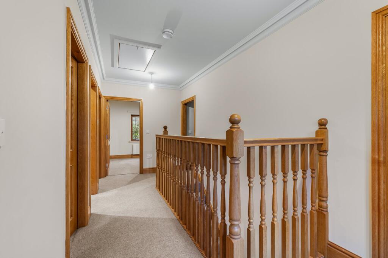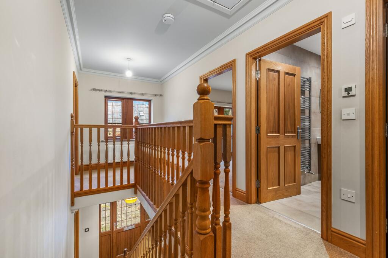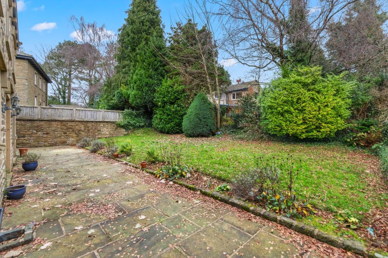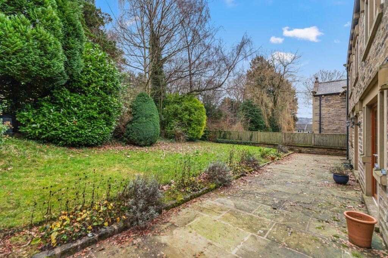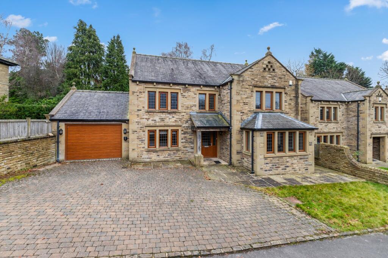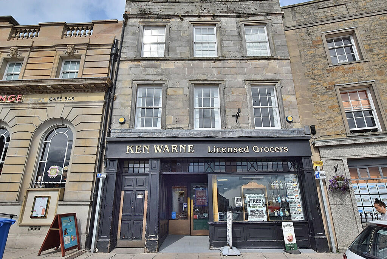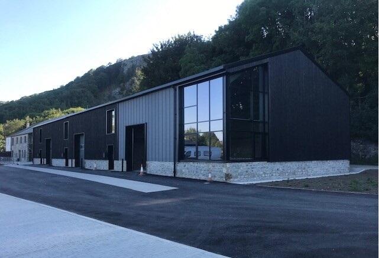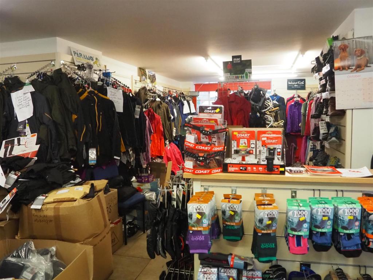5 The Paddock, Skipton, North Yorkshire, BD23
For Sale : GBP 825000
Details
Bed Rooms
5
Bath Rooms
3
Property Type
Detached
Description
Property Details: • Type: Detached • Tenure: N/A • Floor Area: N/A
Key Features: • ***NO FORWARD CHAIN*** • Executive family home • Immaculately finished throughout • Located in Skipton close to the centre • Quiet set-back position • Open-plan kitchen/dining plus separate dining room and lounge • Five bedrooms - two with en-suites • Driveway parking plus large single garage • Council tax band G • EPC rating C
Location: • Nearest Station: N/A • Distance to Station: N/A
Agent Information: • Address: 84 High Street, Skipton, BD23 1JH
Full Description: ***NO FORWARD CHAIN*** EXECUTIVE, DETACHED FIVE BEDROOM FAMILY HOME LOCATED IN A QUIET, SET-BACK POSITION, WITHIN WALKING DISTANCE OF SKIPTON TOWN CENTRE AND ALL THE LOCAL AMENITIES. THIS SPACIOUS AND CONTEMPORARY HOME, WITH AMPLE OFF STREET PARKING, LARGE SINGLE GARAGE AND GARDENS, HAS BEEN FINISHED TO AN IMPECCABLE STANDARD AND IS NOW READY TO MOVE INTO. Featuring a spacious open plan kitchen/dining/family room, with further separate living room and sitting/dining room, as well as utility room, five bedrooms, family bathroom, downstairs W.C. and two en-suite bathrooms. Externally boasting a large garden to rear and garden to front alongside a good-sized driveway for off-street parking, plus large single garage. Known as the 'Gateway to the Dales', Skipton is a thriving and historic market town on the edge of the stunning Yorkshire Dales National Park, with strong agricultural connections and a magnificent castle dating back to the 11th Century. Its colourful High Street hosts a market four days a week on the cobbled setts, along with a wide choice of shops, restaurants and public houses. The Leeds-Liverpool Canal runs through the town with its pretty towpath walks and for families there is an excellent choice of schooling at both Primary and Secondary level. Small wonder that in 2014 Skipton was voted by The Sunday Times as the best place to live in Britain, receiving commendations for its "ideal combination of low crime rates, top-class schools and great transport links", and in 2017 the Office of National Statistics revealed that Skipton is officially the happiest place to live in the UK! Benefitting from a GAS FIRED CENTRAL HEATING SYSTEM with underfloor heating throughout the downstairs and double glazed windows throughout, and is described in brief below using approximate room sizes:-GROUND FLOOR ENTRANCE HALL Welcoming you into this beautiful property is a large, airy and open hallway, with plenty of natural light. Designed with complementary, matching wood flooring, wood skirtings, architraves and balustrade and a large front door with panels to either side and glazed top sections. Stairs to first floor, with wood spindle balustrade, and understairs storage with panelling detail.SITTING/DINING ROOM 12'1" x 11'10" (3.68m x 3.6m)A cosy, separate sitting room (or possibly a dining room) bathed in natural light from a quadruple, front-facing window. The room’s classic wood flooring, intricate ornate coving, and ceiling light coving enhance its timeless charm, creating an inviting and elegant atmosphere perfect for relaxation or entertaining guests.LIVING ROOM 22'2" (6.76) max x 14'3" (4.34) maxThis spacious lounge provides the perfect space for relaxation or entertaining. Featuring a large front-facing, quadruple window with additional slim side windows that flood the room with natural light, while a strikingly elegant grey stone fireplace serves as a magnificent focal point. The room also features characterful coving detailing on the ceiling light, adding to its charm.KITCHEN/DINING ROOM Dining area 16'2" x 12'1" Located at the back of the property is a dining area that offers external access and a picturesque view of the garden through the patio doors, complete with tall, slim side panel windows. With elegant Oak wooden flooring, this is an ideal, sociable space to comfortably entertain family and friends, as well as plenty of room for meal preparation. Breakfast kitchen 21'2" x 12'2" This well-equipped kitchen also at the back of the property, features a triple rear-facing window and an additional set of patio doors, looking out over the garden. Boasting a Belfast sink, integrated fridge-freezer, dishwasher, double oven, microwave, and a 5-ring hob with a large extractor hood. Elegant Oak wood wall and base units are complemented by a contemporary worktop and stylish splashback, with modern, grey tiled flooring adding a clean, crisp finish. Sitting in the centre is a useful island with white base units to one side and space for stools on the other, plus worktop matching the main one.UTILITY ROOM A useful space with sleek white wall and base units matching those found on the kitchen island, space for a washing machine and internal door leading to the garage.W.C. A two piece white W.C., hand basin, tiled floor and useful towel rail.GARAGE Integrated large single garage with internal door leading to it from the utility room, door leading out into the back garden and wide door to the front. This useful space benefits from light and power plus pitched roof.FIRST FLOOR LANDING A spacious landing area offering access to all upstairs rooms with neutral carpet and continuing the wooden architrave and skirting from downstairs. Window with views to the front, radiator and pull-down ladder to a useful loft area.BEDROOM FIVE 9'9" x 8'5" (2.97m x 2.57m)A single bedroom located at the back in the middle, with window overlooking the rear of the property and radiator.BEDROOM TWO 15'10" max x 13' (4.83m max x 3.96m)An elegant double bedroom, located at the rear of the property, featuring a window that allows plenty of natural light to fill the room. The room also benefits from a radiator and for added convenience and privacy there is a sleek en-suite bathroom.EN-SUITE BATHROOM (IN BEDROOM TWO) Offering the same features as the other en-suite, namely a low-suite W.C., hand basin, heated chrome towel rail, walk-in shower with double head including rainfall shower head. A tiled floor, razor point and mirror complete this en-suite.MASTER BEDROOM 13'7" x 13'3" (4.14m x 4.04m)This generously sized double bedroom, located at the front of the property, features a window that offers plenty of natural light, with a radiator conveniently placed underneath. The room also benefits from an en-suite bathroom, adding a touch of privacy and convenience, as well as integral dressing room.EN-SUITE BATHROOM (IN MASTER BEDROOM) Featuring a low-suite W.C., hand basin, heated chrome towel rail, walk-in shower with double head including rainfall shower head. With tiled floor, razor point and mirror.BEDROOM THREE 13'9" x 12' (4.2m x 3.66m)This comfortable double bedroom, situated at the rear of the property, features a window that frames views of the garden and a radiator.FAMILY BATHROOM A white, family bathroom equipped with bath with shower attachment, separate shower cubicle with rainfall shower head, W.C., hand basin with vanity unit, heated chrome towel rail, tiled walls and floor.BEDROOM FOUR 12'1" x 10'7" (3.68m x 3.23m)A further double bedroom, located at the front of the property, is filled with natural light from the window, with radiator underneath.OUTSIDE To the rear is a large, enclosed garden. Stone slabs create a perfect outdoor dining area running immediately from the house itself, with the main expanse beyond being an easy-maintenance lawn. Along the boundaries are trees and hedges. Access to the front via the side of the property. To the front is a large driveway to one side, offering sufficient space for parking, and to the other side is a lawned area with stone slabs along the front of the house.VIEWING ARRANGEMENTS We would be pleased to arrange a viewing for you. Please contact Dale Eddison's Skipton office. Our opening hours are:- Monday to Friday: 9.00am - 5.30pm Saturday: 9.00am - 4.00pm Sunday: 11.00am - 3.00pm.PLEASE NOTE The extent of the property and its boundaries are subject to verification by inspection of the title deeds. The measurements in these particulars are approximate and have been provided for guidance purposes only. The fixtures, fittings and appliances have not been tested and therefore no guarantee can be given that they are in working order. The internal photographs used in these particulars are reproduced for general information and it cannot be inferred that any item is included in the sale.TENURE We understand the property to be Freehold.COUNCIL TAX North Yorkshire Council Tax Band G. For further details on North Yorkshire Council Tax Charges please visit DIRECTIONS From Dale Eddison’s Skipton office, head north up the High Street, taking the 2nd exit at the mini roundabout at the top. Continue along this road and take the second right onto Overdale Court, then right again onto The Paddock, where you will find no. 5.MONEY LAUNDERING, TERRORIST FINANCING AND TRANSFER OF FUNDS REGULATIONS 2017 To enable us to comply with the expanded Money Laundering Regulations we are required to obtain identification from prospective buyers once a price and terms have been agreed on a purchase. Buyers are asked to please assist with this so that there is no delay in agreeing a sale. The cost payable by the successful buyer for this is £36 (inclusive of VAT) per named buyer and is paid to the firm who administer the money laundering ID checks, being Iamproperty / Movebutler. Please note the property will not be marked as sold subject to contract until the appropriate identification has been provided.FINANCIAL SERVICES Linley and Simpson Sales Limited and Dale Eddison Limited are Introducer Appointed Representatives of Mortgage Advice Bureau Limited and Mortgage Advice Bureau (Derby) Limited who are authorised and regulated by the Financial Conduct Authority. We routinely refer buyers to Mortgage Advice Bureau Limited. We receive a maximum of £30 per referral.BrochuresParticulars
Location
Address
5 The Paddock, Skipton, North Yorkshire, BD23
City
North Yorkshire
Features And Finishes
***NO FORWARD CHAIN***, Executive family home, Immaculately finished throughout, Located in Skipton close to the centre, Quiet set-back position, Open-plan kitchen/dining plus separate dining room and lounge, Five bedrooms - two with en-suites, Driveway parking plus large single garage, Council tax band G, EPC rating C
Legal Notice
Our comprehensive database is populated by our meticulous research and analysis of public data. MirrorRealEstate strives for accuracy and we make every effort to verify the information. However, MirrorRealEstate is not liable for the use or misuse of the site's information. The information displayed on MirrorRealEstate.com is for reference only.
Related Homes
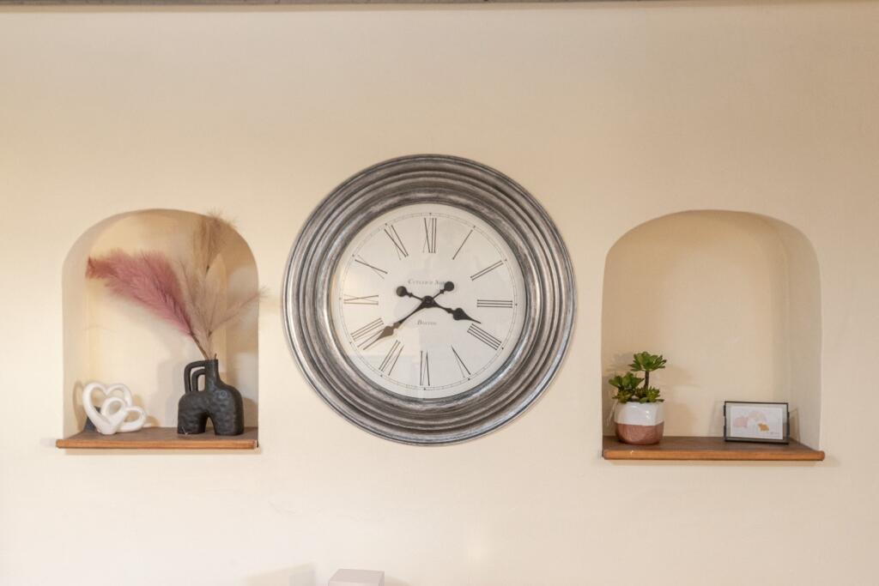
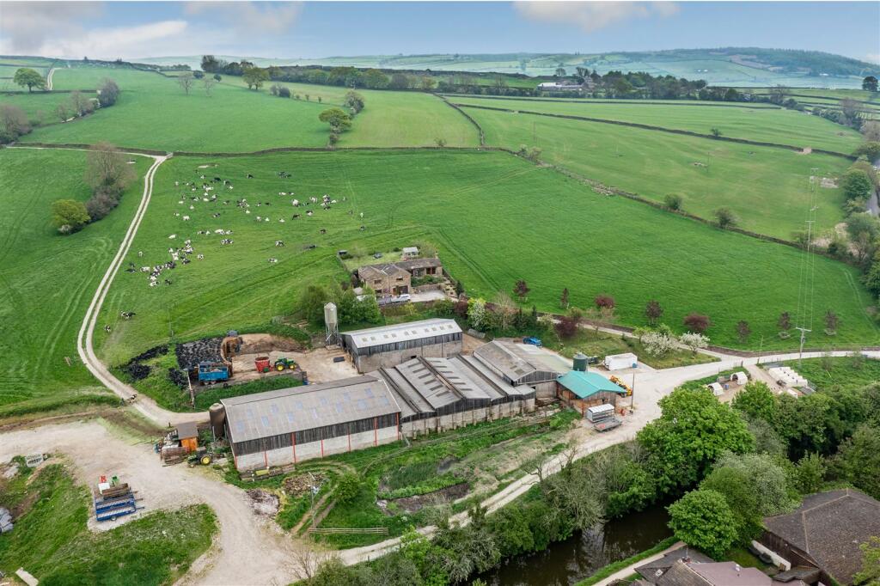
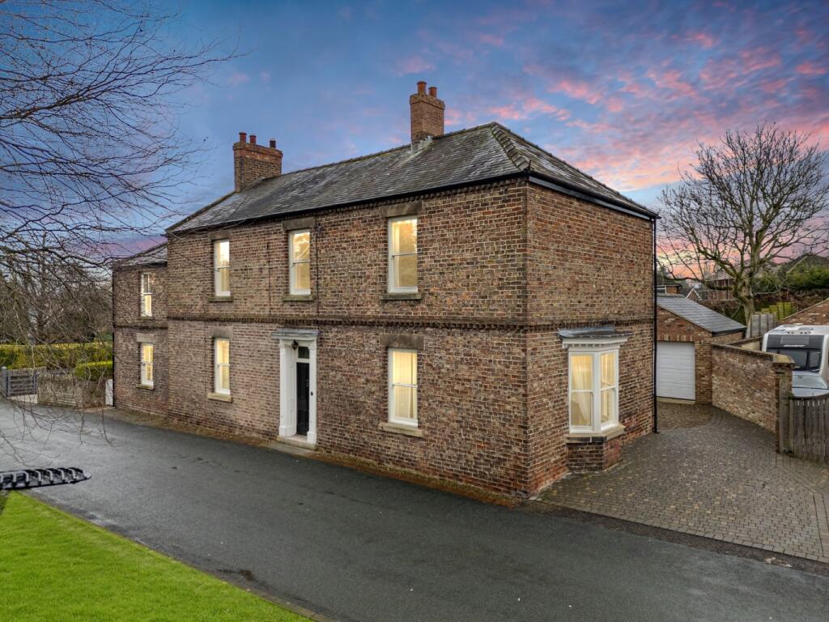
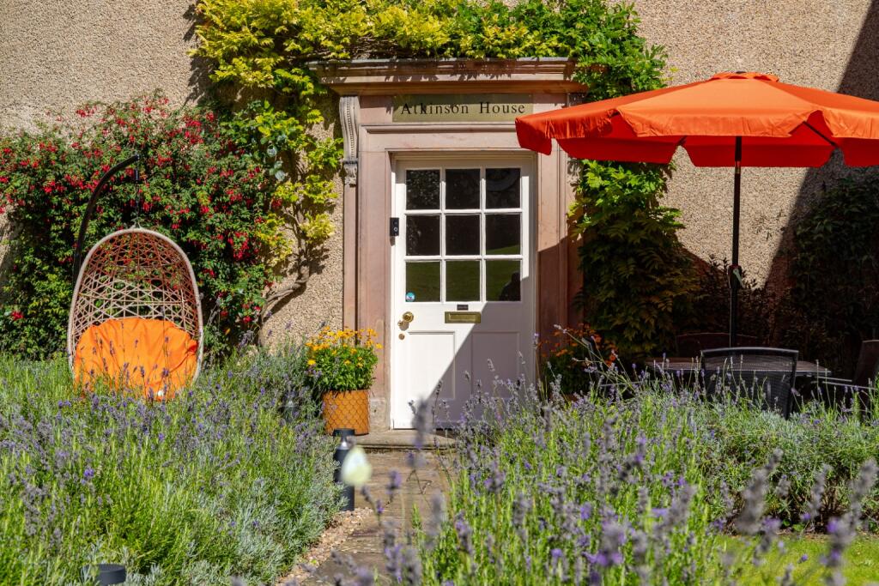
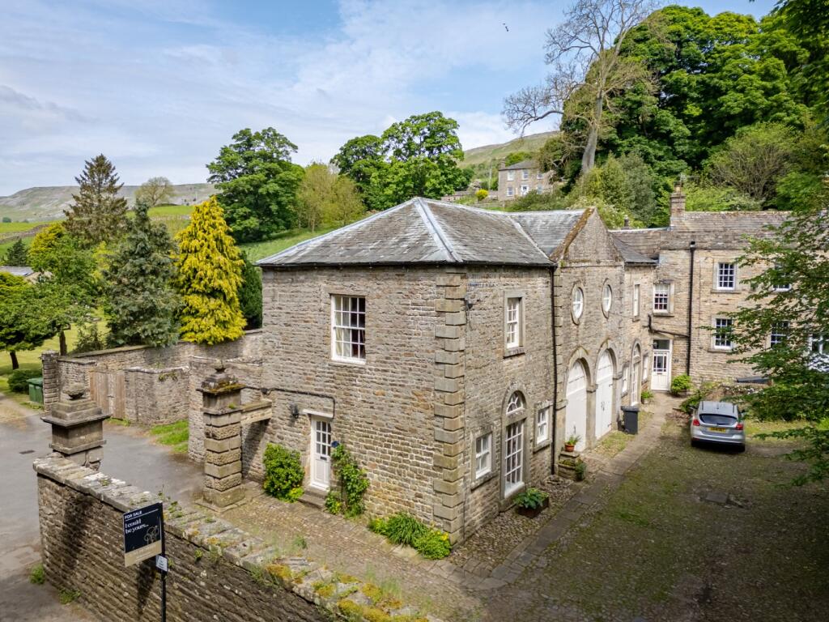
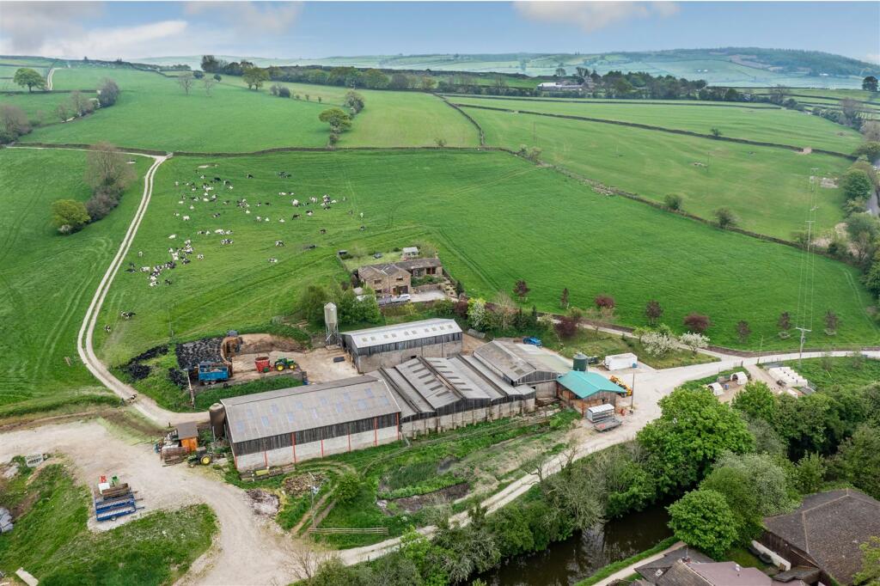
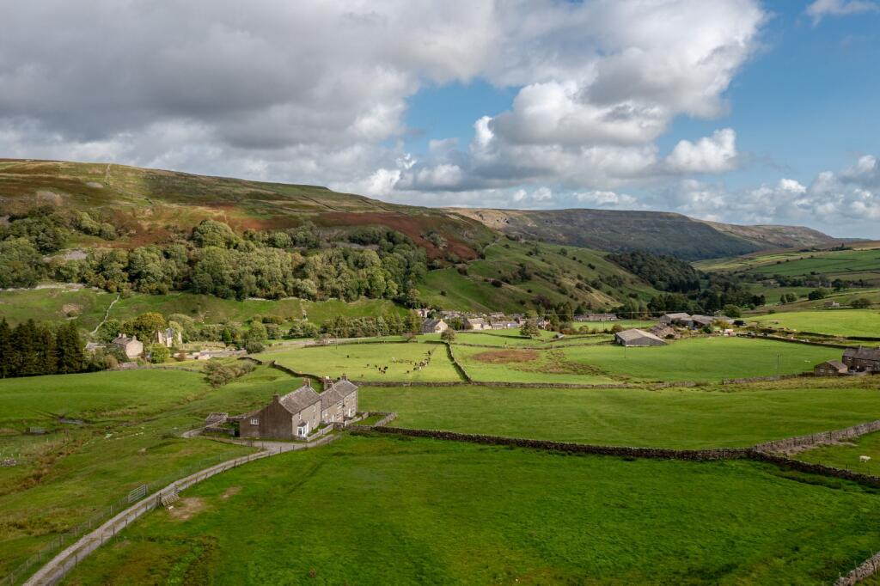
Moor Edge Cottage, Arkengarthdale, North Yorkshire, DL11
For Sale: GBP350,000
