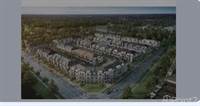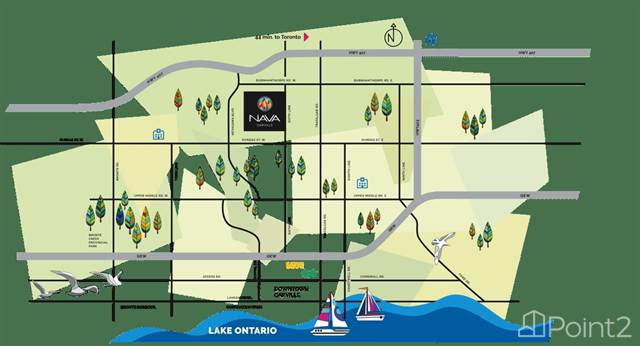529 Sixteen Mile Dr, Oakville, Ontario, L6M0P7 Oakville ON CA
For Sale : CAD 1449000
Details
Bed Rooms
3
Bath Rooms
4
Neighborhood
Glenorchy
Basement
Full + Finished Basement
Property Type
Residential
Description
This Great Family Home Built By Rosehaven, On A Quiet Street Located In A Desirable Award-Winning School District, Has A Total Living Area Of 2268Sqft, Over A Plot Size Of 3735Sqft. It Is Located Within Walking Distance To Fortinos, Banks, Shops, Restaurants, Library, Trails, Minutes From 407. This Beautiful Open Concept Home Has A Fantastic Layout With 3 Bedrooms, 3.5 Bathrooms, Double Car Garage And Lovely Features That Include 9' Smooth Ceilings With Built-In Speakers, California Shutters, Fireplace, Red Oak Solid Hardwood Flooring, Upgraded Kitchen And Exterior/Interior Pot-Lights. This Semi Detached Corner House Has Stone And Stucco Exterior, And A Spacious Courtyard That Includes A Gazebo, Hot Tub With Canopy, Automatic Sprinkler System, Hot Water Outlet, Pizza Table And Storage Shed, And Is Perfect For Entertaining Family And Friends. A Large And Bright Sun Lounge With Heated Floor, Phantom Screen And Skylight To Access The Courtyard And Garage.
Listing Courtesy of = ROYAL LEPAGE REAL ESTATE SERVICES LTD., BROKERAGE Find out more about this property. Request details here
Location
Address
529 Sixteen Mile Drive, Oakville, Ontario L6M 0P7, Canada
City
Oakville
Map
Legal Notice
Our comprehensive database is populated by our meticulous research and analysis of public data. MirrorRealEstate strives for accuracy and we make every effort to verify the information. However, MirrorRealEstate is not liable for the use or misuse of the site's information. The information displayed on MirrorRealEstate.com is for reference only.
Top Tags
Double Car GarageLikes
0
Views
28

2R -3065 GEORGE SAVAGE AVE 2R, Oakville, Ontario, L6M0Y9 Oakville ON CA
For Rent - CAD 3,500
View HomeRelated Homes

Sixth Line & Dundas Street West, Oakville, Oakville, Ontario Oakville ON CA
For Sale: CAD1,049,999

Sixth Line & Dundas Street West, Oakville, ON1, Oakville, Ontario Oakville ON CA
For Sale: CAD1,049,999
Sixth Line & Dundas Street West, Oakville, ON, Oakville, Ontario Oakville ON CA
For Sale: CAD1,000,000

No address available, Oakville, Ontario, L6H 1W5 Oakville ON CA
For Sale: CAD989,900

1339 Ario Rd, Oakville, Ontario, L6J2S3 Oakville ON CA
For Rent: CAD3,380/month






































