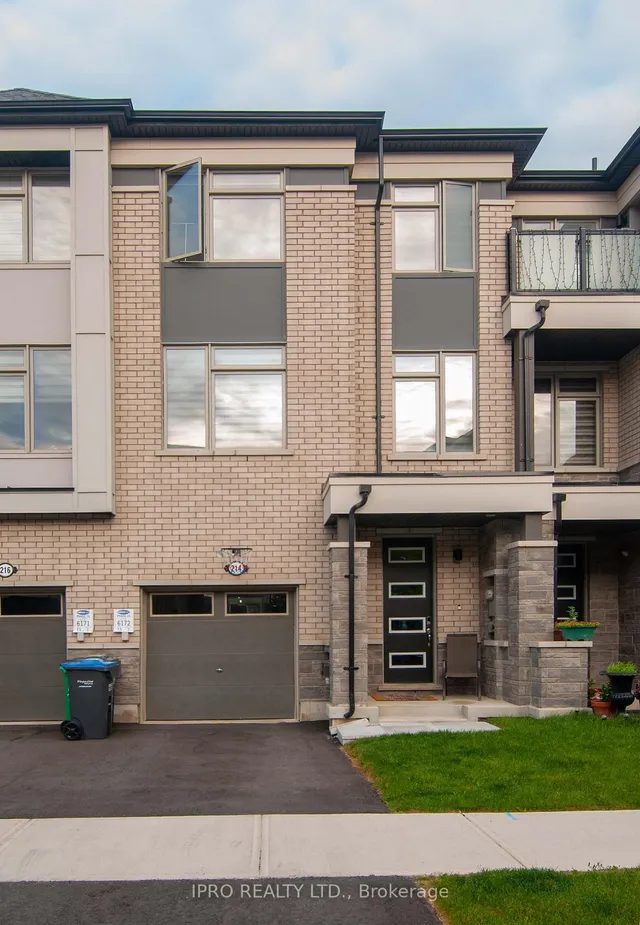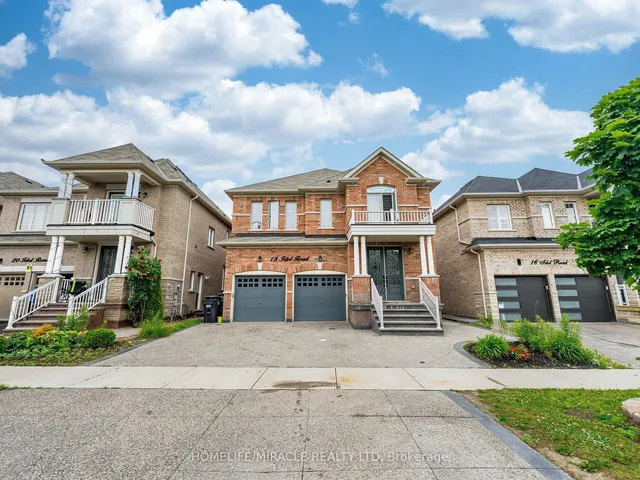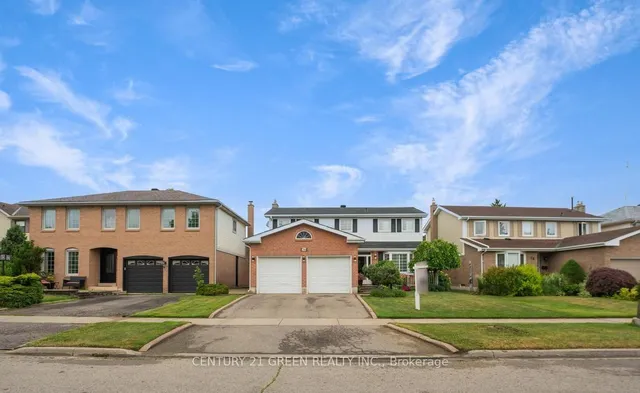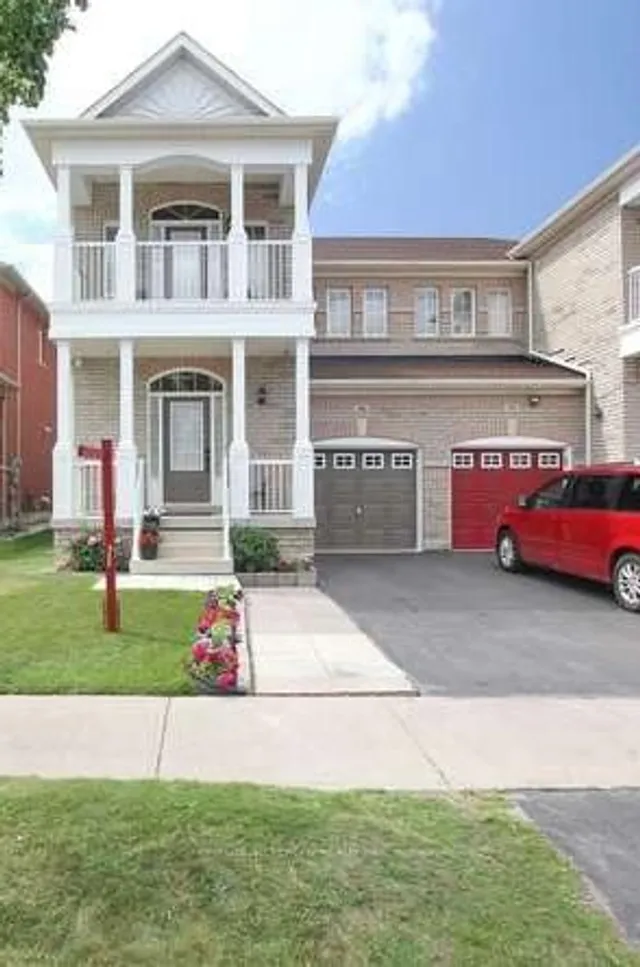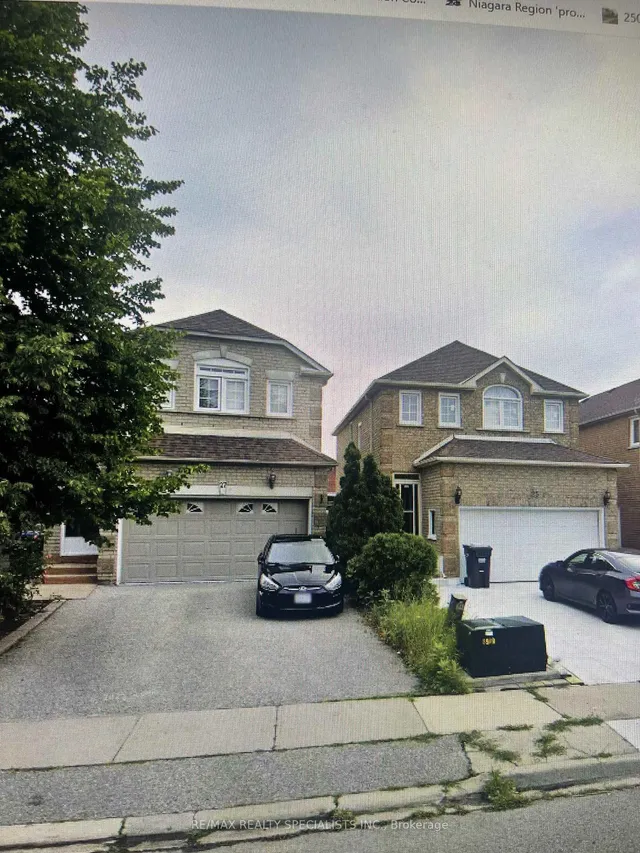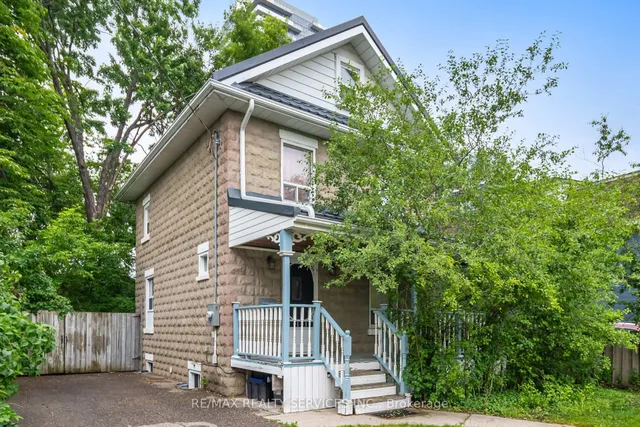540 EDENBROOK HILL DR, Brampton, Ontario, L7A4T9 Brampton ON CA
Property Details
Bedrooms
6
Bathrooms
4
Basement
Apartment In Basement, Separate Entrance, N/A
Property Type
Single Family
Description
Fabulous 4+2 bedrooms and 3 washrooms detached. Fully upgraded extended kitchen with centre island, built in appliances and breakfast area. Main floor comes with a study room. Pot Lights, 9ft ceilings on Main floor.Upgraded staircase. Primary bedroom with 4 pc ensuite and walk in closet. 2 other spacious bedrooms on second floor. Loft area on second floor can be easily converted in 4th bedroom. 2nd floor laundry. Legal finished basement with separate entrance comes with 1 bedroom, den, kitchen, 3pc bath and living. House is Freshly painted and Professionally cleaned. Close To Mississauga Road And Mayfield Road For Access All Highways!! Very Quiet Street For Kids Safety!! Close To Mount Pleasant Go Station!! Walking Distance To Minna Park!!Close To All Shopping Plazas, Grocery, Community Centres, Gyms, & More.**** EXTRAS **** Stainless Steel Built in Kitchen Appliances Fridge, Gas Stove, Dishwasher, Chimney Rangehood. Builtin Microwave, Oven.Stainless Steel Washer/Dryer. Stainless Steel Fridge, Stove, Microwave, chimney. (id:1937) Find out more about this property. Request details here
Location
Address
540 Edenbrook Hill Drive, Brampton, Ontario L7A 4T9, Canada
City
Brampton
Legal Notice
Our comprehensive database is populated by our meticulous research and analysis of public data. MirrorRealEstate strives for accuracy and we make every effort to verify the information. However, MirrorRealEstate is not liable for the use or misuse of the site's information. The information displayed on MirrorRealEstate.com is for reference only.








































