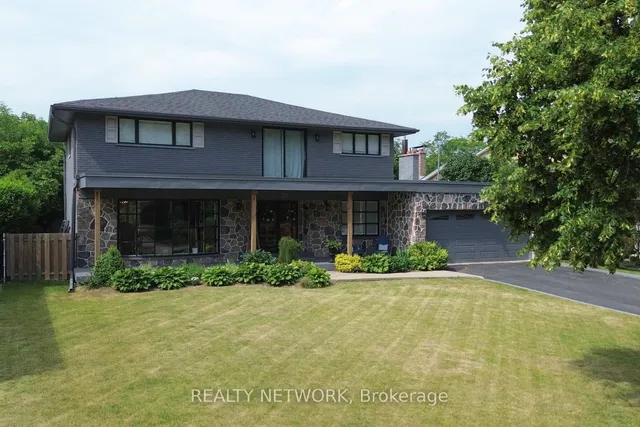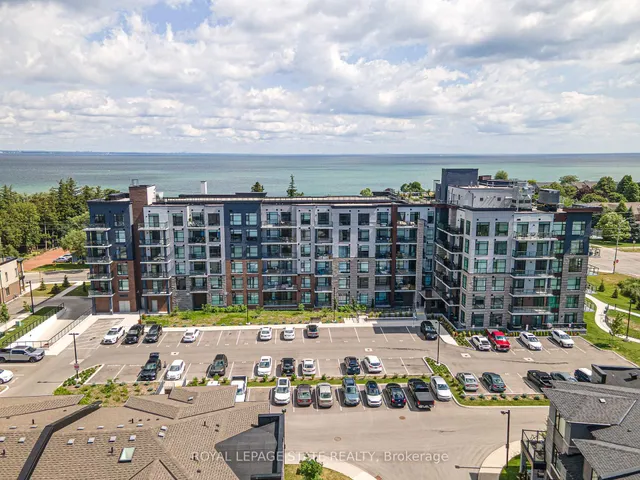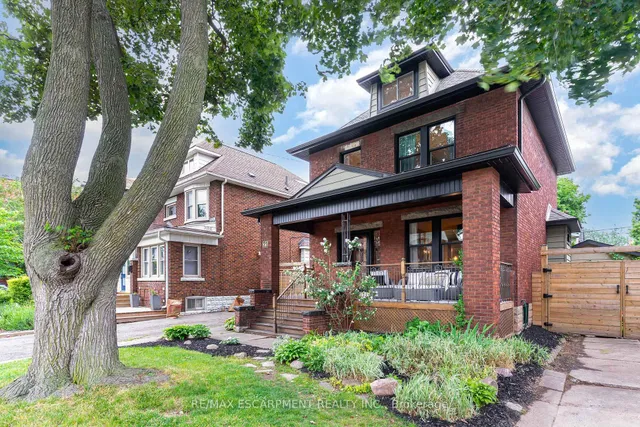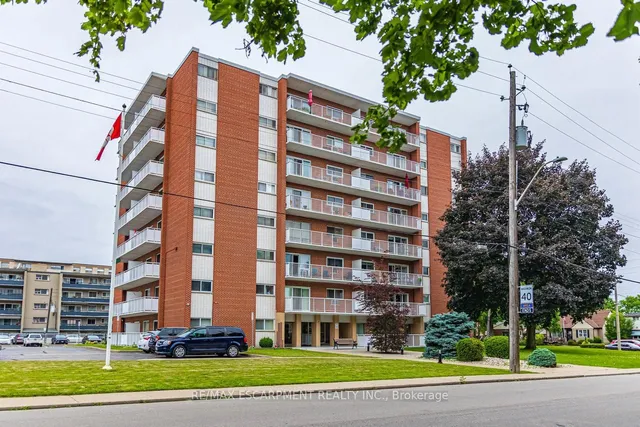59 Riverwalk Dr, Hamilton, Ontario, L8B1X3 Hamilton ON CA
Property Details
Bedrooms
4
Bathrooms
3
Neighborhood
Waterdown
Basement
W/O
Property Type
Residential
Description
Your Family Will Love This Spacious 4 Bedroom, 3 Bath, Approx 2300 Sq Ft End Unit Executive Townhome Backing Onto A Ravine With Walkout Basement Located Minutes From Schools, Parks, Shopping And Highways 403, 407, Qew And 6. Bright, Open Concept Main Floor Features 9 Ft Ceilings, California Shutters, Beautiful Eat-In Kitchen With Quartz Counters, Centre Island, High Cabinets & Stainless Steel Appliances, Breakfast Area With Walkout To Ravine And Large Entertainer's Style Living/ Dining Room. Second Floor Features Oak Stairs Leading To A Huge Master Retreat With 4 Piece Ensuite Including Glass Shower, Soaker Tub & Walk-In Closet, Jack & Jill Bath Between Bedrooms 2 And 3, Convenient Laundry With Washer & Dryer Plus 3 Additional Good Sized Bedrooms. Massive Basement Features A Walkout To Ravine, 3 Pc. Bath Rough-In, Large Windows And Await Your Dream Recreation Room Ideas. Backyard With Great Ravine Views Pies To Approx. 40Ft. Find out more about this property. Request details here
Location
Address
59 Riverwalk Drive, Hamilton, Ontario L8B 1X3, Canada
City
Hamilton
Legal Notice
Our comprehensive database is populated by our meticulous research and analysis of public data. MirrorRealEstate strives for accuracy and we make every effort to verify the information. However, MirrorRealEstate is not liable for the use or misuse of the site's information. The information displayed on MirrorRealEstate.com is for reference only.



































