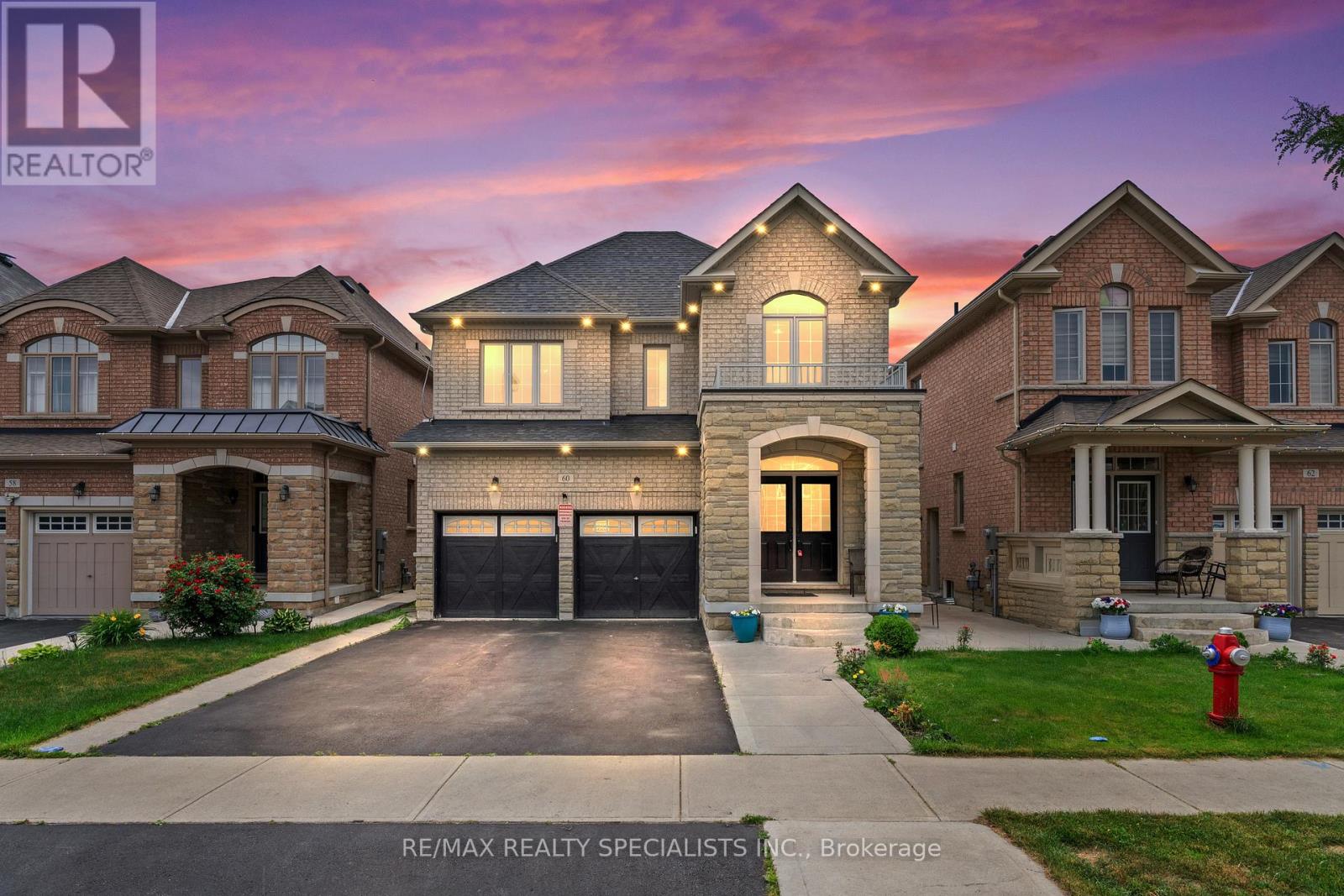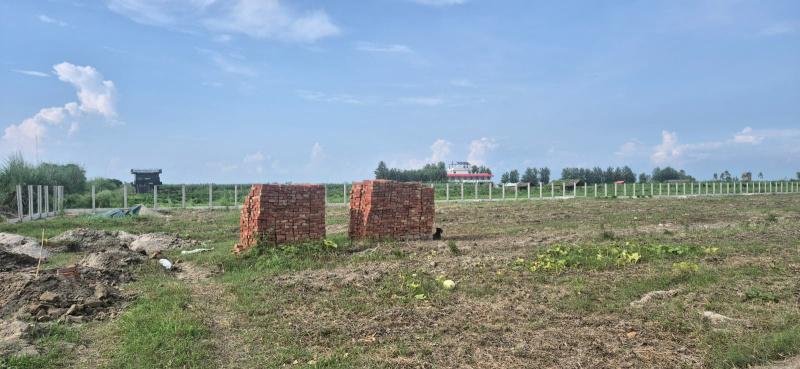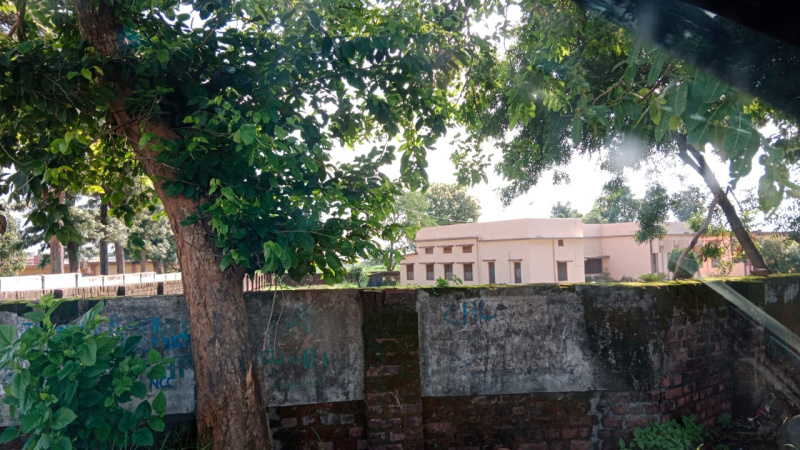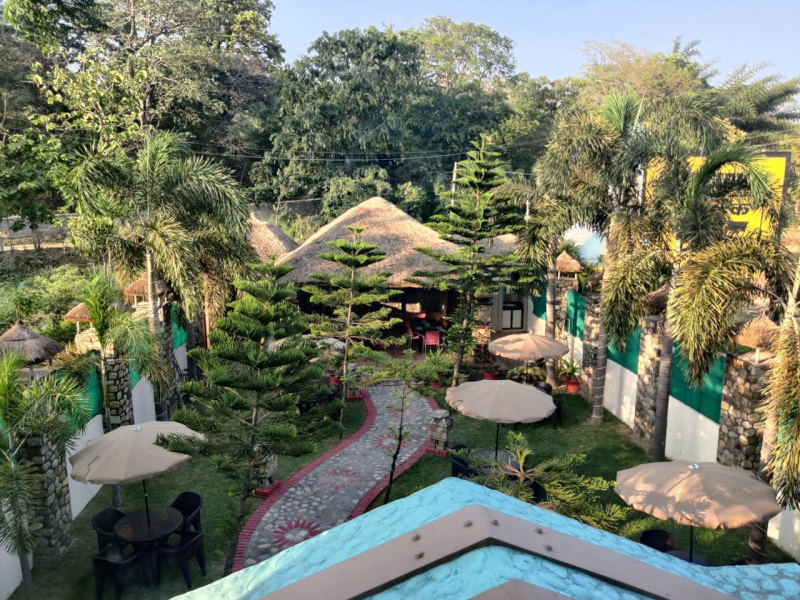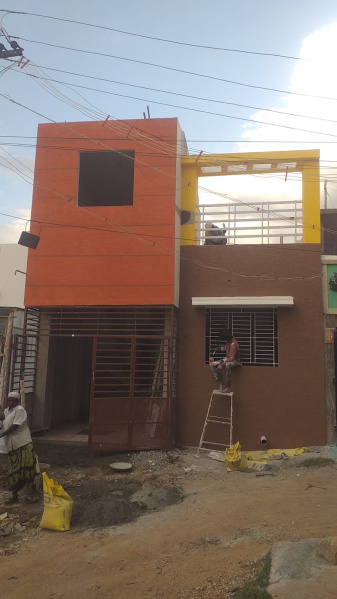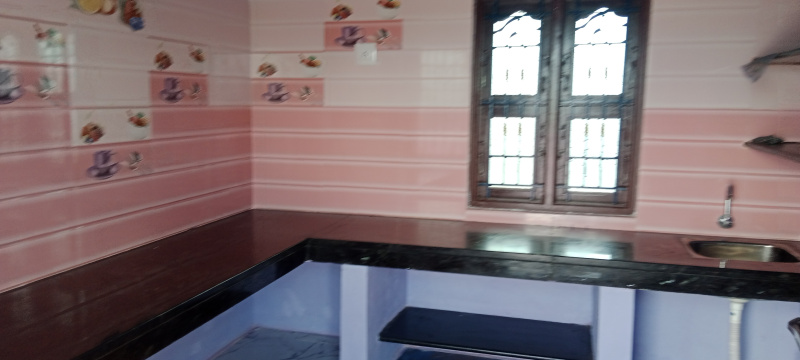60 VANWOOD CRESCENT|Brampton (Vales of Castlemore), Ontario L6P2X4
Property Details
Bedrooms
7
Bathrooms
5
Property Type
Single Family
Description
MLS Number: W12227735
Property Details: • Type: Single Family • Ownership Type: Freehold • Bedrooms: 4 + 3 • Bathrooms: 5 • Building Type: House • Building Size: N/A sqft • Building Storeys: N/A • Building Amenities: N/A • Floor Area: N/A • Land Size: N/A • Land Frontage: N/A • Parking Type: Garage • Parking Spaces: N/A
Description: Luxury Living in Castle more! Over 3,000 sq. ft. of elegant space in this beautifully upgraded 4+3 bed, 5 bath detached gem with Finished Basement & Sep Entrance & 6-car parking! Main floor features combined living/dining, tile-finished kitchen with center island, backsplash & pot lights, cozy family room with fireplace, home office, formal living & powder room ideal for entertaining. Upstairs offers spacious prim bed with 5-pc ensuite & W/I closet, 2nd bed with 3-pc ensuite, and 3rd/4th beds with shared Jack & Jill bath. Bonus 2nd-floor office can convert to 5th bedroom. Finished basement w/ sept entrance includes 3 beds, full bath, large kitchen & huge rec space perfect income potential! Double garage + 4-car driveway. Massive backyard for summer enjoyment. Close to top schools, parks, shopping & highways. Must see! (40711037)
Agent Information: • Agents: JASSI PANAG; SARBJIT SINGH SINDHAR • Contact: 416-312-6071; 905-456-3232 • Brokerage: RE/MAX REALTY SPECIALISTS INC.; RE/MAX REALTY SPECIALISTS INC.
Time on Realtor: N/A
Location
Address
60 VANWOOD CRESCENT|Brampton (Vales of Castlemore), Ontario L6P2X4
City
Brampton (Vales of Castlemore)
Legal Notice
Our comprehensive database is populated by our meticulous research and analysis of public data. MirrorRealEstate strives for accuracy and we make every effort to verify the information. However, MirrorRealEstate is not liable for the use or misuse of the site's information. The information displayed on MirrorRealEstate.com is for reference only.
