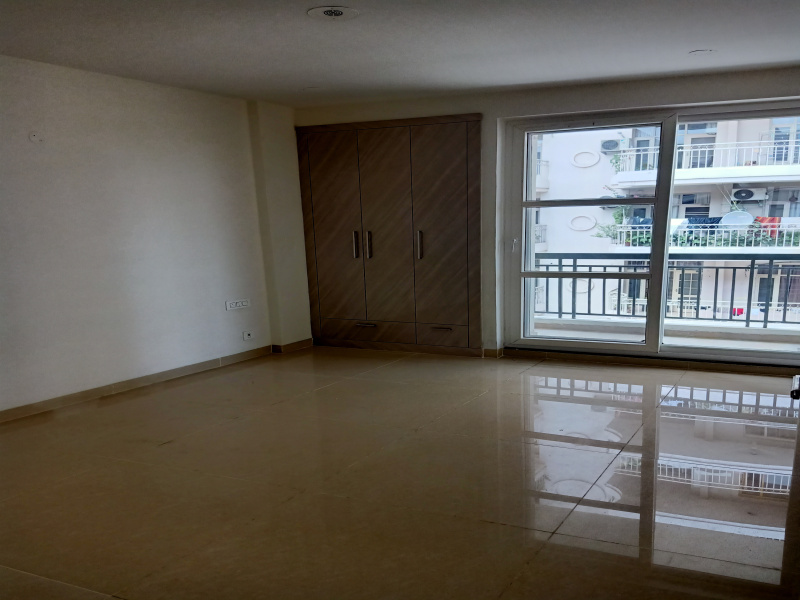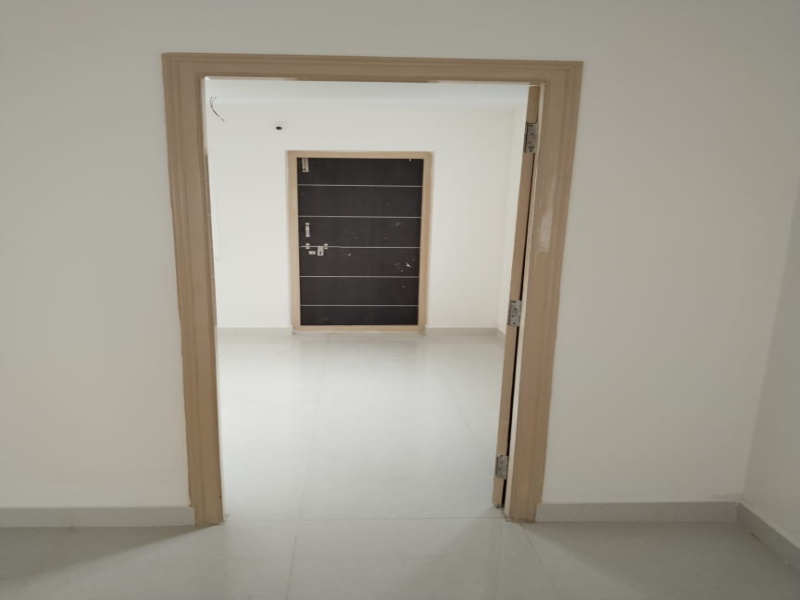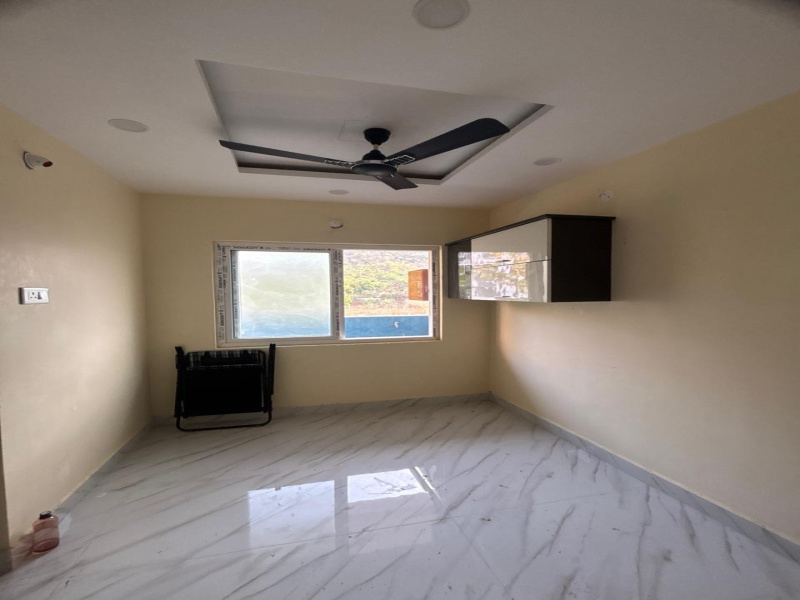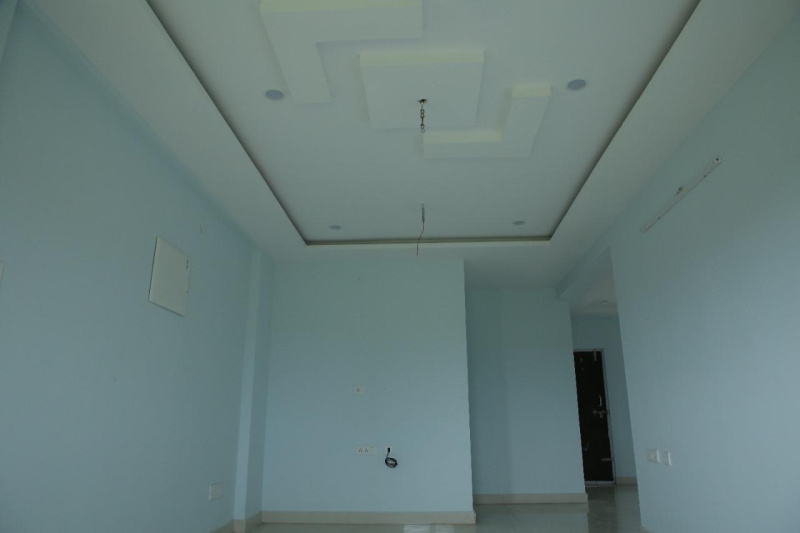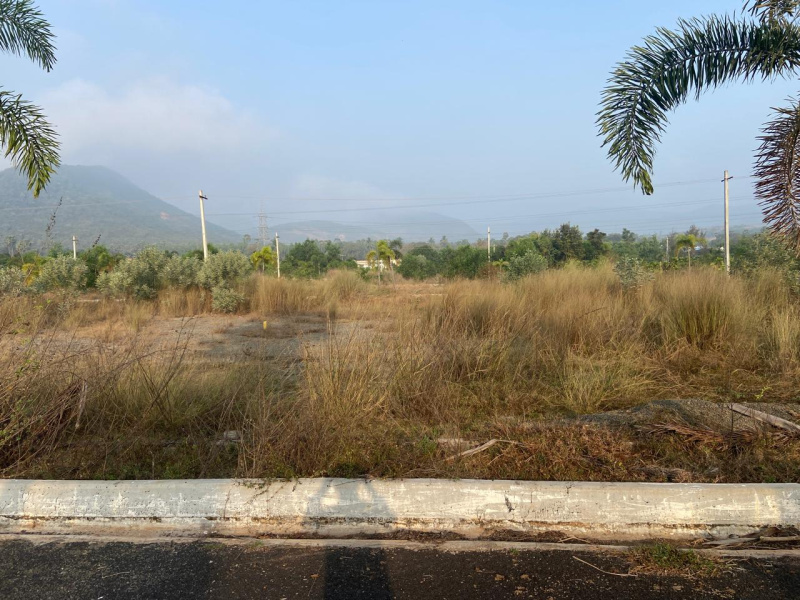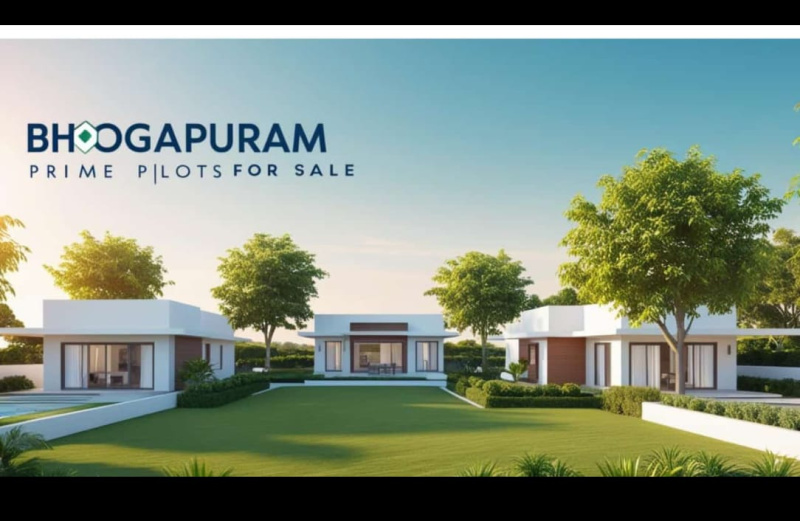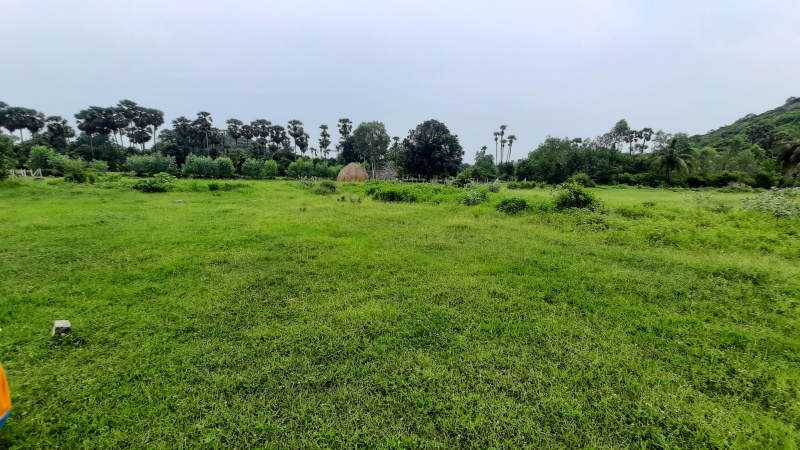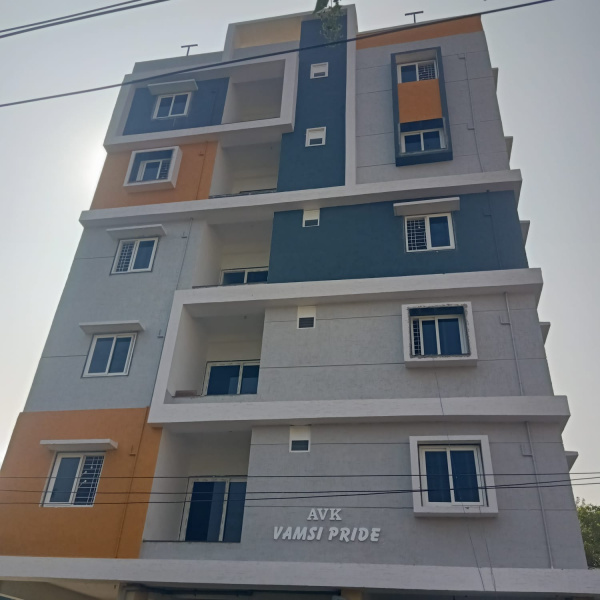61 Dane Ave, Toronto, Ontario, M6A 1G4 Toronto ON CA
Property Details
Bedrooms
9
Bathrooms
5
Neighborhood
Downsview
Basement
Apartment
Property Type
Residential
Description
Welcome to 61 Dane Ave, beautifully & well throughout designed Transitional Residence. Large Kitchen with Huge Centre Island, Dining, Living & Family Rooms having 11 ft ceilings. Main floor Office offers next to a 3pc Bath. 5+4 Bedrooms & 6 Bath Custom Built Estate W/Fully Fin Lower Level with Sep Entrance + Walkout to rear Garden. Approx 7,360 Sq.Ft. Lux Living On A large 60 Ft.X125 Ft, Pool sized lot. Private Lot W/ Interlocked Driveway. Large/Grand Interior Open Concept Design W 6 Skylights, Large Plank Hardwood Floors, Floating Plank Staircase/ Glass Railings, Gas Fireplace, 350 Pot Lights, Finished Lower Level w/4 Guestrooms. 2nd Kitchen & Huge Rec Area For Entertaining. Steps to Shops including Fortinos, Canadian Tire, TTC(Lawrence West Station), Schools, Parks, short drive to Yorkdale Mall, Allen Road etc. Seller is the builder/contractor and can do any minor work for new owners if agreed upon. Show & Sell with Confidence, it is truly a beautiful home, you won't be disappointed. Find out more about this property. Request details here
Location
Address
61 Dane Avenue, North York, Ontario M6A 1G4, Canada
City
North York
Legal Notice
Our comprehensive database is populated by our meticulous research and analysis of public data. MirrorRealEstate strives for accuracy and we make every effort to verify the information. However, MirrorRealEstate is not liable for the use or misuse of the site's information. The information displayed on MirrorRealEstate.com is for reference only.

























