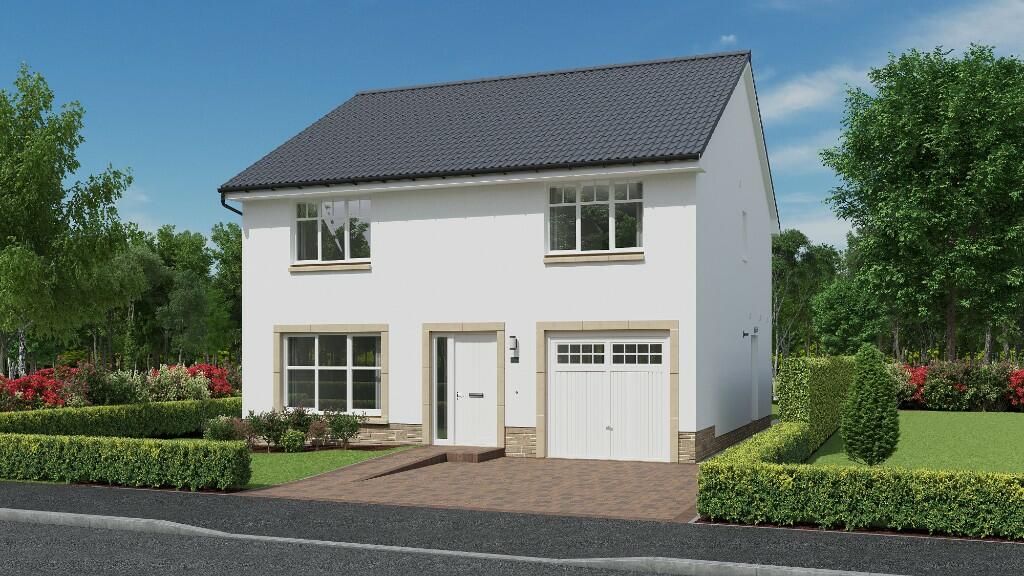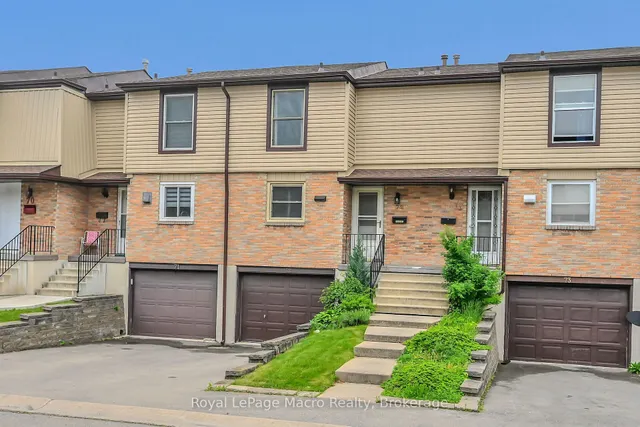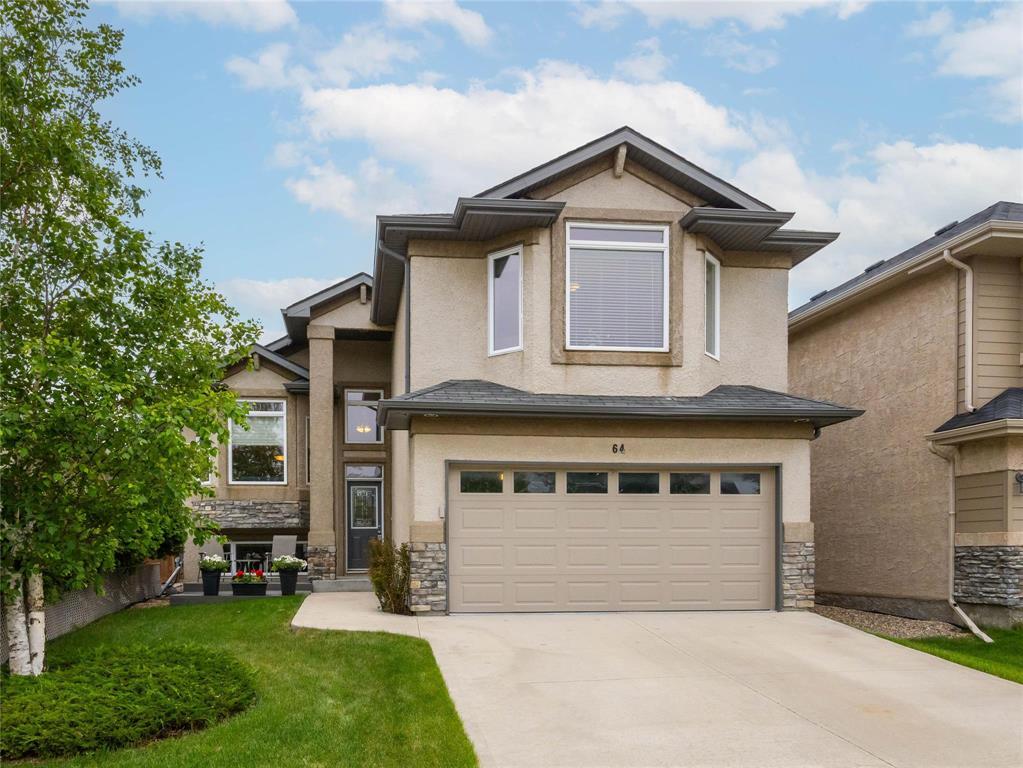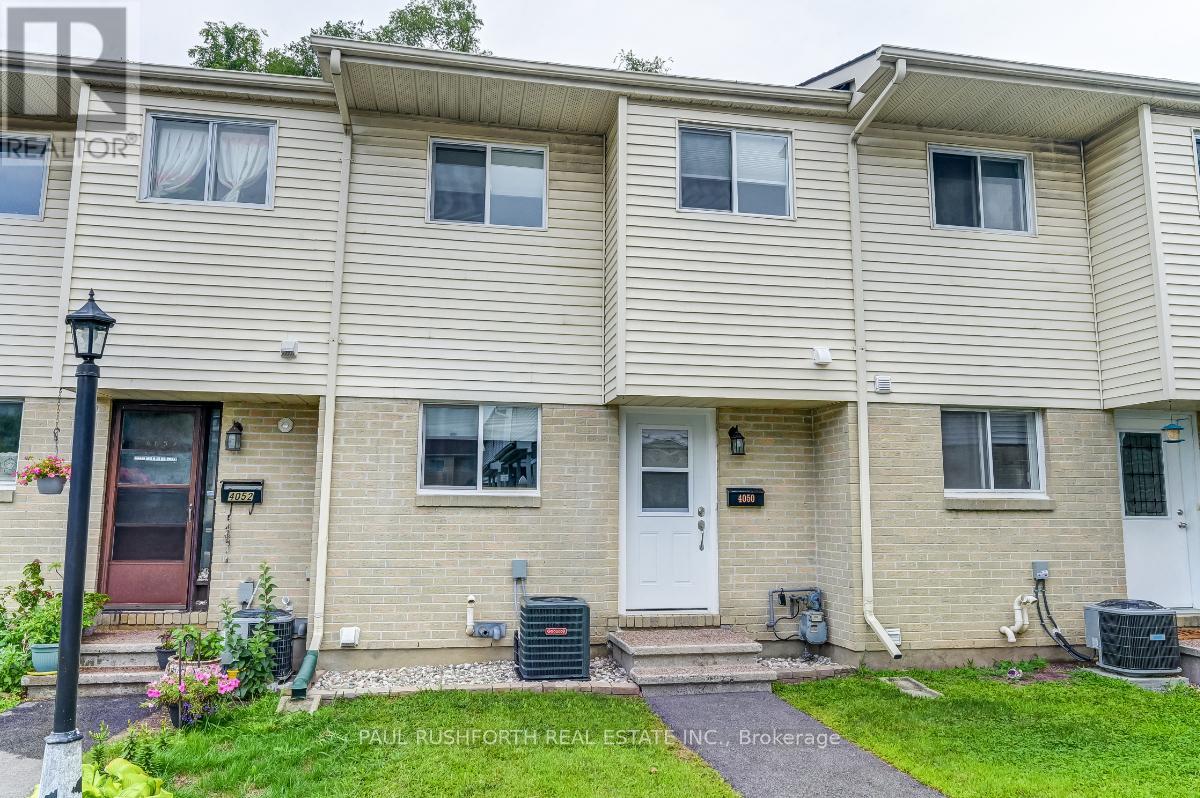63 Earl Matthew Avenue, Arbroath, Angus, DD11
Property Details
Bedrooms
5
Bathrooms
3
Property Type
Detached
Description
Property Details: • Type: Detached • Tenure: N/A • Floor Area: N/A
Key Features: • New Build • Quiet residential area • Private back garden • Five Bedrooms • Impressive Open-Plan Dining Kitchen
Location: • Nearest Station: N/A • Distance to Station: N/A
Agent Information: • Address: 128 High Street, Arbroath, DD11 1HN
Full Description: Monarch's Rise is a well-established housing development on the outskirts of Arbroath. Surrounded by fields and coastline you can enjoy some of the most beautiful scenery Arbroath has to offer only minutes from your doorstep. Close to local primary and secondary schools Monarch Rise is the perfect choice for families. Luxurious, spacious and energy efficient, these homes offer an adaptable layout designed to accommodate the demands of modern life.
Plot 79 - The Kendal. This superior detached five-bedroom villa is a superbly appointed family home offering a spacious 139m2 of elegant and versatile accommodation over two levels. Finished to the highest of standards with exceptional features throughout this property will certainly impress. Boasting five bedrooms, an impressive open plan dining kitchen and integrated garage the Kendal is perfect choice for any growing family.
The ground floor comprises; a spacious and welcoming reception hallway that provides access to the front facing, light-filled living room. To the rear is the open plan, dining kitchen. This sizable room has ample space for a dining table with room to spare for relaxation. During summer months the full height patio doors will open to the fully enclosed gardens, ideal for alfresco dining and social gatherings. The kitchen is fully fitted with a range of premium appliances including integrated dishwasher, fridge / freezer, stainless steel gas hob, multi-function oven with hood, and built-in combination microwave. A separate utility room benefits from direct access to the back garden and a cloakroom adds to the functionality of this fabulous family home. A convenient WC is located next to the utility room and the integrated garage is easily accessed from the hallway. Future conversion of the garage could be a consideration.
Upstairs there are five generously sized bedrooms. The master bedroom boasts a luxurious en-suite with 1100mm rain shower, chrome heated towel rail and modern fitted vanity. A large walk-in wardrobe will provide a touch of elegance and organisation to this master suite. There are three other double bedrooms and a well-appointed single. The modern family bathroom includes vanity unit, bath, separate shower enclosure and chrome heated towel rail. A sizable cupboard is located within the hallway.
Externally the property benefits from a Monoblocked driveway. The single integrated garage comes with light and power. A good-sized garden will be fully enclosed with a perimeter fence and fully turfed leaving you nothing to do but move in.
Ground Floor
Living Room 3.450m x 5.020m (11.4" x 16.6") Kitchen 3.598m x 3.885m (11.10" x 12.9") Family/Dining Area 2.954m x 3.885m (9.82 x 12.9") Utility 1.800m x 2.240 (5.11" x 5.0") WC 1.800m x 1.525m (5.11" x 5.0") Garage 2.625m x 5.000m (8.7" x 16.5")
First Floor
Master bedroom 3.460m x 4.540m (11.4" x 14.11") En-suite 1.505m x 2.100m (4.11" x 6.11") Walk in Wardrobe 1.056m x 2.240m (3.6" x 7.4") Guest Bedroom 3.715m x 3.000m (12.2" x 9.10") Bedroom 3 3.383m x 2.993m (11.1" x 9.10" Bedroom 4 2.750m x 3.205m (9.0" x 10.6") Bedroom 5 2.100m x 3.205m (6.11" x 10.6") Bathroom 2.068m x 2.803m (6.9" x 9.2")
Excellent incentives towards LBTT, part-exchange and flooring are available. Call now to discuss and confirm your reservation before it's too late.
This development comes with 10 years NHBC warranty.
*Please note CGI's are for illustrative purposes only. Please consult a sales advisor for further information.
Location
Address
63 Earl Matthew Avenue, Arbroath, Angus, DD11
City
Angus
Features and Finishes
New Build, Quiet residential area, Private back garden, Five Bedrooms, Impressive Open-Plan Dining Kitchen
Legal Notice
Our comprehensive database is populated by our meticulous research and analysis of public data. MirrorRealEstate strives for accuracy and we make every effort to verify the information. However, MirrorRealEstate is not liable for the use or misuse of the site's information. The information displayed on MirrorRealEstate.com is for reference only.








