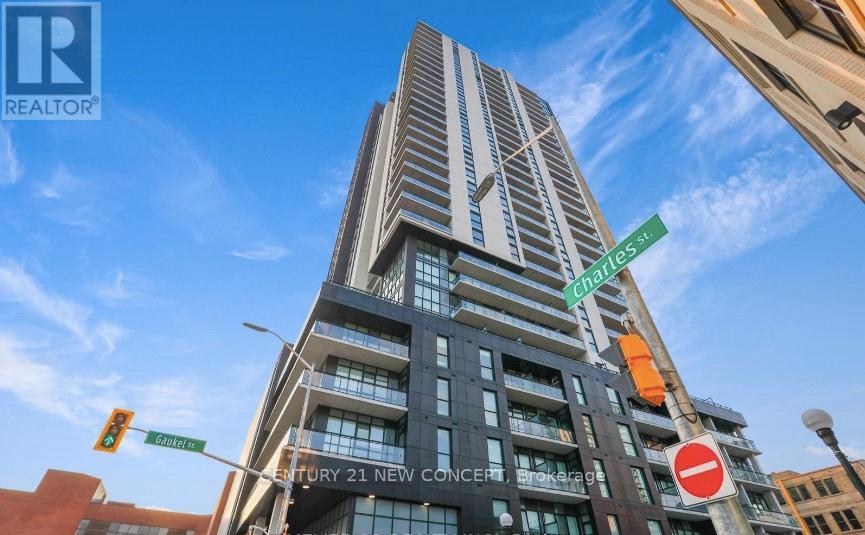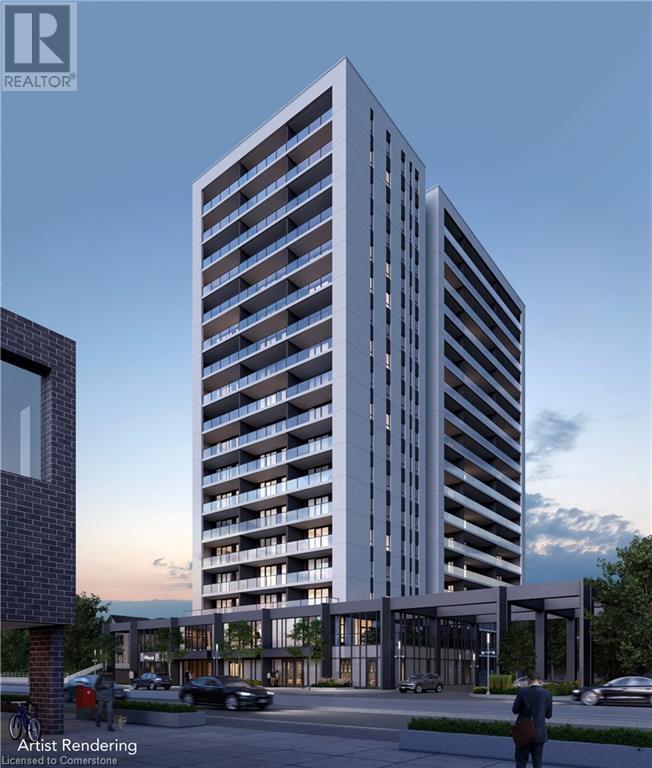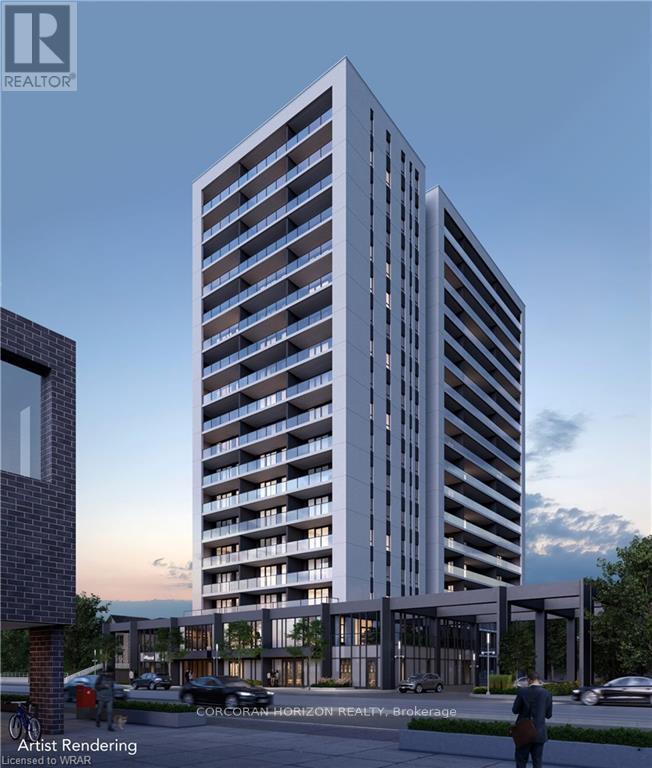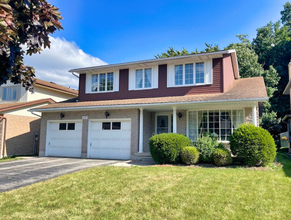65 Trailview Dr
For Sale : CAD 1199000
Details
Bed Rooms
3
Bath Rooms
2.5
Property Type
1
Description
Welcome home to 65 Trailview Drive. Nestled in a quiet family neighbourhood and backing on to community forest and adjacent parkland, enjoy the tranquility of being close to nature. The large spacious front entrance invites you in. The home boasts both formal dining room and formal living room for entertaining special guests. The kitchen is bright and spacious with separate dining area with view of the backyard. The professional finished oak cupboards and walls extend in to a warm and cozy family room that truly complements the living space with oak panelled walls, brick fireplace and dark hardwood floor that speaks relaxation. Enjoy grill time on the private wood deck with a natural gas line hookup for the BBQ and a beautiful view of forest and parkland, fully fenced backyard that offers family play time with a private gated entrance to walking trails thru scenic forest leading to community parks, ponds, schools and soccer fields. Imagine being able to step out your back door and enjoy all that nature has to offer, walking the favorite family pet or biking with the kids as an extension of your own backyard. Or just sit and relax and enjoy a cup of your favorite beverage while listening to the birds. A nature lover’s paradise as you are looking down on the professionally landscaped gardens. The upper level boasting all hardwood floors is accessed from the kitchen complemented by an oak banister with spacious staircase, open bright hall with a large linen closet. All 3 bedrooms are generously sized with spacious closets and large windows that enhance the rooms with natural sunlight. The master bedroom is situated at the front of the house with view of the street boasts a spacious en-suite as well as a walk in closet. The second bedroom also overlooks the front of the house can accommodate two single beds with plenty of room left over. The third bedroom is decorated as the perfect little girls haven with pink wallpaper, white french provincial bedroom set complete with a pink chandelier, matching pink curtains and pink bedspread. The finished basement is on two levels. The large bright rooms have plenty of space to customize to your family’s needs with a bonus wood airtight stove for extra warmth and cost savings for the wood burning lovers. The lower lever currently a games room boasts wall to wall cupboards for extra storage. The all glass enclosed walkout to the backyard can be used for dining or just relaxing and enjoying the gardens. Don’t miss out on the opportunity to make this your dream home
Property Details: 65 Trailview Dr, Kitchener, 3 bed, 2.5 bath Living Space: 306.580032 Type: 1
Location
Address
65 Trailview Dr
City
Kitchener
Map
Legal Notice
Our comprehensive database is populated by our meticulous research and analysis of public data. MirrorRealEstate strives for accuracy and we make every effort to verify the information. However, MirrorRealEstate is not liable for the use or misuse of the site's information. The information displayed on MirrorRealEstate.com is for reference only.
Related Homes














