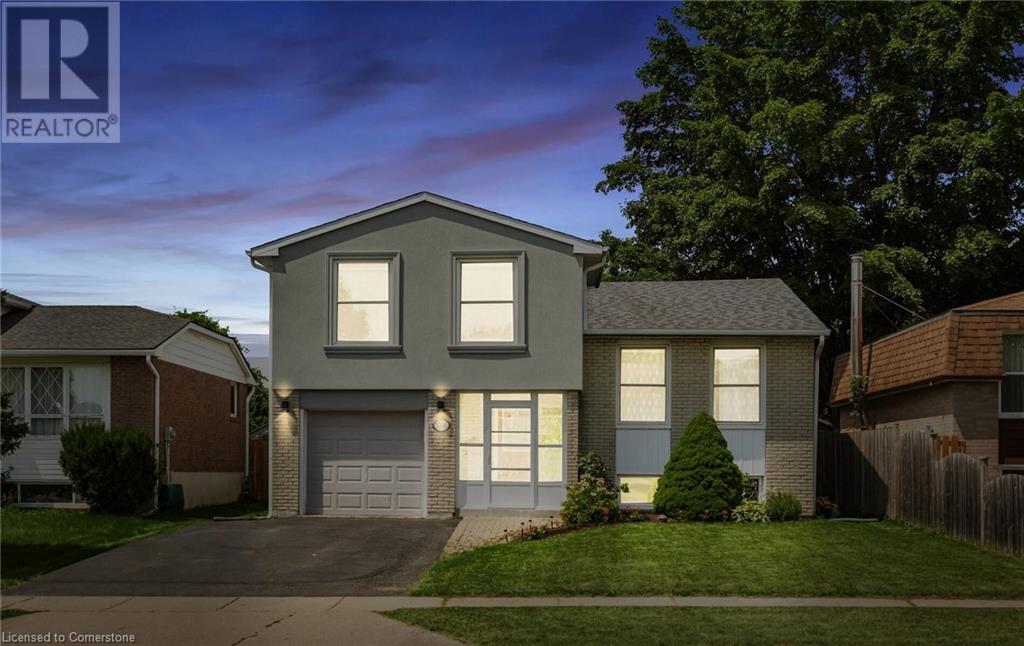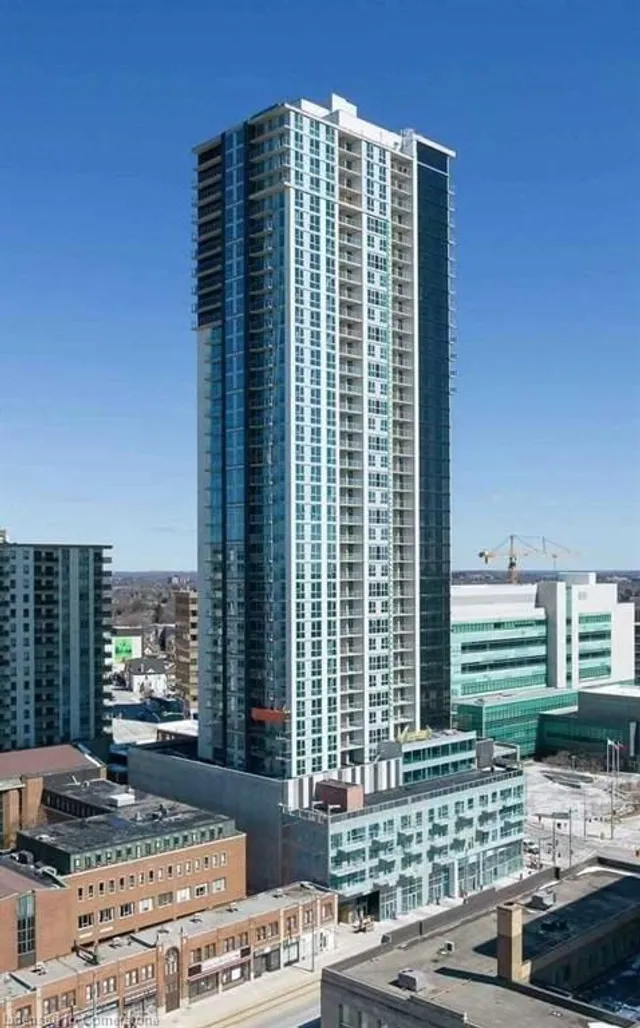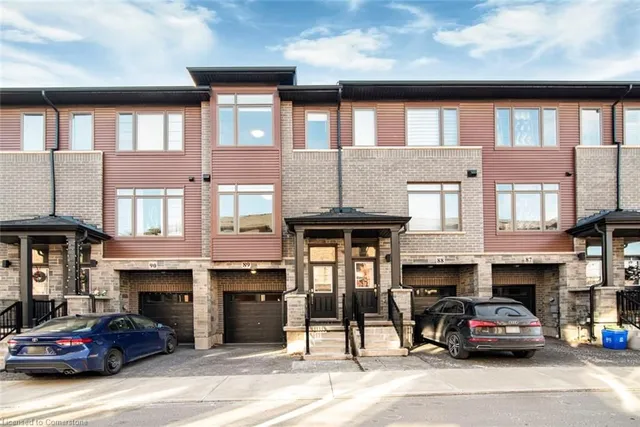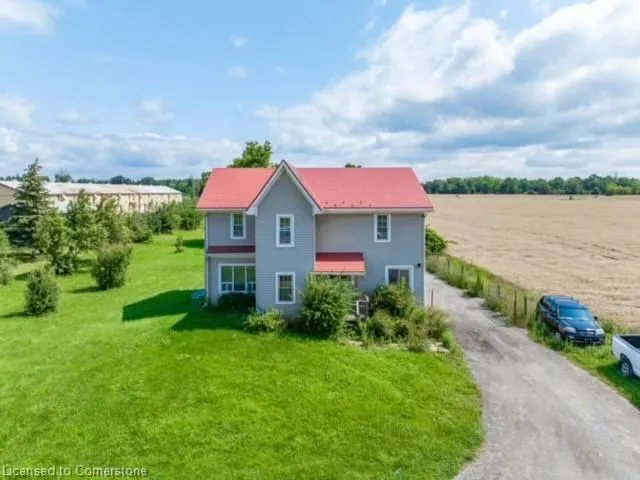657 CRICKLEWOOD DR 529, Mississauga, Ontario, L5G0B8 Mississauga ON CA
For Sale : CAD 799000
MLS #: W6007944
Details
Bed Rooms
2
Bath Rooms
2
Neighborhood
Mineola
Property Type
Single Family
Description
Extensively Upgraded, & Customized Garden Suite At The Reserve In Mineola East. Modern Architecture Design By Reputable Queenscorp. This Executive Floor Plan Is Suitable For All First Time Buyers, Executive Couples, Young Families, Empty Nesters & Investors Alike! Step Into A Sunlit Front Foyer W/Custom Hall Tree For Your Everyday Storage. Marble Tiled Flooring, 9Ft Ceilings & Pot Lighting On Dimmers In An Open Space That Is Perfectly Setup For Entertaining. Kitchen Includes Two-Tone, Lacquered Cabinetry On Soft Close, Mood-Setting Valance Lighting. Functional Breakfast Bar Seats 4 W/Waterfall Quartz Counters, Deep Pots/Pans Drawers & B/In Spice Drawer. B/In Pantry. Handcrafted Coffee/Liquor Bar W/Glass Accented Cabinetry & B/In Beverage Fridge. Primary Suite Inclusive Of Den, 3 Pc. Ensuite W/ Frameless Glass Shower & Walkin Closet W/Custom Organizers. Add'l Storage Built Into Den Area. Oversized Windows In All Rooms!Maintenance Free Living At A Low Fee!**** EXTRAS **** Exclusive Private Garden Terrace W/Elect., Water, Gas Line For Bbq. Unload Groceries W/Ease From Private Road.2 Insulated Storage Rooms Direct From Private Terr. Access To Qew, The Lake, Public Transit, Local Schools. (id:1937) Find out more about this property. Request details here
Location
Address
657 Cricklewood Dr, Mississauga, Ontario L5G 0B8, Canada
City
Mississauga
Map
Legal Notice
Our comprehensive database is populated by our meticulous research and analysis of public data. MirrorRealEstate strives for accuracy and we make every effort to verify the information. However, MirrorRealEstate is not liable for the use or misuse of the site's information. The information displayed on MirrorRealEstate.com is for reference only.
Real Estate Broker
MATTHEW JOSEPH REGAN
Brokerage
ROYAL LEPAGE REAL ESTATE SERVICES REGAN REAL ESTATE
Profile Brokerage WebsiteTop Tags
Likes
0
Views
18

29 STILLWATER Crescent, Waterdown, Ontario, L8B1V6 Hamilton ON CA
For Sale - CAD 1,088,000
View Home
1420 DUPONT Street Unit 309, Toronto, Ontario, M6H0C2 Toronto ON CA
For Sale - CAD 539,999
View Home
4880 VALERA Road Unit Lot 8, Burlington, Ontario, L7M0H4 Burlington ON CA
For Sale - CAD 999,999
View HomeRelated Homes





55 BARKWIN Drive, Etobicoke, Ontario, M9V2W5 Toronto ON CA
For Sale: CAD1,399,000

138 CHERRYRIDGE Close, Hamilton, Ontario, L8G4X8 Hamilton ON CA
For Sale: CAD999,999

26 DONLAMONT Circle, Brampton, Ontario, L7A4T5 Brampton ON CA
For Sale: CAD949,100




































