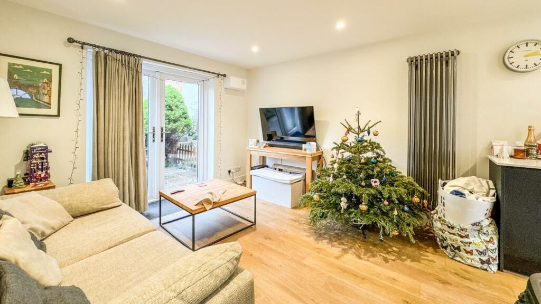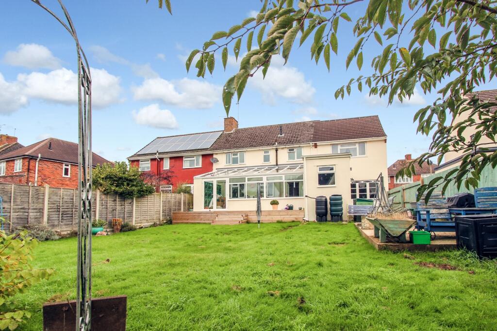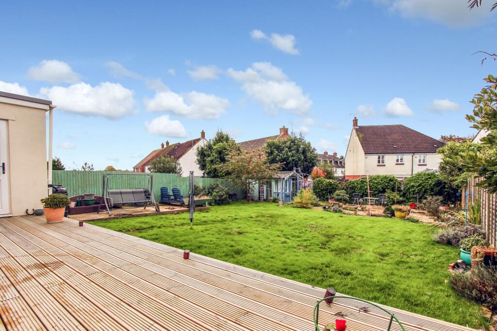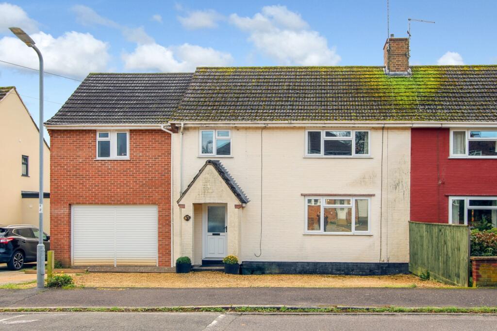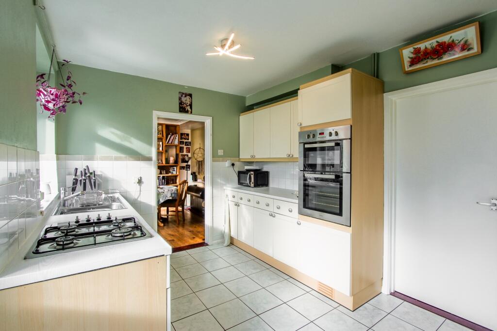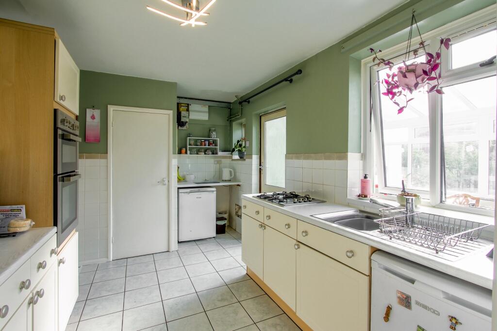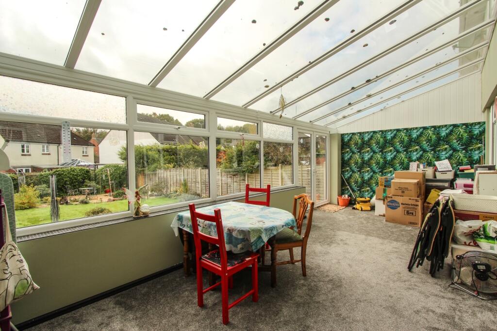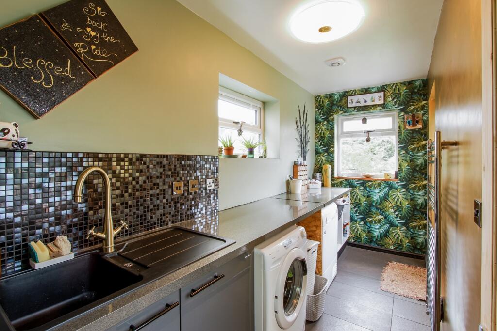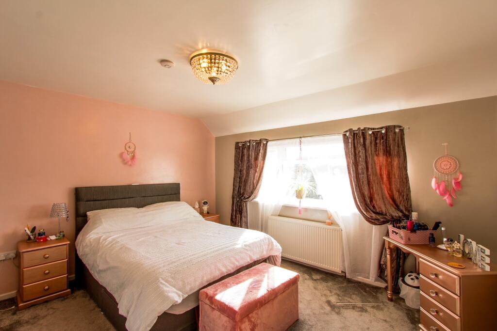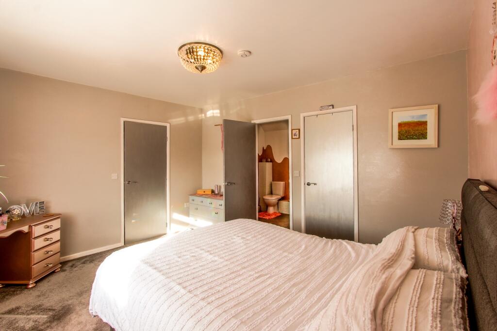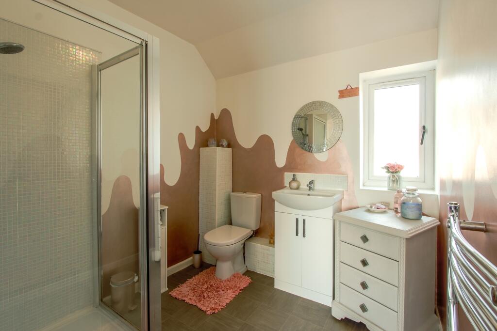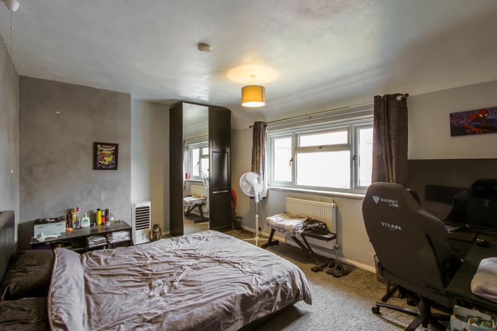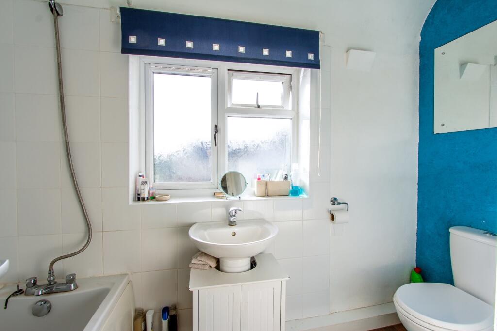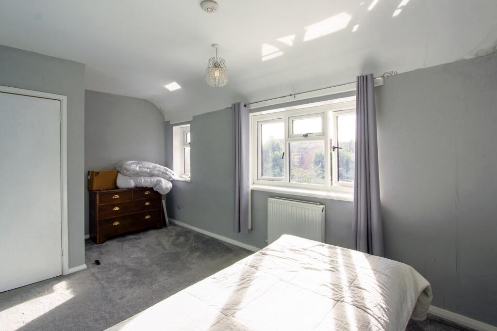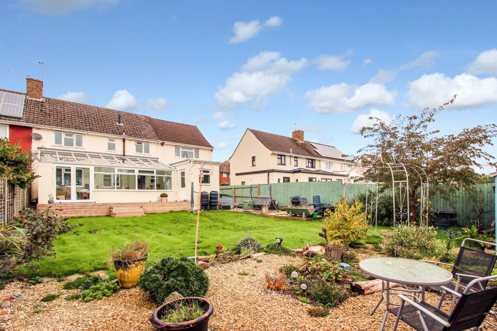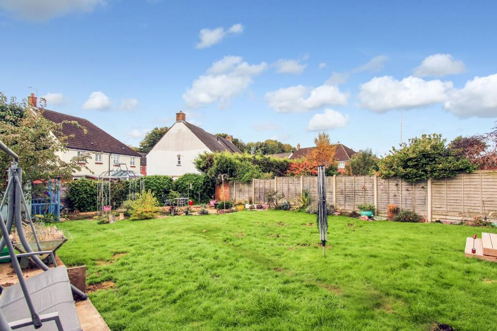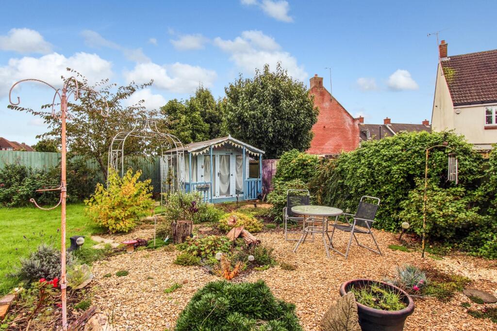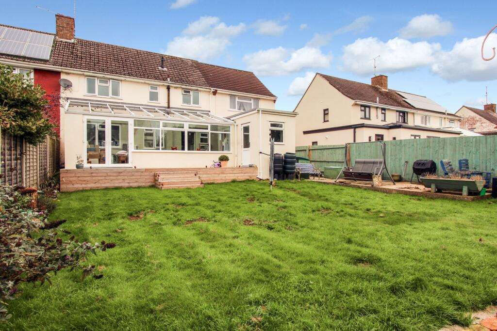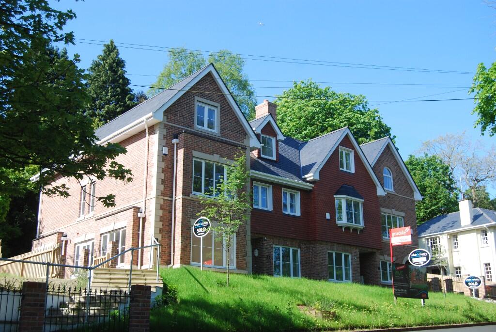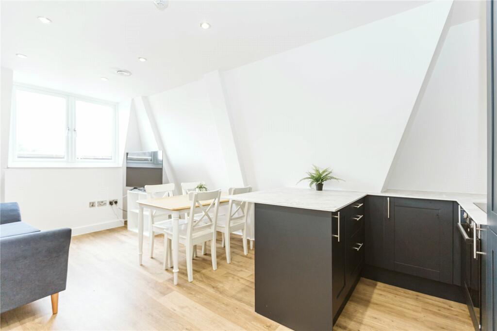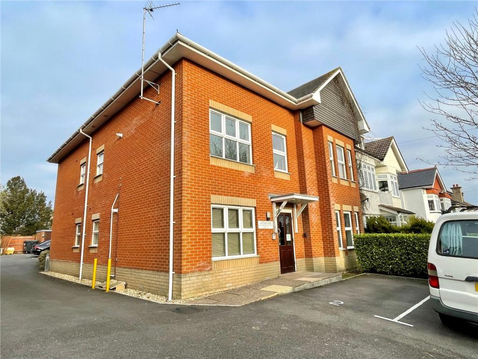67 Westbourne Grove, Yeovil
For Sale : GBP 365000
Details
Bed Rooms
4
Bath Rooms
2
Property Type
Semi-Detached
Description
Property Details: • Type: Semi-Detached • Tenure: N/A • Floor Area: N/A
Key Features: • Desirable location • Master bedroom with ensuite and walk in wardrobe • Very spacious, approx 2000 sq ft. • Conservatory • South facing rear garden • Large garage and parking for 4 cars • Open plan sitting and dining room • Kitchen with larder and separate utility room • Ensuite, family bathroom and Downstairs WC
Location: • Nearest Station: N/A • Distance to Station: N/A
Agent Information: • Address: The Old Wool Shop Church Street, Yeovil, BA20 1HE
Full Description: Nestled in the sought-after area of Westbourne Grove, this thoughfully extended semi-detached home offers a perfect blend of comfort and convenience. Ideally located close to local amenities, excellent schools, and public transport links, this property is ideal for families and professionals alike.Inside, the home features an open-plan sitting and dining room, offering a bright, airy space for everyday living. The huge conservatory floods the space with natural light and provides a wonderful outlook to the rear garden. The kitchen is complemented by a larder and separate utility room, ensuring plenty of storage and convenience for the busy household.Upstairs, there are four well-proportioned bedrooms. The master bedroom benefits from a luxurious ensuite shower room and a walk-in wardrobe, providing a private retreat. The additional bedrooms share a family bathroom, and an airing cupboard houses a reliable Worcester Bosch boiler, ensuring the home stays warm and efficient.The property boasts a large, south-facing rear garden offering a good degree of privacy, perfect for outdoor relaxation and entertaining. The generously sized garage comes equipped with power and lighting, providing excellent storage or workshop potential. Parking is no issue, with space for up to four cars at the front of the house.This is a must-see for anyone looking to live in a prime location with spacious living areas and excellent outdoor space.Entrance Hall3.27m x 2.13m - 10'9" x 6'12"Tiled floor with stairs to the first floor and a useful under stair storage area. Doors to the kitchen and the sitting room.Sitting Room3.27m x 5.37m - 10'9" x 17'7"Large double glazed window to the front. Opens to the dining room which in turn opens to the kitchen making this an ideal entertaining space.Dining Room2.74m x 3.35m - 8'12" x 10'12"Double glazed window to the rear conservatory. Opens to the sitting room and the kitchen making it an ideal space to entertain.Kitchen2.74m x 4.12m - 8'12" x 13'6"Spacious kitchen with the benefit of a storage room/larder and a separate utility room. White base and wall cabinets with worktop and tiled splasback. Single bowl stainless steel sink unit, space and plumbing for a dishwasher, gas hob and eye line double oven. Double glazed window and door to the conservatory.Conservatory3.18m x 7.3m - 10'5" x 23'11"Wonderful additional space with French doors leading to the newly decked area and the south facing rear garden. Door to the utility room and the separate WC.Utility Room3.78m x 1.51m - 12'5" x 4'11"Composite sink and drainer unit with worktop and space and plumbing underneath for a washing machine and several other under counter appliances. Heated towel radiator. Double glazed window to the rear and side. Double glazed door to the rear. Opening to the WC.WCAlways handy to have a downstairs WC. Double glazed window to the side.Master Bedroom3.45m x 4.15m - 11'4" x 13'7"Wonderful master bedroom with double glazed window looking out to the south facing rear garden and doors to the walk in wardrobe and ensuite shower room.Ensuite Shower Room2.14m x 2.19m - 7'0" x 7'2"Spacious shower room with shower cubicle and thermostatic shower control, wash hand basin set into vanity and WC. Heated towel radiator. Double glazed window to the front.Walk In Wardrobe2.14m x 1.87m - 7'0" x 6'2"Wonderful facility to compliment the master bedroom. Fitted with a range of shelves, drawers and hanging space. Heated towel radiator. Double glazed window to the front.Bedroom 23.27m x 4.57m - 10'9" x 14'12"Double glazed window to the front.Bedroom 32.72m x 4.79m - 8'11" x 15'9"Double glazed window to the rear. An irregular shaped room with an alcove perfect for wardrobes.Bedroom 43.27m x 2.95m - 10'9" x 9'8"Double glazed window to the front.Bathroom1.67m x 2.72m - 5'6" x 8'11"White 3 piece suite, the bath with mixer tap shower attachment, wash hand basin and WC. Radiator. Double glazed window to the rear.Garage5.6m x 4.15m - 18'4" x 13'7"Vehicular door to the front and trifolding doors to the rear. Light and power connected.Front AccessDriveway in front of the garage and graveled frontage that can accommodate up to 4 cars.Rear GardenA good size, south facing garden with a newly fiited deck across the width of the conservatory which steps down, predominantly to lawn with an area of shale and some shrubs. The fencing, shrubs and trees afford a good degree of privacy. There is also a summer house. Access to the garage via tri-folding doors.
Location
Address
67 Westbourne Grove, Yeovil
City
67 Westbourne Grove
Map
Features And Finishes
Desirable location, Master bedroom with ensuite and walk in wardrobe, Very spacious, approx 2000 sq ft., Conservatory, South facing rear garden, Large garage and parking for 4 cars, Open plan sitting and dining room, Kitchen with larder and separate utility room, Ensuite, family bathroom and Downstairs WC
Legal Notice
Our comprehensive database is populated by our meticulous research and analysis of public data. MirrorRealEstate strives for accuracy and we make every effort to verify the information. However, MirrorRealEstate is not liable for the use or misuse of the site's information. The information displayed on MirrorRealEstate.com is for reference only.
Related Homes
