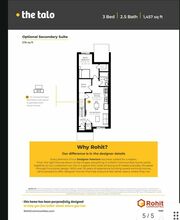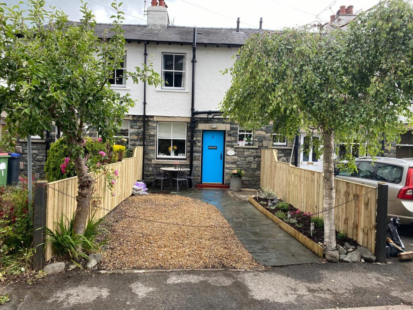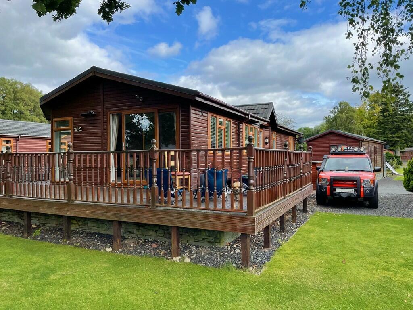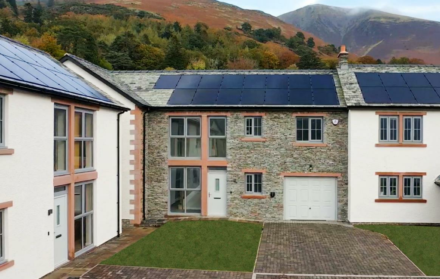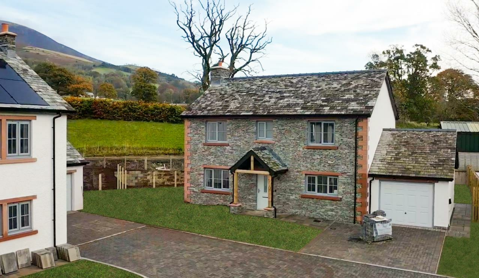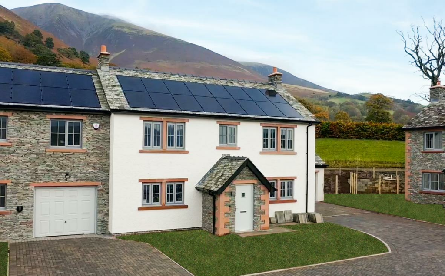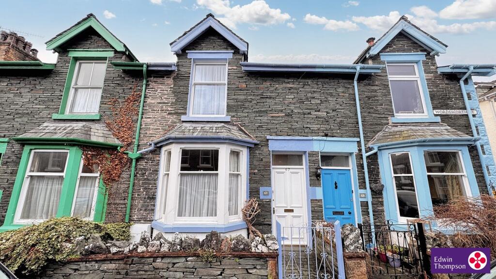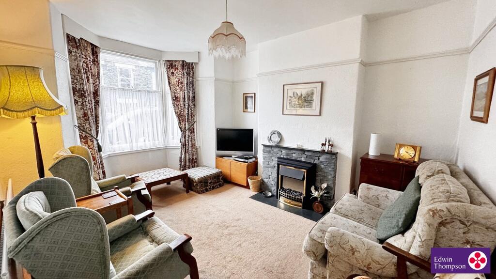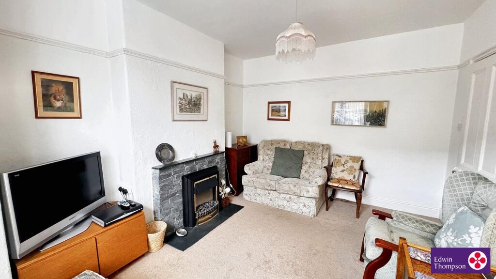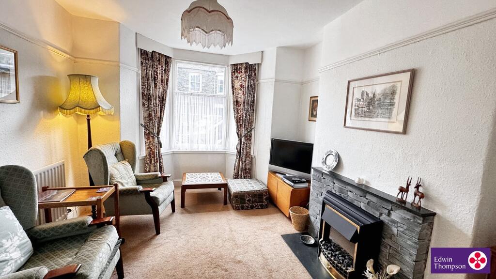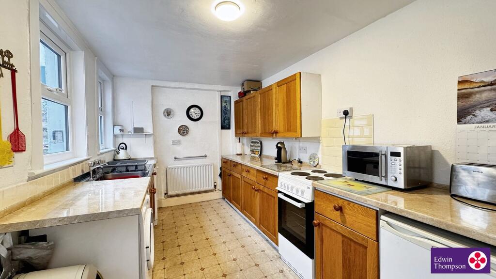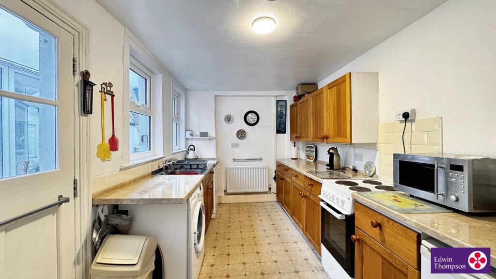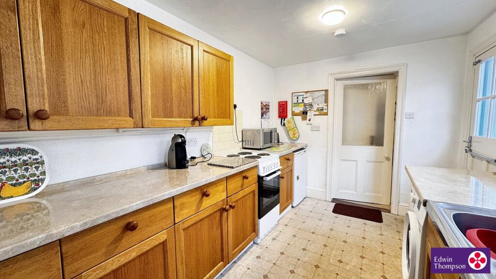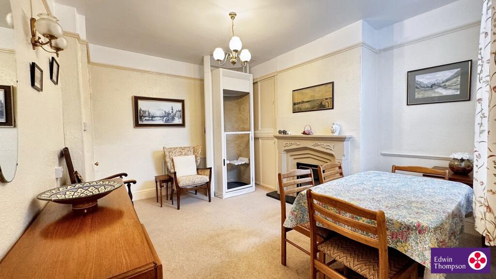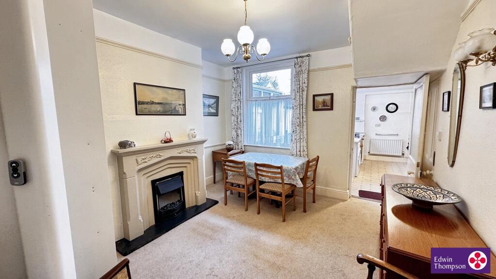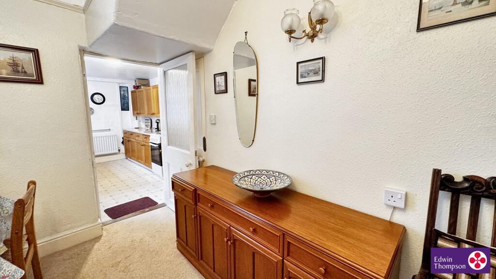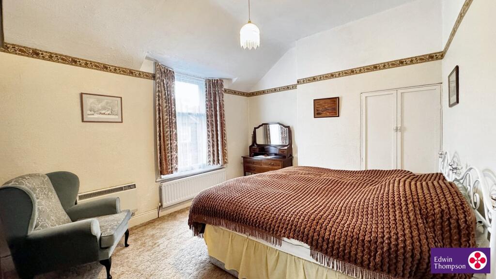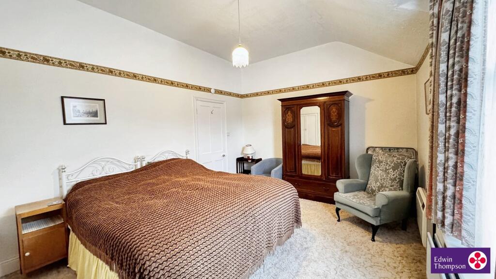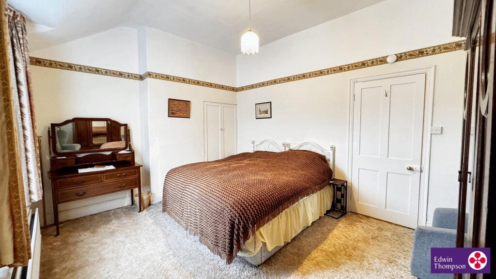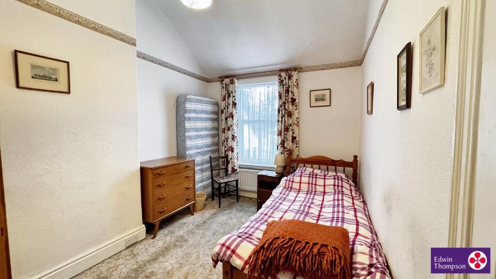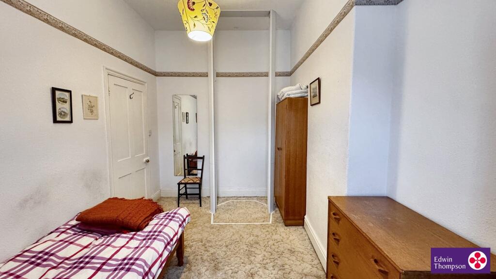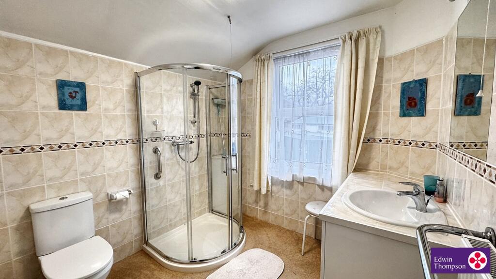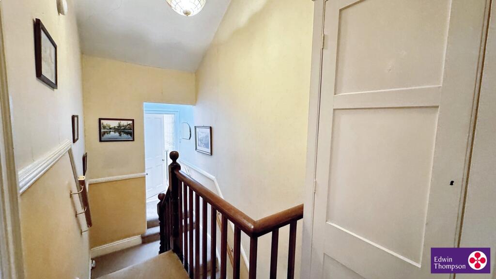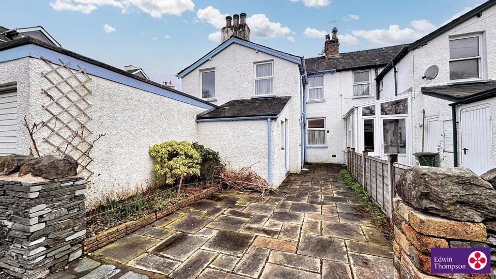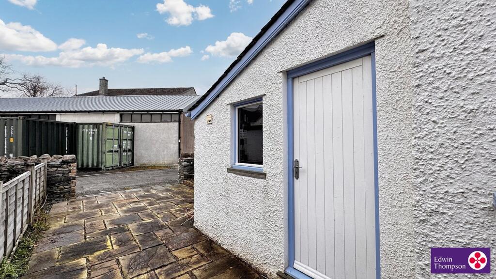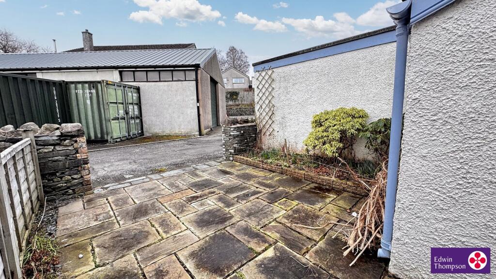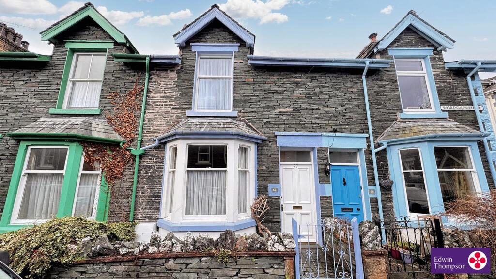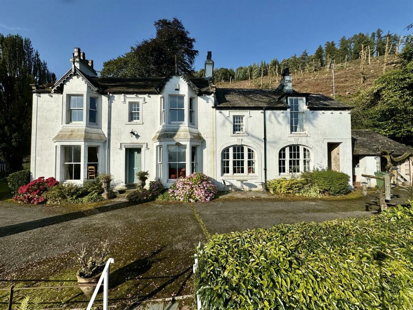67 Wordsworth Street, Keswick, CA12
For Sale : GBP 340000
Details
Bed Rooms
2
Bath Rooms
1
Property Type
Terraced
Description
Property Details: • Type: Terraced • Tenure: N/A • Floor Area: N/A
Key Features: • Quiet Residential Area • Two Bedrooms • Two Reception Rooms • Outhouse • Parking • Lake District National Park
Location: • Nearest Station: N/A • Distance to Station: N/A
Agent Information: • Address: 28, St. Johns Street, Keswick, CA12 5AF
Full Description: Brief RésuméLovely cottage style period two bedroom mid terrace house situated in a quiet residential area. Level walking distance to Keswick Town centre. Parking to the rear for one car.Description67 Wordsworth Street is in a lovely location, only a short walk into Keswick Town where an array of shops, restaurants, cafes and bars can be found. The famous Theatre by the Lake and Derwent Water are nearby, as is the Alhambra Cinema. The owners have strived to retain many original features that adds to its character and charm.As you approach the property there is a low Lakeland stone wall bordering the front with a wrought iron gate giving level access to the front door. Entering through the front door and into the inner porch where coats and shoes can be taken off. A part glazed decorative door then leads into the hallway with further space to hang coats. A staircase leads to the first floor. A door to the left enters into the lounge with a lovely bay window looking to the front of the property. An electric fire is housed in the chimney breast with Lakeland stone surround and marble hearth. Returning to the hallway, a further door enters the dining room with window looking to the rear and electric fire housed in a bespoke stone surround and marble hearth. This room has a unique feature as it houses a slender, slimline lift that takes you to the first floor. The kitchen follows from the dining room and has a good range of wall and base units, two large windows and a door that leads to the rear yard.The staircase from the hallway gives access to the half landing. The master bedroom is a large double with a high ceiling and window that faces the front of the property. The second bedroom is also a double and this is where the slimline lift arrives. The lift sits at the end of the room and takes up minimal space. A window faces to the rear of the property. Off the half landing is a bathroom with walk in shower, wash hand basin housed in a vanity unit and WC. Also off the half landing is a small room with a further WC and wash-hand basin.Outside, to the front is a small, slate paved area with clematis and potted plant by the front door. To the rear is a natural stone paved courtyard area with chained entrance and planted border to one side where there is room to sit and to park a car. Adjoined to the kitchen is an outhouse with light and power and great place for a tumble dryer and bike storage.What3words - ///receiving.rapport.foreverAccommodation:EntranceFront door located on the level from the pavement on Wordsworth Street and through a wrought iron gate:Inner PorchA space to take off shoes and coats. Part glazed door to:Entrance HallwayStaircase to first floor. Access to downstairs rooms. Coat rack and radiator.LoungeLarge bay window looking to the front. Operational chimney breast with electric fire set in Lakeland stone surround with marble hearth and adjacent gas point. Picture rail. Radiator.Dining RoomDouble glazed Window looking to the rear. Operational lined chimney breast housing electric fire and bespoke stone surround and hearth with gas point Full height fitted cupboard to one side of chimney breast. Radiator. Picture rail. Slimline Stiltz through-the floor electric passenger lift. Door to understairs cupboard with shelving, plenty of storage room and lighting. Half glazed door to:KitchenTwo double glazed windows looking to the side aspect letting in lots of natural light. Half glazed door to outside. Full range of wall and base units with contrasting work tops. Single bowl sink and drainer. Freestanding fridge, washing machine, dishwasher, electric cooker with hob, and microwave. Radiator.Staircase from Hallway leading to First FloorLandingHalf landing with skylight and Velux roof window. Built in storage cupboard with internet hub connection. Loft access. Dado rail. Access to all rooms.Bedroom OneLarge double bedroom with high ceiling. Double glazed window looking to the front of the property. Radiator. Electric panel heater. Small built-in cupboard.Bedroom TwoDouble bedroom. Double glazed window looking to the rear. Stiltz lift from the dining room. Radiator.BathroomDouble glazed window to rear. Walk in Shower. Wash hand basin set in vanity unit with mirror above. WC. Radiator. Wall mounted electric heater. Fully tiled to walls. Loft access. Wall mounted gas combination boiler. Carbon monoxide sensor.WCWindow to side. WC. Wash hand basinOutsideTo the front of the property is a low Lakeland stone wall with wrought iron gate giving access to a small, paved area and the front door. To the rear the yard is paved and has space for seating and parking for one car. The outhouse attached to the kitchen has a window to the side, light and power and ample space to house a tumble dryer, work bench and space for storage and bikes.ServicesMains water, gas, electric and sewage. The gas combination boiler is situated in the bathroom on the first floor and is fully automated with the HIVE system for remote control. Fully interconnected alarm system in hall, kitchen landing bathroom and main bedroom.TenureFreehold.Agent's NoteThe vendor has informed us that all the furniture, fixtures and fittings, including the slimline Stiltz through-the floor electric passenger lift, will be part of the sale.Council TaxThe Cumberland Council tax is band D. 2024/2025 is £2389.88 per annum.OffersAll offers should be made to the Agents, Edwin Thompson Property Services Limited.ViewingStrictly by appointment through the Agents, Edwin Thompson Property Services Limited.REF: K3442049BrochuresBrochure 1
Location
Address
67 Wordsworth Street, Keswick, CA12
City
Keswick
Features And Finishes
Quiet Residential Area, Two Bedrooms, Two Reception Rooms, Outhouse, Parking, Lake District National Park
Legal Notice
Our comprehensive database is populated by our meticulous research and analysis of public data. MirrorRealEstate strives for accuracy and we make every effort to verify the information. However, MirrorRealEstate is not liable for the use or misuse of the site's information. The information displayed on MirrorRealEstate.com is for reference only.
Real Estate Broker
Edwin Thompson, Keswick
Brokerage
Edwin Thompson, Keswick
Profile Brokerage WebsiteTop Tags
Two BedroomsLikes
0
Views
48
Related Homes
