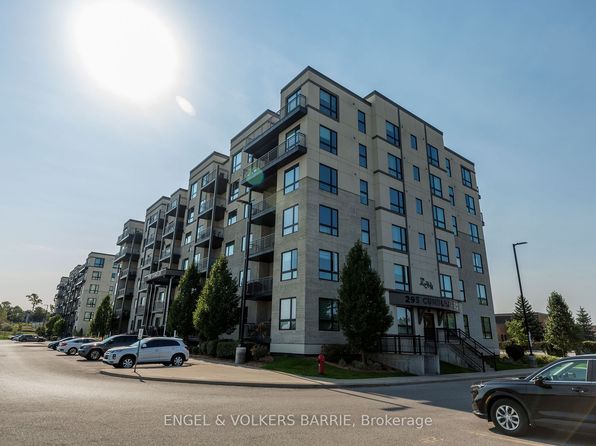68 BARWICK Drive, Barrie, Ontario, L4N6Z5 Barrie ON CA
For Sale : CAD 979000
MLS #: 25237299
Details
Bed Rooms
6
Bath Rooms
2
Neighborhood
West Bayfield
Basement
Finished, Full
Property Type
Single Family
Description
Seeking a larger home for the family? This 4+2 bedrooms, 3.5 bathroom home may be worth a look. This home is 2393 sq. ft. above grade with a total finished area of over 3400 sq. ft. The kitchen has granite countertops, white tiled backsplash, oak cupboards and a walk out to the rear deck from the breakfast area. All appliances are included. Parquet hardwood floors in the living & dining rooms on the main level and maple hardwood floors in most of the second floor bedrooms. The family room (which doubles as the dining room) and is accessible from the kitchen and/or the front foyer has a gas fireplace. The laundry room is on the main level and has an inside entry from the insulate double car garage. The breakfast area patio door leads to the rear deck (28'x20') with it's cabana and a fully fenced rear yard with raised beds for herbs and flowers. There are 4 bedrooms are served by the 4 piece main bathroom. This home has easy access to shopping, schools, major highways and steps to public transit. Barwick Park is a 1/2 block away. (id:1937) Find out more about this property. Request details here
Location
Address
68 Barwick Drive, Barrie, Ontario L4N 6Z5, Canada
City
Barrie
Map
Legal Notice
Our comprehensive database is populated by our meticulous research and analysis of public data. MirrorRealEstate strives for accuracy and we make every effort to verify the information. However, MirrorRealEstate is not liable for the use or misuse of the site's information. The information displayed on MirrorRealEstate.com is for reference only.
Top Tags
home for the family larger home for home for familyLikes
0
Views
33

Assignment Sale- Hampton Heights Detached In Barrie, Barrie, Ontario Barrie ON CA
For Sale - CAD 1,290,000
View Home
Assignment Ssle- Hampton Heights Detached In Barrie, Barrie, Ontario Barrie ON CA
For Sale - CAD 1,290,000
View HomeRelated Homes

111 Worsley St 706, Barrie, Ontario, L4M 5R5 Barrie ON CA
For Rent: CAD2,200/month

37 HARVEST CRES Main, Barrie, Ontario, L9J0T5 Barrie ON CA
For Rent: CAD3,000/month










































