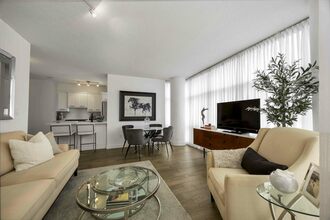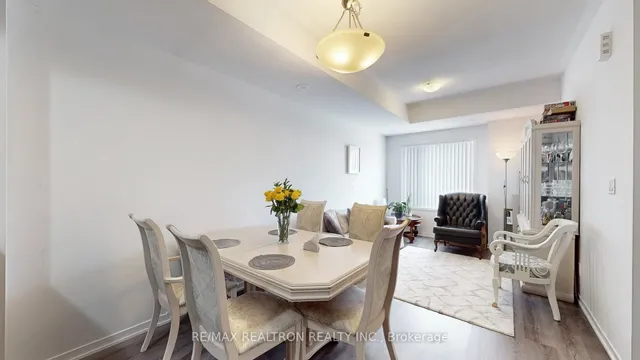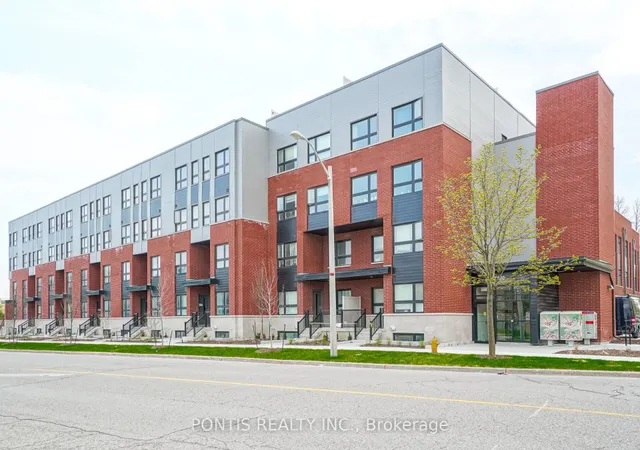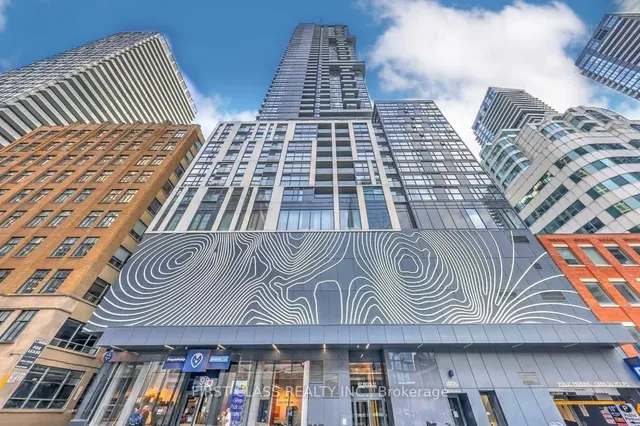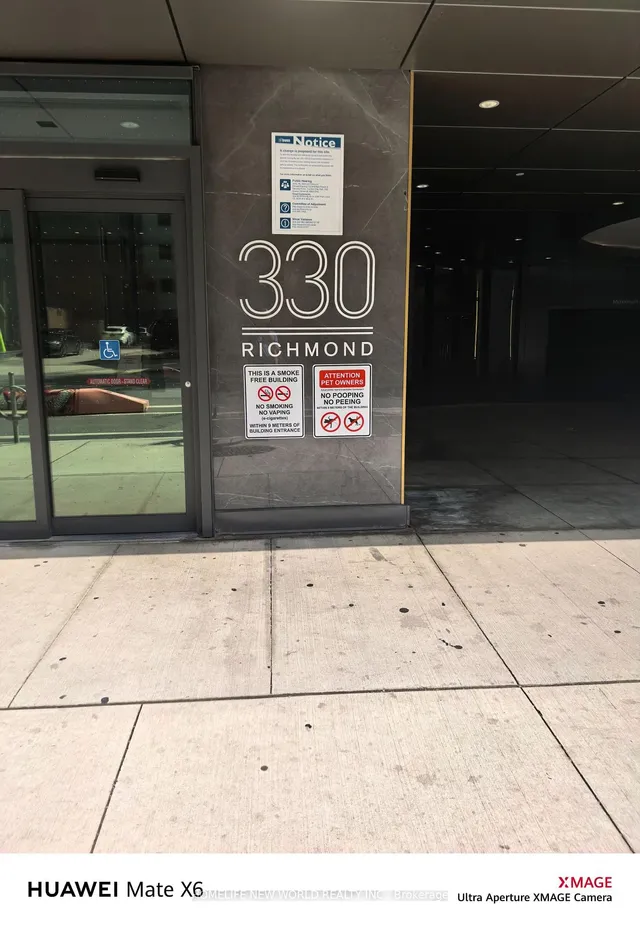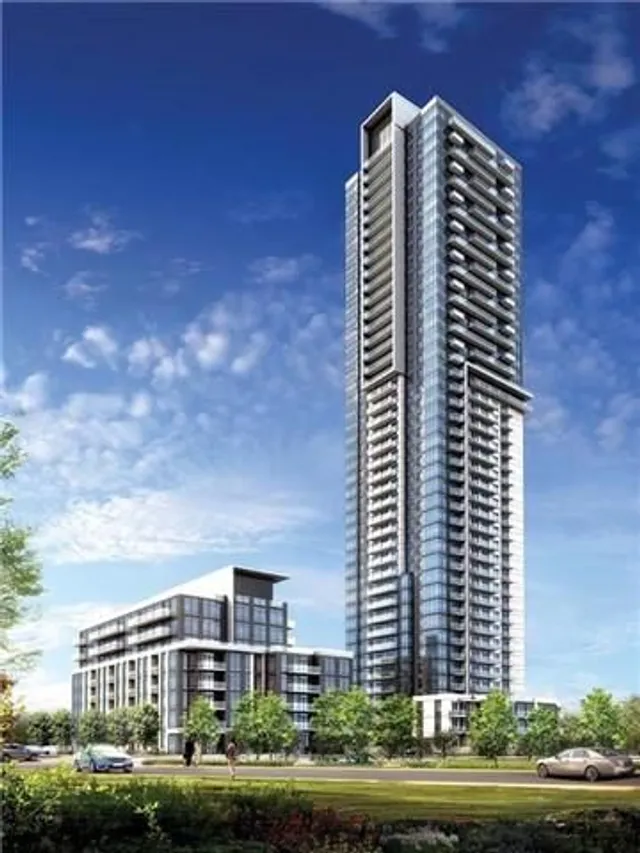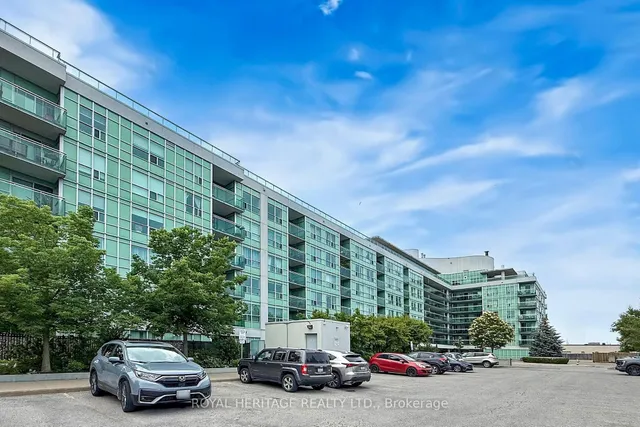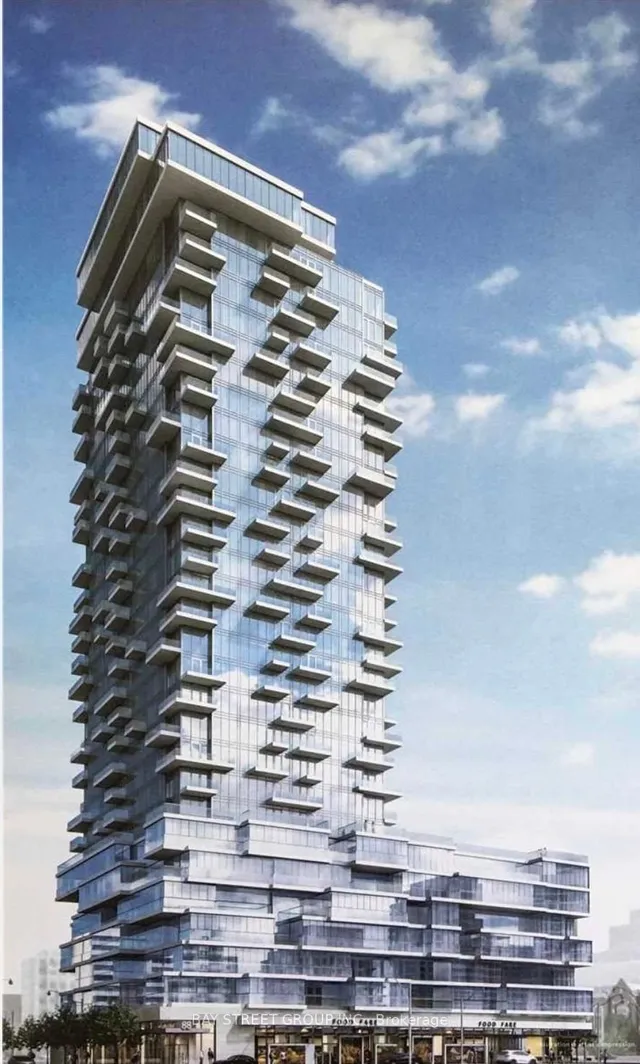68 OSBORNE AVE, Toronto, Ontario, M4E3B2 Toronto ON CA
Property Details
Bedrooms
4
Bathrooms
2
Neighborhood
The Upper Beaches
Basement
Full Basement: Unfinished
Property Type
Residential
Description
Victorian Charm in the Upper Beach! Detached 4 bdrm, 2 bath home with soaring 10ft ceilings. Amazing main floor space with large principal rooms- space for your XL dining table, large art pieces & sectional too! Perfect for entertaining. Oversized, tall windows make every inch of this house shine. Storage galore in the eat-in kitchen- s/s appliances and pot filler faucet too. Bonus family room space with a 3 pce bath & W/O to the covered porch. The character continues on the 2nd floor- bedrooms are bright with original pine floor boards. Stunning! Renovated 5 pce bath with a gorgeous view of the stars from the soaker tub. Pools sized, 165ft lot means you will never run out of backyard space. Lots of room for a veggie garden, swings & more! Kimberley/Glen Ames/Malvern school district.**** EXTRAS **** Walk to the subway, Danforth GO, Loblaws. Awesome coffee shop at the corner! Enjoy the shops of Main St. & Kingston Rd Village. Walking distance to the new YMCA too. (id:1937) Find out more about this property. Request details here
Location
Address
M4E 3B2, Toronto, Ontario, Canada
City
Toronto
Legal Notice
Our comprehensive database is populated by our meticulous research and analysis of public data. MirrorRealEstate strives for accuracy and we make every effort to verify the information. However, MirrorRealEstate is not liable for the use or misuse of the site's information. The information displayed on MirrorRealEstate.com is for reference only.























