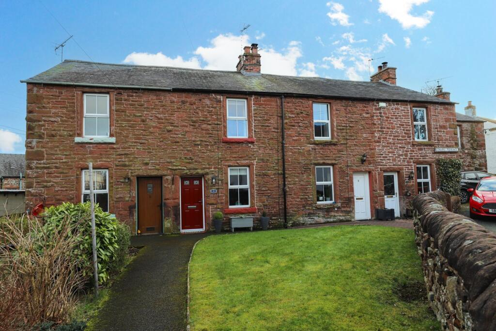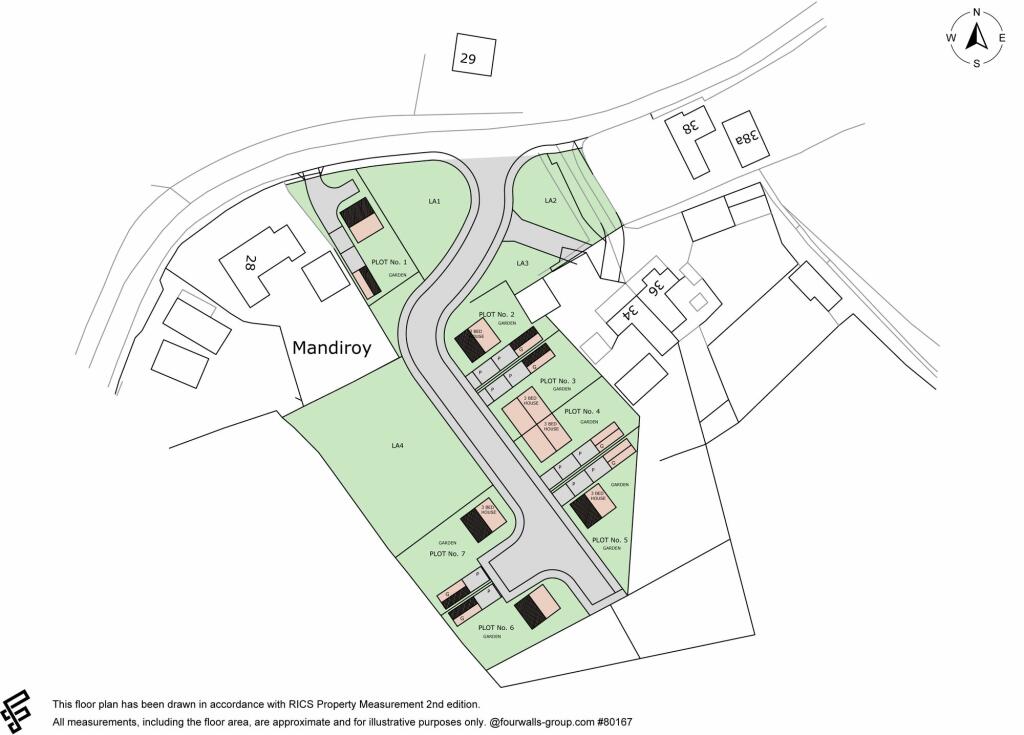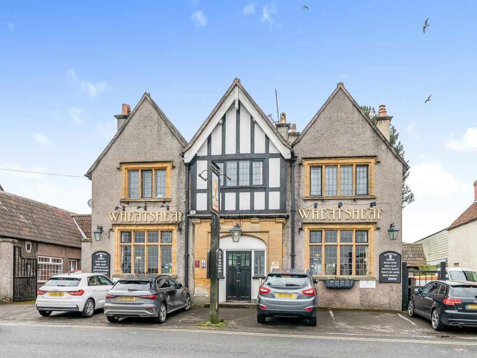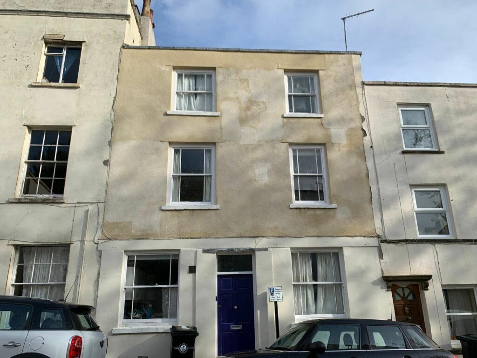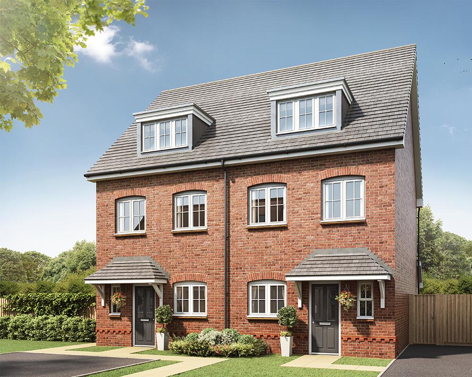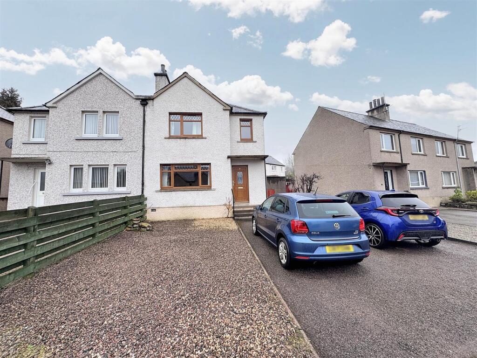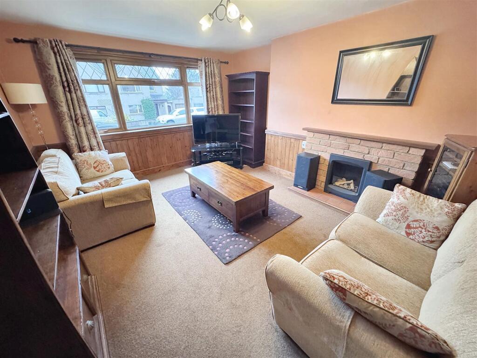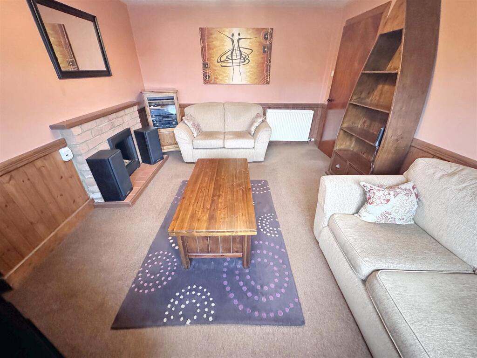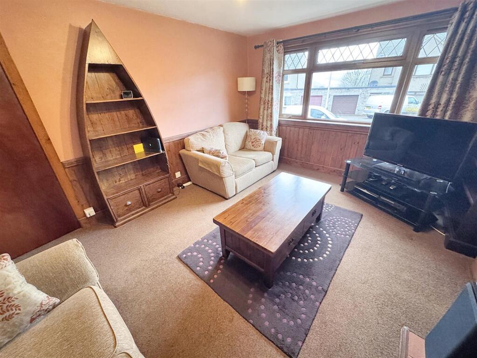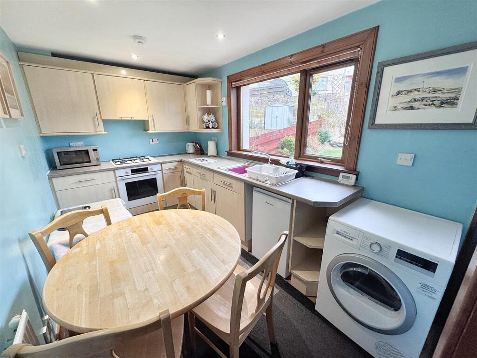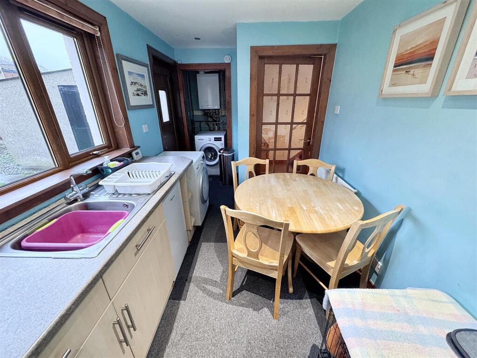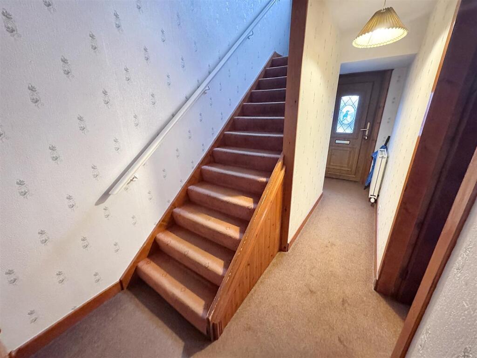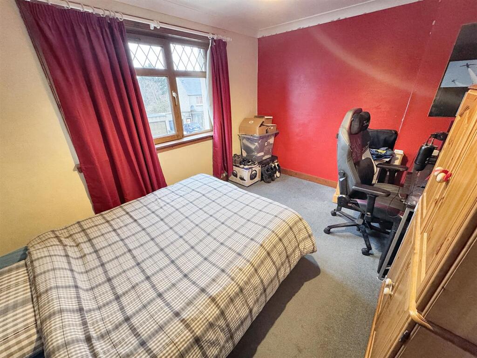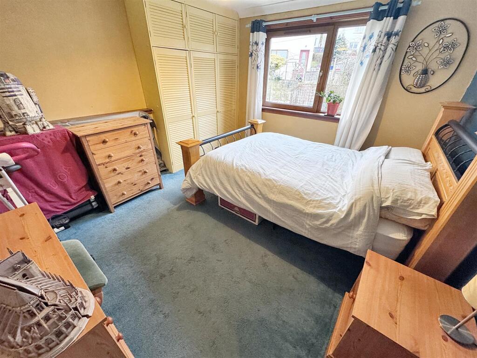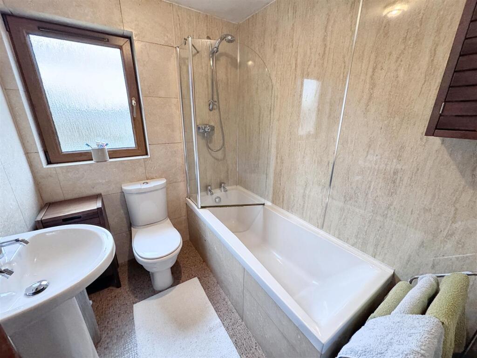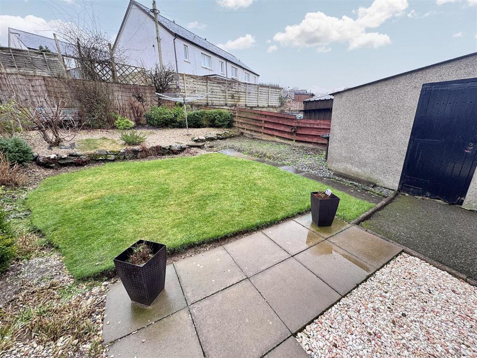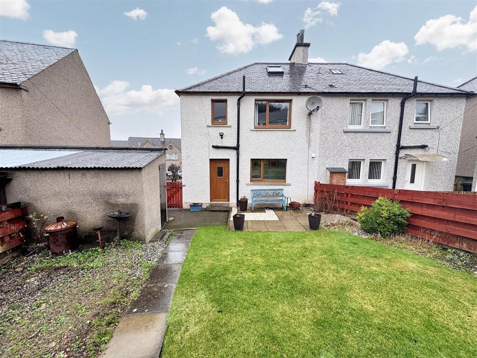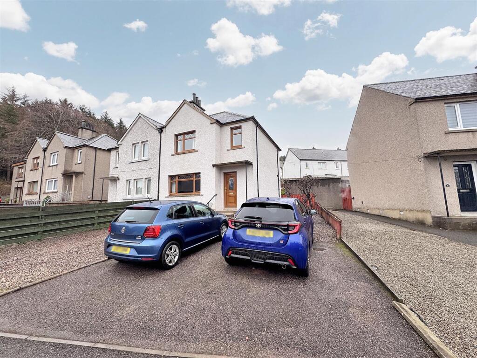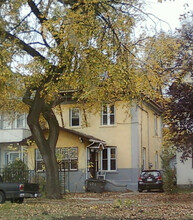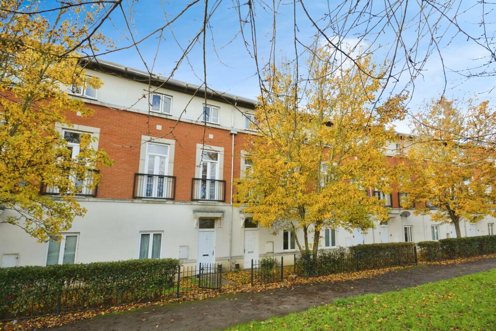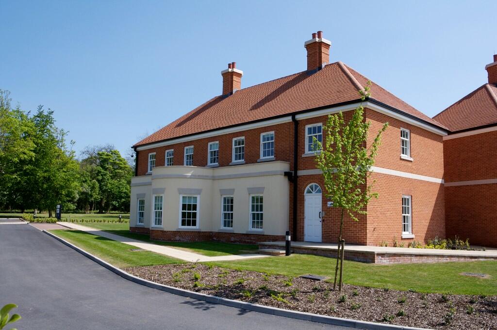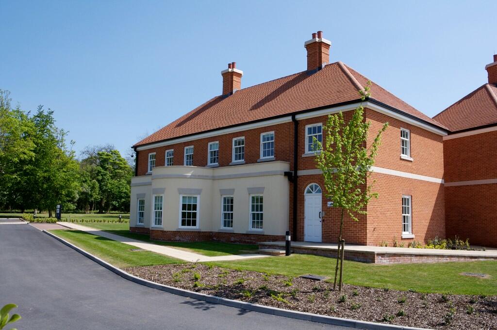7 Chapel Terrace, Aberlour
For Sale : GBP 130000
Details
Bed Rooms
2
Bath Rooms
1
Property Type
Semi-Detached
Description
Property Details: • Type: Semi-Detached • Tenure: N/A • Floor Area: N/A
Key Features: • Semi-detached house • Lounge • Dining Kitchen • 2 double Bedrooms • Bathroom • Gas central heating • Double glazing • Off-street parking • Gardens
Location: • Nearest Station: N/A • Distance to Station: N/A
Agent Information: • Address: 24 Batchen Street, Elgin, IV30 1BH
Full Description: Nestled in the charming Speyside town of Aberlour, 7 Chapel Terrace presents a delightful opportunity to acquire a semi-detached house that boasts a classic design that has stood the test of time, making it an ideal choice for those seeking a home with character.The residence features a lounge, dining kitchen, two well-proportioned bedrooms and a bathroom. Further benefiting from double glazing and gas central heating. One of the standout features of this property is its elevated position, which affords lovely views between the houses opposite. For those with vehicles, the property includes parking space for up to four cars, a rare find that adds to the convenience of living in this house. 7 Chapel Terrace is ideally situated, allowing residents to enjoy the local amenities of Aberlour while only being a short walk from the stunning natural beauty of the countryside. This home is perfect for first-time buyers, small families, or anyone looking to downsize.Hallway - UPVC door with decorative glazed panel leads to the hallway. Doors to Lounge, and Dining Kitchen. Staircase to upper floor. Cupboard. Radiator, smoke detector and pendant light.Lounge - 3.58m x 4.31m (11'8" x 14'1") - Spacious Lounge with window to the front fitted with curtains. The gas fire is set in a brick fireplace with a wood mantlepiece. Triple light fitting and radiator.Dining Kitchen - 3.49m x 2.15m (11'5" x 7'0") - Fitted with a range of beech fronted base and wall-mounted units. The window to the rear is fitted with a roller blind. Cupboard housing gas combi boiler (installed one year ago). Heat detector, recessed spotlights and radiator. Door to rear garden.Landing - Doors to both Bedrooms and Bathroom. Window to the front with curtains. Over stair cupboard. Smoke detector, pendant light and hatch to loft space.Bedroom 2 - 3.57m x 2.94m (11'8" x 9'7") - Double bedroom with window to the front. Radiator and pendant light.Master Bedroom - 3.46m x 3.65m (11'4" x 11'11") - Double Bedroom with window to the rear fitted with curtains. Built-in wardrobe with high-level cupboards above. Radiator and pendant light.Bathroom - 1.79m x 2.06m (5'10" x 6'9") - The Bathroom is fitted with a white suite comprising a bath with mains shower fitted over, WC and wash hand basin. Wet wall in the bath area and tiling to remaining walls. Matching medicine cabinet, storage cupboard and laundry bin. Opaque window to the rear. Radiator and ceiling light.Outside - Driveway to the front with parking for up to 4 cars. The garden to the rear is fully enclosed by a wooden fence. Paved patio. Area of lawn with the remainder of the garden laid in stone chippings. Paved path leading to a rotary dryer. Semi-detached stone shed.Fixtures And Fittings - The fitted floor coverings, curtains, blinds and light fittings will be included in the sale price along with the integrated oven and hob.Home Report - The Home Report Valuation as of January 2025 is £130,000, Council Tax Band A and EPI rating is D.Brochures7 Chapel Terrace, AberlourBrochure
Location
Address
7 Chapel Terrace, Aberlour
City
7 Chapel Terrace
Features And Finishes
Semi-detached house, Lounge, Dining Kitchen, 2 double Bedrooms, Bathroom, Gas central heating, Double glazing, Off-street parking, Gardens
Legal Notice
Our comprehensive database is populated by our meticulous research and analysis of public data. MirrorRealEstate strives for accuracy and we make every effort to verify the information. However, MirrorRealEstate is not liable for the use or misuse of the site's information. The information displayed on MirrorRealEstate.com is for reference only.
Real Estate Broker
AB & S Estate Agents, Elgin
Brokerage
AB & S Estate Agents, Elgin
Profile Brokerage WebsiteTop Tags
dining kitchen and gardensLikes
0
Views
38
Related Homes
