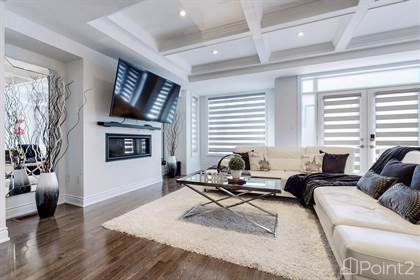7 Kipling Grove Court, Toronto, Ontario Toronto ON CA
For Sale : CAD 1985000
Details
Bed Rooms
4
Bath Rooms
4
Neighborhood
Princess Gardens
Basement
Walkout
Property Type
Residential
Description
******EXCLUSIVE LISTING****** Are You Ready To Live A Life Of Luxury In The Most Prestigious Neighbourhood? Sun-Filled, Modern, & Spacious 3,733 Sqft Home. Approx $535 Per Sqft. This Home Has It All!!! A Massive Chef's Dream Kitchen With Oversized Island, Honeycomb Ceiling, Wainscoting, Hardwood Stairs, Hardwood Flooring Thru Gr Fl. Two Separate Open Concept Living Rooms With Oversized Windows For Plenty Of Natural Light. Enjoy it With Your Family & Friends. Too Many Upgrades To List. Shows Like A Model House! Get Cozy By The Linear Fireplaces On Each Floor, All 4 Brs W/ Own Ensuite, Central Vac, Washrooms W/ Heated Flr. Principle Suite W/ Retreat Rm, Her & His Walk-In Closet & Spa-Like Ensuite. Laundry On 2nd Fl, Walk-Out Basement W Full Size Windows. Exterior & Interior Pot Lights, Elegant Finishes. Quiet And Scenic Cul-De-Sac. See It To Believe It!!! Close To Top Rated Schools, Amenities, Ttc, Hwy 401, 427, Sherway, 15-20 Min Dt **** EXTRAS **** Washrooms W/Heated Flrs, Honeycomb Ceiling, 3Linear Fireplaces, Hardwood Fl, Washer & Dryer Hardwired/Glass Break Security System, 2 Zone Temp Ctrl, Extra Hwt Storage, S/S Fridge, Gas Stove, Dishwasher, Range Hood.*Fence Installed
Find out more about this property. Request details here
Location
Address
Toronto, Ontario, Canada
Map
Legal Notice
Our comprehensive database is populated by our meticulous research and analysis of public data. MirrorRealEstate strives for accuracy and we make every effort to verify the information. However, MirrorRealEstate is not liable for the use or misuse of the site's information. The information displayed on MirrorRealEstate.com is for reference only.
Real Estate Broker
Nedelina Nedelcheva
Brokerage
RE/MAX METROPOLIS REALTY, BROKERAGE
Profile Brokerage WebsiteTop Tags
Life Of Luxury InLikes
0
Views
39
Related Homes
No related homes found.



































